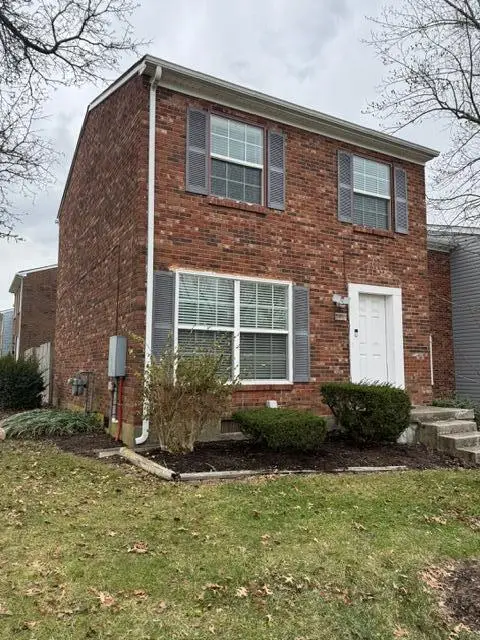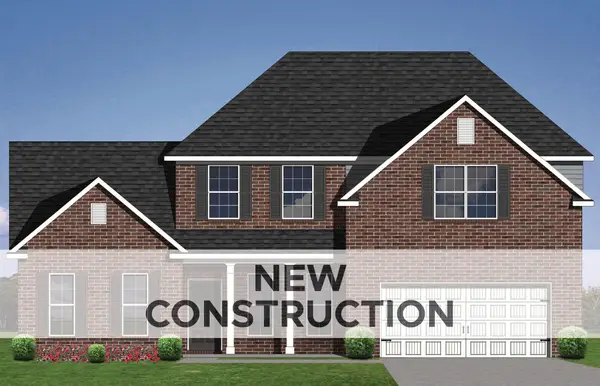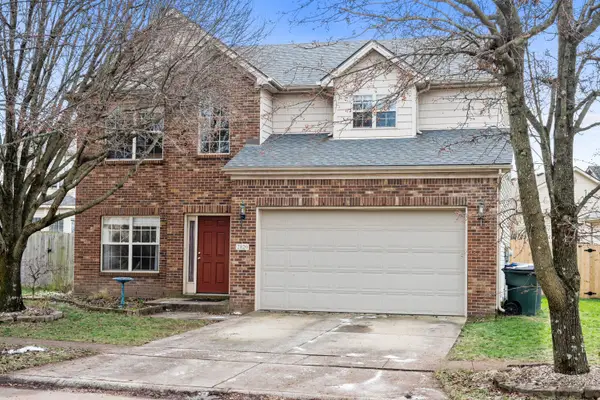504 Madison Point Drive, Lexington, KY 40515
Local realty services provided by:ERA Select Real Estate
504 Madison Point Drive,Lexington, KY 40515
$465,000
- 4 Beds
- 3 Baths
- 2,481 sq. ft.
- Single family
- Pending
Listed by: donna mink
Office: mink realty
MLS#:25017245
Source:KY_LBAR
Price summary
- Price:$465,000
- Price per sq. ft.:$187.42
About this home
**New AC Unit 2024**
**New Stove 2025**
Welcome to this stunning 4-bedroom, 3.5-bathroom home offering 2,481 sq. ft. of living space. From the moment you step inside, you'll love the two-story entrance foyer that opens to a bright and airy layout which includes a sitting area and formal dining area. The main level also features an open living room with a wood-burning fireplace along with an eat-in kitchen with a breakfast bar—perfect for everyday meals or entertaining guests. Upstairs, you'll find a primary bedroom with tray ceilings, three secondary bedrooms, a large laundry room, walk-in closets, and plenty of attic storage. Enjoy outdoor living with a covered patio overlooking the large fenced-in backyard, ideal for gatherings, play, or pets. The two-car garage provides ample parking and storage. AC unit and stove updated within the past year! Daily showings / appointments available!! This home truly has it all—space, functionality, and charm. Don't miss your chance to make it yours!
Contact an agent
Home facts
- Year built:2010
- Listing ID #:25017245
- Added:134 day(s) ago
- Updated:October 12, 2025 at 04:43 PM
Rooms and interior
- Bedrooms:4
- Total bathrooms:3
- Full bathrooms:2
- Half bathrooms:1
- Living area:2,481 sq. ft.
Heating and cooling
- Cooling:Electric
- Heating:Forced Air
Structure and exterior
- Year built:2010
- Building area:2,481 sq. ft.
- Lot area:0.14 Acres
Schools
- High school:Tates Creek
- Middle school:Southern
- Elementary school:Southern
Utilities
- Water:Public
- Sewer:Public Sewer
Finances and disclosures
- Price:$465,000
- Price per sq. ft.:$187.42
New listings near 504 Madison Point Drive
- New
 $735,000Active4 beds 4 baths3,898 sq. ft.
$735,000Active4 beds 4 baths3,898 sq. ft.2605 Mccaw Court, Lexington, KY 40513
MLS# 25508168Listed by: RECTOR HAYDEN REALTORS - New
 $149,900Active3 beds 2 baths1,080 sq. ft.
$149,900Active3 beds 2 baths1,080 sq. ft.292 Osage Court, Lexington, KY 40509
MLS# 25508163Listed by: COMMONWEALTH REAL ESTATE PROFESSIONALS  $531,555Pending4 beds 4 baths2,942 sq. ft.
$531,555Pending4 beds 4 baths2,942 sq. ft.2848 Seneca Lk Road, Lexington, KY 40509
MLS# 25508155Listed by: CHRISTIES INTERNATIONAL REAL ESTATE BLUEGRASS $750,210Pending5 beds 5 baths4,038 sq. ft.
$750,210Pending5 beds 5 baths4,038 sq. ft.733 Shady Cove, Lexington, KY 40515
MLS# 25508150Listed by: CHRISTIES INTERNATIONAL REAL ESTATE BLUEGRASS- New
 $330,000Active3 beds 3 baths1,959 sq. ft.
$330,000Active3 beds 3 baths1,959 sq. ft.2820 Michelle Park, Lexington, KY 40511
MLS# 25508146Listed by: LPT REALTY  $538,300Pending4 beds 3 baths2,819 sq. ft.
$538,300Pending4 beds 3 baths2,819 sq. ft.3460 Night Heron Way, Lexington, KY 40515
MLS# 25508138Listed by: CHRISTIES INTERNATIONAL REAL ESTATE BLUEGRASS $514,740Pending4 beds 3 baths2,651 sq. ft.
$514,740Pending4 beds 3 baths2,651 sq. ft.3456 Night Heron Way, Lexington, KY 40515
MLS# 25508141Listed by: CHRISTIES INTERNATIONAL REAL ESTATE BLUEGRASS- Open Sat, 1 to 3pmNew
 $250,000Active3 beds 1 baths1,134 sq. ft.
$250,000Active3 beds 1 baths1,134 sq. ft.3361 Mount Foraker Drive, Lexington, KY 40515
MLS# 25508118Listed by: BUILDING THE BLUEGRASS REALTY - Open Sun, 1 to 3pmNew
 $209,900Active4 beds 1 baths1,249 sq. ft.
$209,900Active4 beds 1 baths1,249 sq. ft.1909 Deep Glen Court, Lexington, KY 40505
MLS# 25508048Listed by: THE AGENCY - New
 $132,900Active1 beds 1 baths601 sq. ft.
$132,900Active1 beds 1 baths601 sq. ft.2121 Nicholasville Road #Unit 606, Lexington, KY 40503
MLS# 25508081Listed by: LISTWITHFREEDOM.COM
