508 E Main Street #409, Lexington, KY 40508
Local realty services provided by:ERA Select Real Estate
508 E Main Street #409,Lexington, KY 40508
$439,900
- 2 Beds
- 2 Baths
- 1,215 sq. ft.
- Condominium
- Pending
Listed by: james n turek
Office: bluegrass sotheby's international realty
MLS#:25502523
Source:KY_LBAR
Price summary
- Price:$439,900
- Price per sq. ft.:$362.06
- Monthly HOA dues:$745
About this home
Full of charm and character, The Wellington Arms remains one of Main Street's most treasured landmarks. Designed in 1932 by Kentucky's first licensed architect as Lexington's premier luxury apartment building, it was thoughtfully converted to condominiums in the 2000s. This 2-bedroom, 2-bath, Penthouse condo blends preserved historic detail with modern updates, offering a truly unique downtown living experience. The unit features period light fixtures, original hardwood floors, and period subway tile in the bathrooms, complementing its timeless design. The split-bedroom layout provides privacy, with each bedroom offering a spacious walk-in closet and full bath. A gourmet kitchen, ideal for both everyday living and entertaining, anchors the home. Large windows fill the space with natural light and overlook the beautifully landscaped courtyard. Amenities include a stunning first-floor gathering room with leaded glass, a lower-level fitness center, and a community room. One covered parking space is included, along with an additional uncovered space.
Contact an agent
Home facts
- Year built:1932
- Listing ID #:25502523
- Added:148 day(s) ago
- Updated:February 25, 2026 at 03:23 PM
Rooms and interior
- Bedrooms:2
- Total bathrooms:2
- Full bathrooms:2
- Living area:1,215 sq. ft.
Heating and cooling
- Cooling:Electric
- Heating:Electric
Structure and exterior
- Year built:1932
- Building area:1,215 sq. ft.
Schools
- High school:Henry Clay
- Middle school:Lexington Trad
- Elementary school:Ashland
Utilities
- Water:Public
- Sewer:Public Sewer
Finances and disclosures
- Price:$439,900
- Price per sq. ft.:$362.06
New listings near 508 E Main Street #409
- New
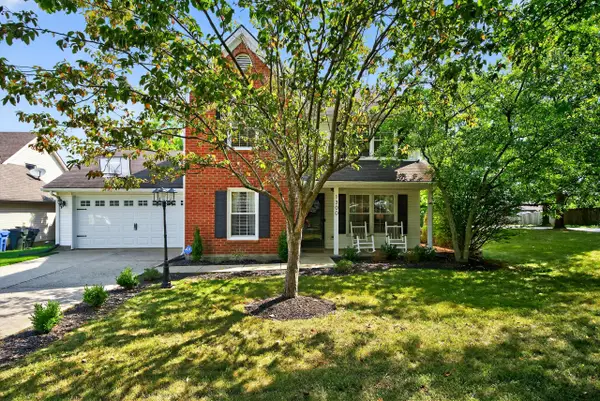 $350,000Active3 beds 3 baths1,578 sq. ft.
$350,000Active3 beds 3 baths1,578 sq. ft.1300 Colorado Road, Lexington, KY 40509
MLS# 26003338Listed by: KELLER WILLIAMS COMMONWEALTH - New
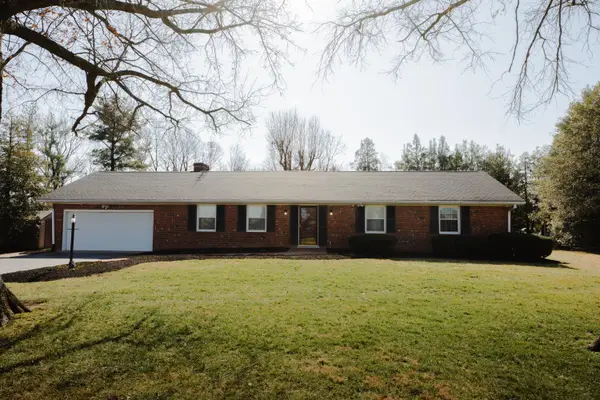 $775,900Active3 beds 2 baths3,116 sq. ft.
$775,900Active3 beds 2 baths3,116 sq. ft.4660 Athens Walnut Hill Pike, Lexington, KY 40515
MLS# 26003386Listed by: AXIS REAL ESTATE - New
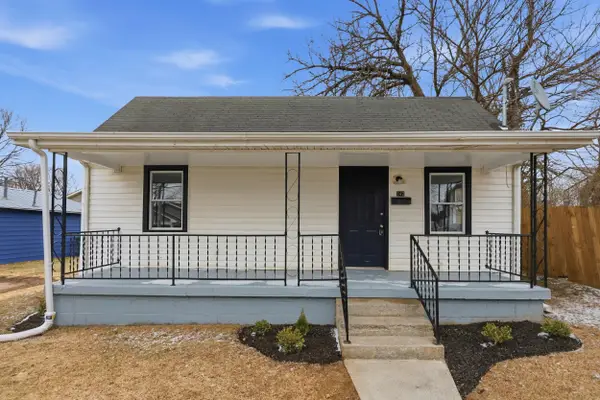 $165,000Active2 beds 1 baths760 sq. ft.
$165,000Active2 beds 1 baths760 sq. ft.742 Breathitt Avenue, Lexington, KY 40508
MLS# 26003384Listed by: GUIDE REALTY, INC. - New
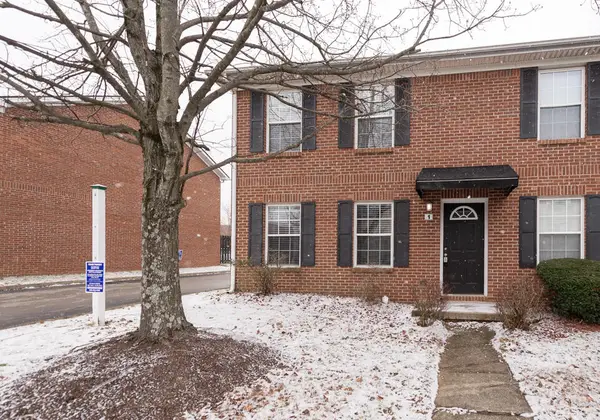 $231,500Active2 beds 3 baths1,280 sq. ft.
$231,500Active2 beds 3 baths1,280 sq. ft.3696 Arbor Drive #1, Lexington, KY 40517
MLS# 26003373Listed by: LIFSTYL REAL ESTATE - New
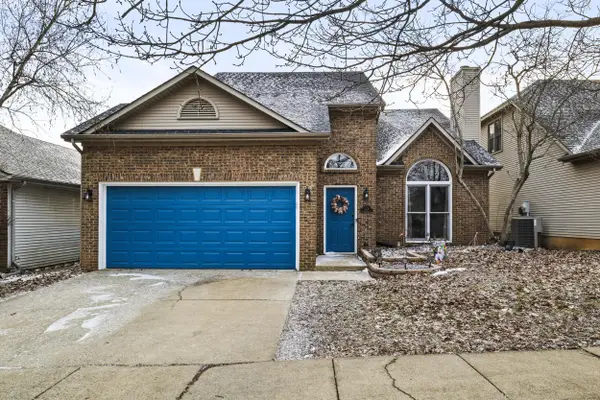 $330,000Active3 beds 3 baths1,795 sq. ft.
$330,000Active3 beds 3 baths1,795 sq. ft.228 Gateway Park Circle, Lexington, KY 40511
MLS# 26003361Listed by: NATIONAL REAL ESTATE - New
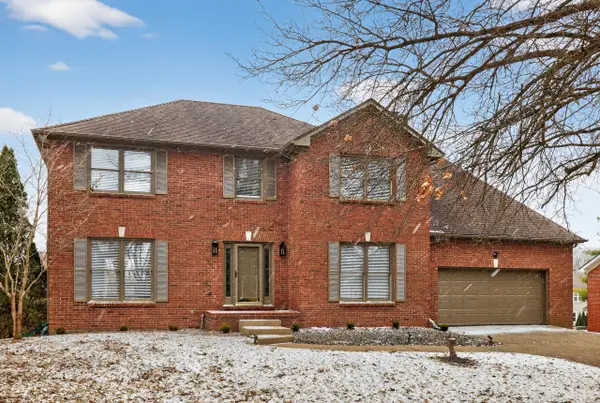 $599,900Active4 beds 3 baths3,927 sq. ft.
$599,900Active4 beds 3 baths3,927 sq. ft.4732 Ironbridge Drive, Lexington, KY 40515
MLS# 26003356Listed by: REBUILT BROKERAGE, LLC - New
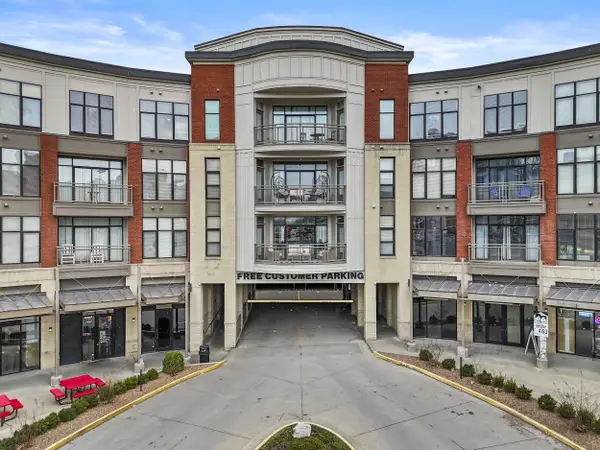 $250,000Active1 beds 1 baths790 sq. ft.
$250,000Active1 beds 1 baths790 sq. ft.535 S Upper Street #215, Lexington, KY 40508
MLS# 26003357Listed by: KELLER WILLIAMS COMMONWEALTH - New
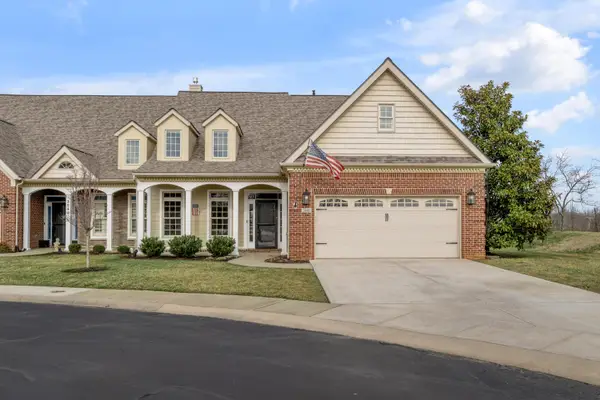 $625,000Active4 beds 3 baths3,549 sq. ft.
$625,000Active4 beds 3 baths3,549 sq. ft.3846 Wentworth Place, Lexington, KY 40515
MLS# 26003343Listed by: TURF TOWN PROPERTIES - New
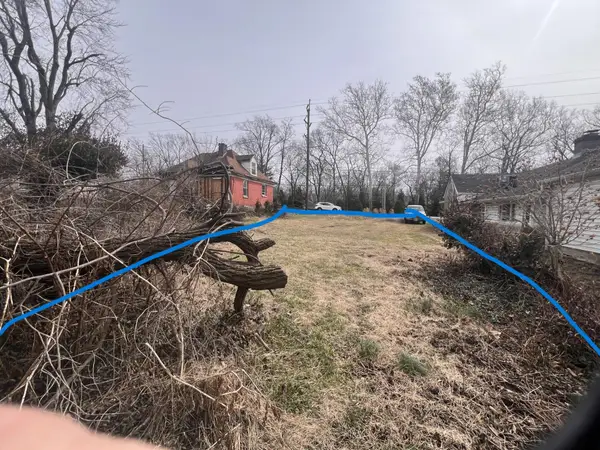 $55,000Active0.32 Acres
$55,000Active0.32 Acres1745 Old Paris Road, Lexington, KY 40505
MLS# 26003320Listed by: RE/MAX CREATIVE REALTY - New
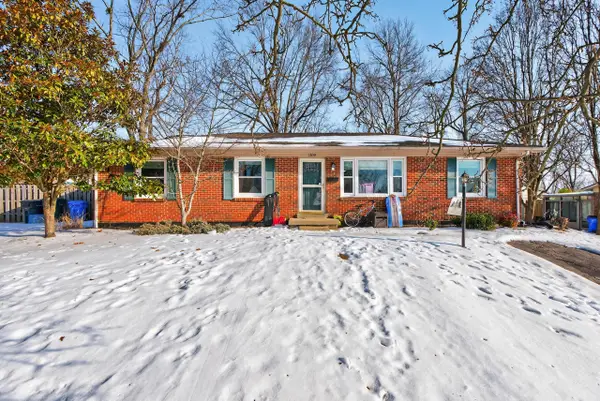 $269,900Active3 beds 2 baths1,377 sq. ft.
$269,900Active3 beds 2 baths1,377 sq. ft.1109 Greentree Court, Lexington, KY 40517
MLS# 26003333Listed by: LIFSTYL REAL ESTATE

