509 Severn Way, Lexington, KY 40503
Local realty services provided by:ERA Select Real Estate
509 Severn Way,Lexington, KY 40503
$335,000
- 3 Beds
- 2 Baths
- 1,661 sq. ft.
- Single family
- Active
Upcoming open houses
- Sun, Nov 0202:00 pm - 04:00 pm
Listed by:philip a wood
Office:keller williams bluegrass realty
MLS#:25504972
Source:KY_LBAR
Price summary
- Price:$335,000
- Price per sq. ft.:$201.69
About this home
This adorable, well-maintained all-brick ranch is full of charm and functionality—and it's in an amazing location inside New Circle Road, close to schools, shopping, dining, and all the conveniences Lexington has to offer. Inside, you'll love having two separate living areas, including a cozy family room with built-in bookshelves and a fireplace. The spacious kitchen features solid-surface countertops, a peninsula, dining area, and a convenient pass-through window to the family room that keeps the space open and connected. The primary suite offers comfort with two closets and a private full bath complete with shower and linen storage. A separate laundry room—currently set up with a stackable washer/dryer (which stays if desired)—has plenty of space for a side-by-side arrangement. The oversized 2-car garage provides additional room at the back for a workbench or extra storage. Relax year-round in the amazing four-seasons room, flooded with natural light from skylights and opening to the back patio with a pergola. Outside, enjoy the tranquil garden pond with fountain and a beautifully landscaped, fully fenced backyard—perfect for entertaining or simply unwinding.
Contact an agent
Home facts
- Year built:1973
- Listing ID #:25504972
- Added:1 day(s) ago
- Updated:October 31, 2025 at 08:43 PM
Rooms and interior
- Bedrooms:3
- Total bathrooms:2
- Full bathrooms:2
- Living area:1,661 sq. ft.
Heating and cooling
- Cooling:Electric, Heat Pump
- Heating:Forced Air, Heat Pump, Natural Gas
Structure and exterior
- Year built:1973
- Building area:1,661 sq. ft.
- Lot area:0.21 Acres
Schools
- High school:Lafayette
- Middle school:Jessie Clark
- Elementary school:Clays Mill
Utilities
- Water:Public
- Sewer:Public Sewer
Finances and disclosures
- Price:$335,000
- Price per sq. ft.:$201.69
New listings near 509 Severn Way
- New
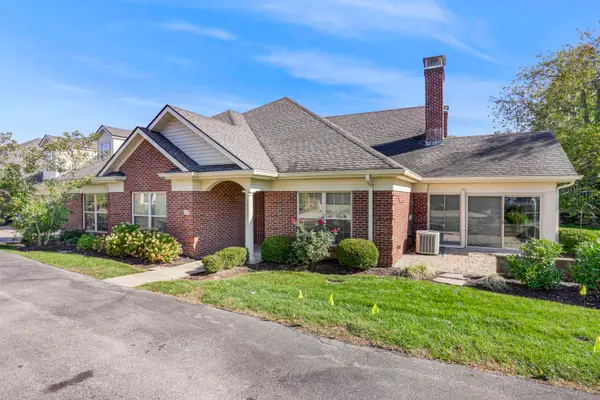 $379,000Active3 beds 3 baths1,743 sq. ft.
$379,000Active3 beds 3 baths1,743 sq. ft.4186 Tradition Way, Lexington, KY 40509
MLS# 25505084Listed by: KELLER WILLIAMS COMMONWEALTH - New
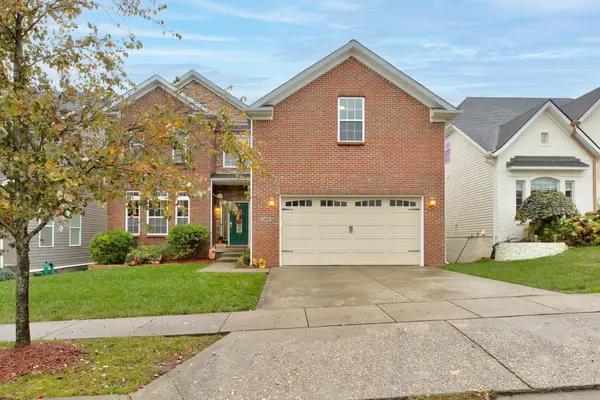 $630,000Active5 beds 3 baths3,046 sq. ft.
$630,000Active5 beds 3 baths3,046 sq. ft.1108 Kavenaugh Lane, Lexington, KY 40509
MLS# 25505087Listed by: KENTUCKY REALTY GROUP, LLC - New
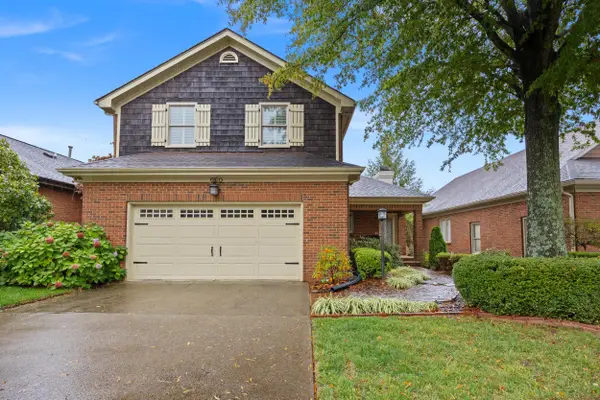 $519,000Active3 beds 4 baths3,024 sq. ft.
$519,000Active3 beds 4 baths3,024 sq. ft.660 Andover Village Place, Lexington, KY 40509
MLS# 25505096Listed by: NATIONAL REAL ESTATE - New
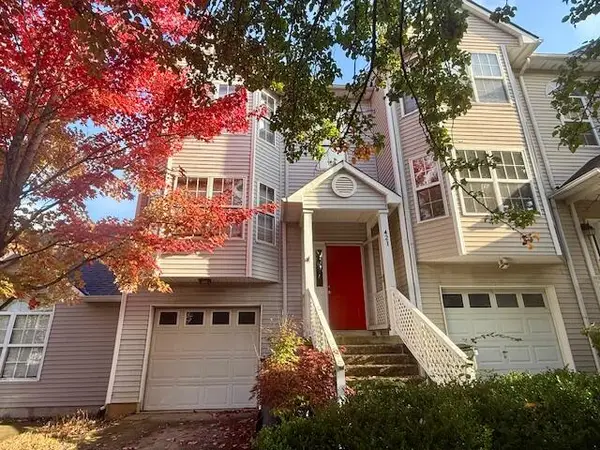 $249,000Active2 beds 3 baths1,472 sq. ft.
$249,000Active2 beds 3 baths1,472 sq. ft.421 Windfield Place, Lexington, KY 40517
MLS# 25505080Listed by: RE/MAX ELITE LEXINGTON - New
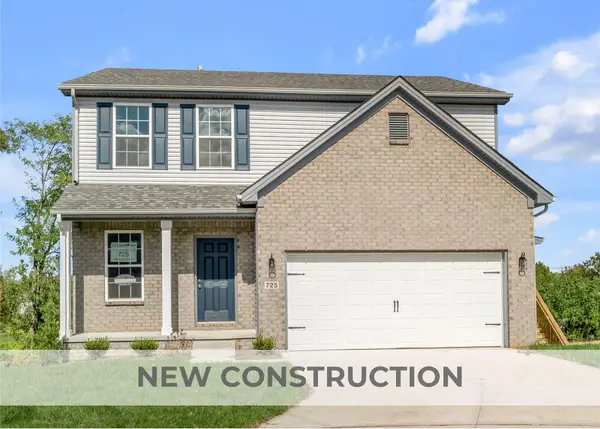 $410,185Active4 beds 3 baths2,002 sq. ft.
$410,185Active4 beds 3 baths2,002 sq. ft.725 Dahlia Drive, Lexington, KY 40511
MLS# 25505082Listed by: CHRISTIES INTERNATIONAL REAL ESTATE BLUEGRASS - New
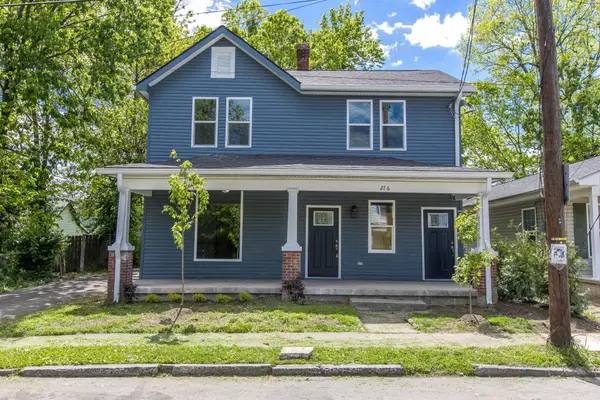 Listed by ERA$420,000Active4 beds 2 baths1,820 sq. ft.
Listed by ERA$420,000Active4 beds 2 baths1,820 sq. ft.276 E Fourth Street, Lexington, KY 40508
MLS# 25505067Listed by: ERA SELECT REAL ESTATE - New
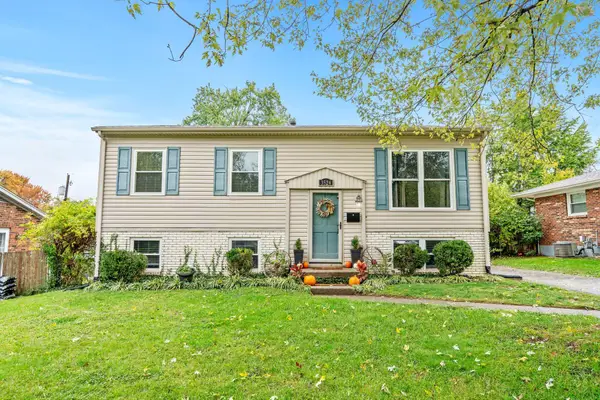 $264,900Active3 beds 2 baths1,550 sq. ft.
$264,900Active3 beds 2 baths1,550 sq. ft.3524 King Arthur Drive, Lexington, KY 40517
MLS# 25505070Listed by: INDIGO & CO - New
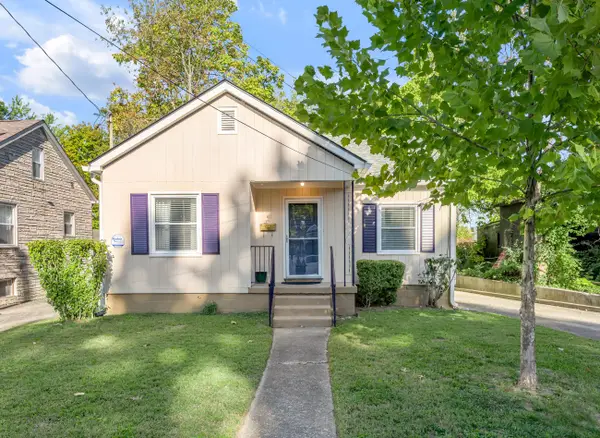 $289,000Active2 beds 1 baths1,838 sq. ft.
$289,000Active2 beds 1 baths1,838 sq. ft.327 Hanover Court, Lexington, KY 40502
MLS# 25505056Listed by: BLUEGRASS SOTHEBY'S INTERNATIONAL REALTY - Open Sun, 2 to 4pmNew
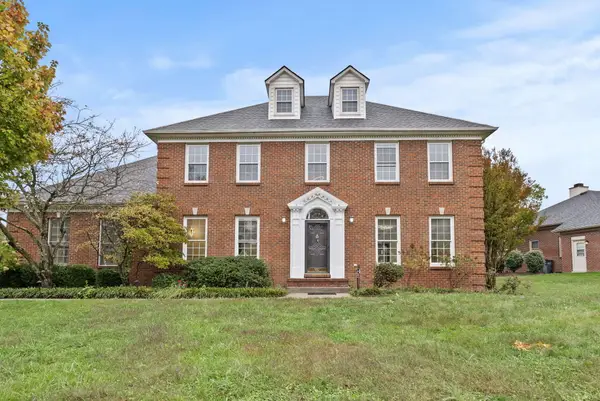 $725,000Active4 beds 4 baths3,996 sq. ft.
$725,000Active4 beds 4 baths3,996 sq. ft.3280 Brighton Pl Drive, Lexington, KY 40509
MLS# 25505043Listed by: KELLER WILLIAMS BLUEGRASS REALTY - New
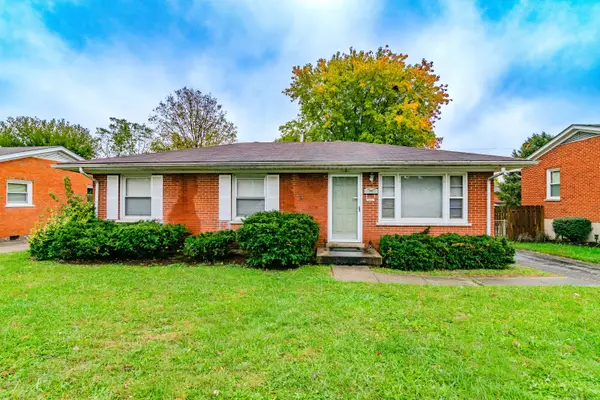 $200,000Active3 beds 1 baths1,000 sq. ft.
$200,000Active3 beds 1 baths1,000 sq. ft.1932 Spring Station Drive, Lexington, KY 40505
MLS# 25504730Listed by: EXP REALTY, LLC
