521 Severn Way, Lexington, KY 40503
Local realty services provided by:ERA Select Real Estate
521 Severn Way,Lexington, KY 40503
$382,000
- 4 Beds
- 2 Baths
- - sq. ft.
- Single family
- Sold
Listed by: charles d beaman
Office: new doors real estate
MLS#:25506776
Source:KY_LBAR
Sorry, we are unable to map this address
Price summary
- Price:$382,000
About this home
Discover this exceptional 4-bedroom, 2-bath home offering 2,217 sq. ft. of comfortable living space, ideally situated on a corner lot in one of Lexington's most desirable neighborhoods. Beautiful hardwood floors welcome you inside, leading to an updated kitchen featuring granite countertops, stainless steel appliances, abundant cabinetry, and convenient access to the deck—perfect for outdoor cooking and entertaining. The upstairs dining and living areas provide a warm, inviting space perfect for both everyday living and hosting guests. The lower level offers an additional retreat with a cozy wood-burning fireplace complete with a custom-fitted insert and efficient heat exchanger. A stainless steel, custom-designed chimney cap (installed in 2018) ensures safe and reliable performance for years to come. A standout feature of this property is the impressive 32' x 24' detached garage. Whether you need space for multiple vehicles, boats, ATVs, motorcycles, or sporting gear, this versatile structure delivers. Custom cabinetry and overhead tub storage provide smart organization, and a reinforced concrete pad along the left side offers added versatility. On the right side of the garage, a professionally installed electrical junction point awaits your future hot tub installation. Additional highlights include: Numerous newer windows; Ample storage throughout; A lower-level bedroom, full bath, and private exterior entrance —ideal for guests, multi-generational living, or a separate workspace; A chain-link dog run; Excellent proximity to parks, schools, shopping, and more (schools to be verified by buyers). This inviting property blends comfort, functionality, and location—truly a wonderful place to call home. Don't miss your chance to make it yours!
Contact an agent
Home facts
- Year built:1974
- Listing ID #:25506776
- Added:40 day(s) ago
- Updated:January 02, 2026 at 07:56 AM
Rooms and interior
- Bedrooms:4
- Total bathrooms:2
- Full bathrooms:2
Heating and cooling
- Cooling:Heat Pump
- Heating:Heat Pump
Structure and exterior
- Year built:1974
Schools
- High school:Lafayette
- Middle school:Jessie Clark
- Elementary school:Clays Mill
Utilities
- Water:Public
- Sewer:Public Sewer
Finances and disclosures
- Price:$382,000
New listings near 521 Severn Way
- New
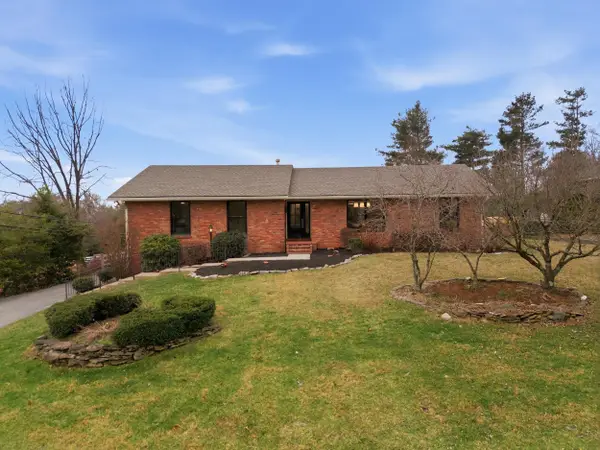 $754,000Active3 beds 3 baths3,200 sq. ft.
$754,000Active3 beds 3 baths3,200 sq. ft.668 Cromwell Way, Lexington, KY 40503
MLS# 25508308Listed by: RE/MAX ELITE REALTY - New
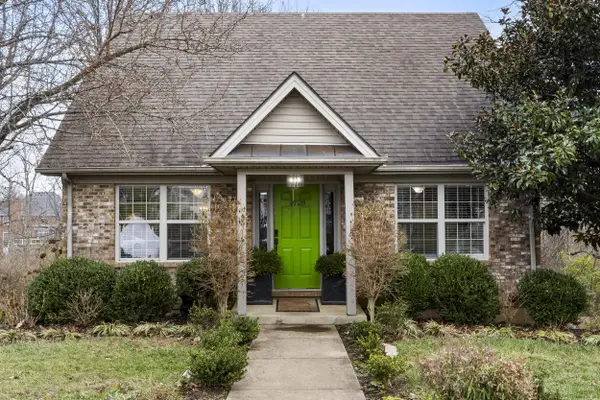 $339,000Active3 beds 3 baths2,134 sq. ft.
$339,000Active3 beds 3 baths2,134 sq. ft.4728 Larissa Lane, Lexington, KY 40514
MLS# 25508696Listed by: KELLER WILLIAMS COMMONWEALTH - New
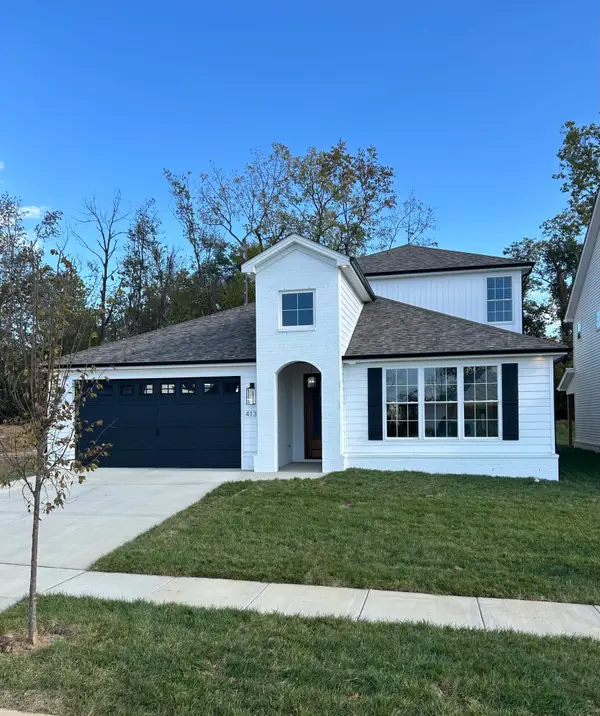 $799,000Active4 beds 3 baths3,184 sq. ft.
$799,000Active4 beds 3 baths3,184 sq. ft.1301 Rabbit Warren Flat, Lexington, KY 40509
MLS# 25508694Listed by: NAPIER REALTORS - New
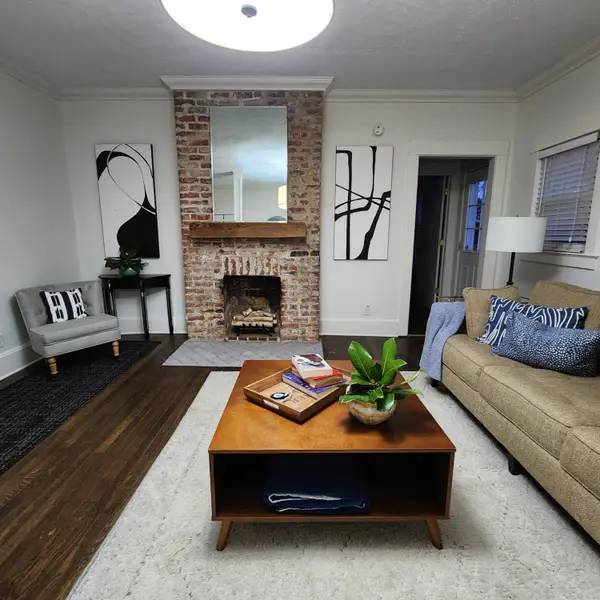 $349,000Active3 beds 2 baths1,716 sq. ft.
$349,000Active3 beds 2 baths1,716 sq. ft.1074 Duncan Avenue, Lexington, KY 40504
MLS# 25508685Listed by: RE/MAX CREATIVE REALTY - New
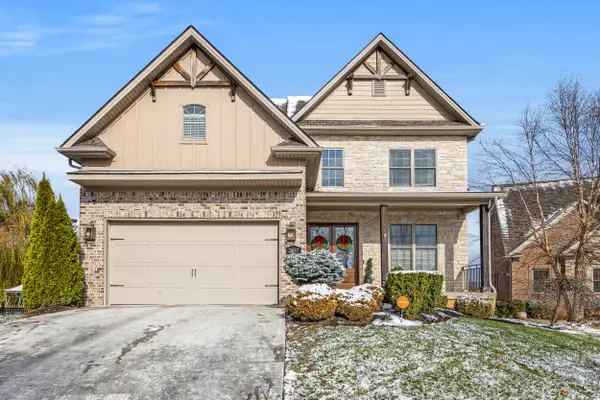 $820,000Active4 beds 4 baths3,794 sq. ft.
$820,000Active4 beds 4 baths3,794 sq. ft.2417 Rossini Place, Lexington, KY 40509
MLS# 25508682Listed by: THE BROKERAGE - New
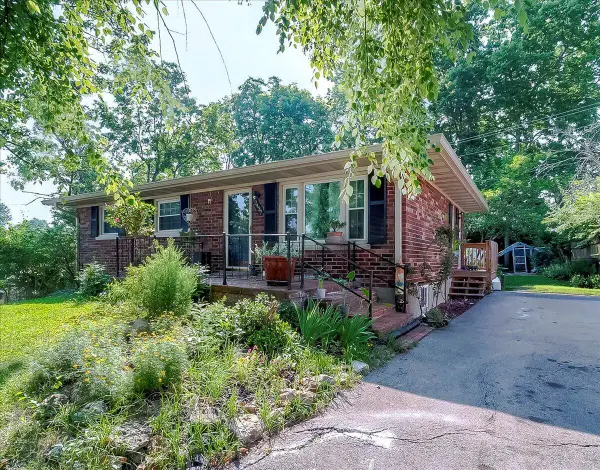 Listed by ERA$280,000Active4 beds 2 baths1,950 sq. ft.
Listed by ERA$280,000Active4 beds 2 baths1,950 sq. ft.2437 Butternut Hill Court, Lexington, KY 40509
MLS# 25508674Listed by: ERA SELECT REAL ESTATE - New
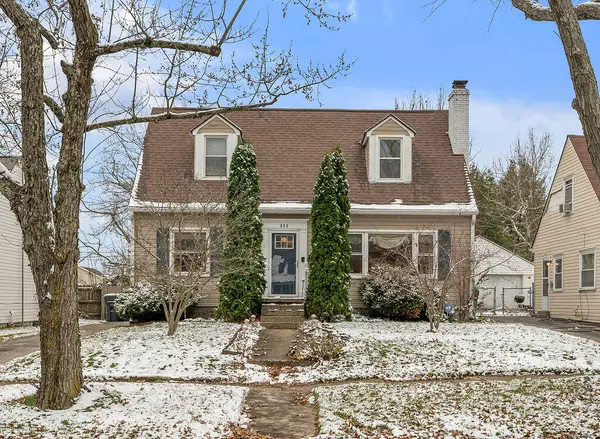 $375,000Active3 beds 2 baths2,441 sq. ft.
$375,000Active3 beds 2 baths2,441 sq. ft.859 Henry Clay Boulevard, Lexington, KY 40505
MLS# 25508478Listed by: BLUEGRASS SOTHEBY'S INTERNATIONAL REALTY - New
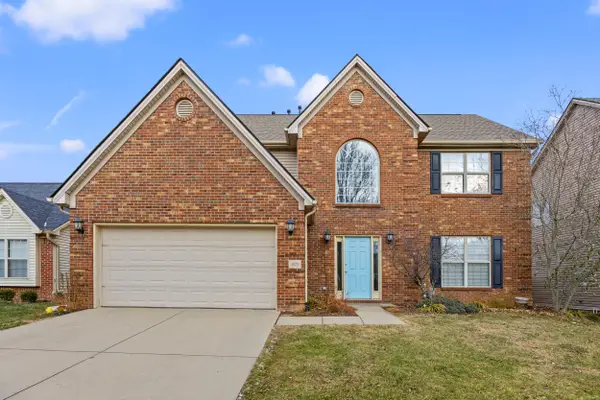 $429,900Active4 beds 3 baths2,508 sq. ft.
$429,900Active4 beds 3 baths2,508 sq. ft.4029 Boone Creek Road, Lexington, KY 40509
MLS# 25508657Listed by: GUIDE REALTY, INC. - New
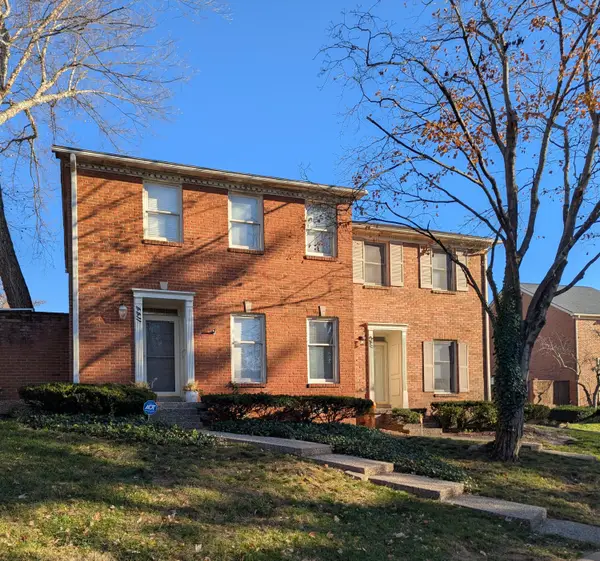 $310,000Active3 beds 3 baths1,464 sq. ft.
$310,000Active3 beds 3 baths1,464 sq. ft.1144 Turkey Foot Road, Lexington, KY 40502
MLS# 25508649Listed by: RECTOR HAYDEN REALTORS - Open Sun, 2 to 4pmNew
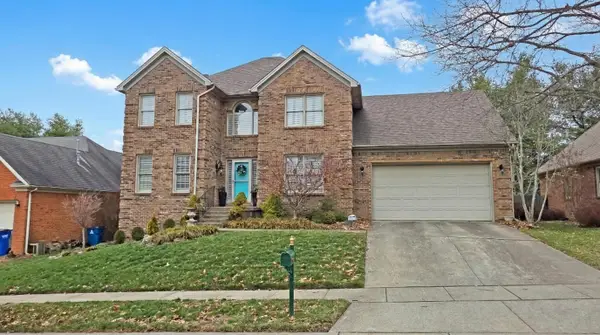 $579,000Active4 beds 4 baths3,611 sq. ft.
$579,000Active4 beds 4 baths3,611 sq. ft.4221 Evergreen Drive, Lexington, KY 40513
MLS# 25508646Listed by: KY SHINES REALTORS
