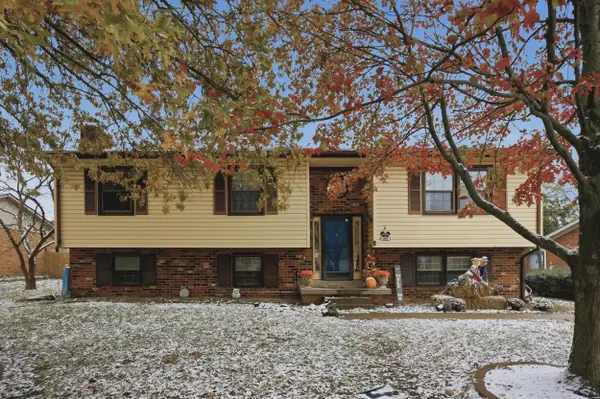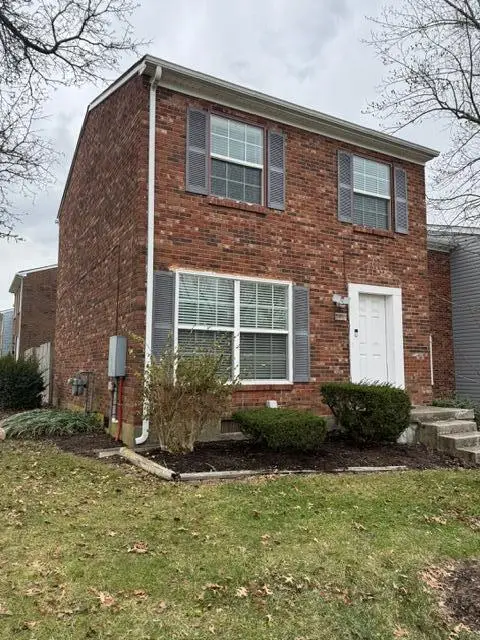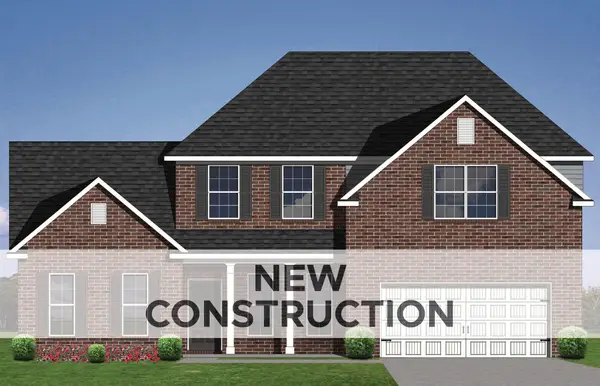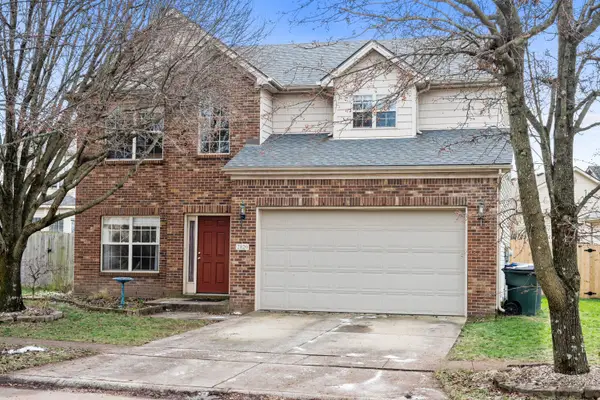524 Alderbrook Way, Lexington, KY 40515
Local realty services provided by:ERA Select Real Estate
524 Alderbrook Way,Lexington, KY 40515
$384,900
- 4 Beds
- 3 Baths
- 2,068 sq. ft.
- Single family
- Pending
Listed by: ashley whitworth
Office: christies international real estate bluegrass
MLS#:25506689
Source:KY_LBAR
Price summary
- Price:$384,900
- Price per sq. ft.:$186.12
About this home
Welcome home to this beautifully maintained and updated 4 bed, 2.5 bath property located in one of Lexington's most sought-after areas. Thoughtfully updated inside and out, this home offers peace of mind with major system upgrades and stylish modern touches throughout. The main level flows wonderfully from the front living room to a separate dining area and adjacent kitchen. Clean white cabinets and a large peninsula make food prep a breeze. The kitchen also overlooks the eat in dining area and large living room with fireplace. Upstairs, you'll love the spacious primary suite with vaulted ceilings and dual sinks and spacious walk-in closet in the bathroom. Outside, enjoy the newly added pergola in the backyard for relaxing and entertaining and an extra parking pad in the driveway for extra space. You'll have peace of mind with a new roof as of 2020 and new HVAC system as of 2023, neutral LVP flooring on the lower level, updated bathroom countertops, and fresh paint on the lower level. With its blend of modern updates, functional improvements, and a prime location, this home is truly move-in ready and waiting for its next owner. Don't miss your chance to make it yours!
Contact an agent
Home facts
- Year built:2004
- Listing ID #:25506689
- Added:27 day(s) ago
- Updated:November 29, 2025 at 05:35 PM
Rooms and interior
- Bedrooms:4
- Total bathrooms:3
- Full bathrooms:2
- Half bathrooms:1
- Living area:2,068 sq. ft.
Heating and cooling
- Cooling:Electric
- Heating:Dual Fuel
Structure and exterior
- Year built:2004
- Building area:2,068 sq. ft.
- Lot area:0.17 Acres
Schools
- High school:Tates Creek
- Middle school:Southern
- Elementary school:Lansdowne
Utilities
- Water:Public
- Sewer:Public Sewer
Finances and disclosures
- Price:$384,900
- Price per sq. ft.:$186.12
New listings near 524 Alderbrook Way
- New
 $365,000Active4 beds 2 baths2,054 sq. ft.
$365,000Active4 beds 2 baths2,054 sq. ft.2869 Ark Royal Way, Lexington, KY 40503
MLS# 25508170Listed by: ALLIED REALTY - New
 $735,000Active4 beds 4 baths3,898 sq. ft.
$735,000Active4 beds 4 baths3,898 sq. ft.2605 Mccaw Court, Lexington, KY 40513
MLS# 25508168Listed by: RECTOR HAYDEN REALTORS - New
 $149,900Active3 beds 2 baths1,080 sq. ft.
$149,900Active3 beds 2 baths1,080 sq. ft.292 Osage Court, Lexington, KY 40509
MLS# 25508163Listed by: COMMONWEALTH REAL ESTATE PROFESSIONALS  $531,555Pending4 beds 4 baths2,942 sq. ft.
$531,555Pending4 beds 4 baths2,942 sq. ft.2848 Seneca Lk Road, Lexington, KY 40509
MLS# 25508155Listed by: CHRISTIES INTERNATIONAL REAL ESTATE BLUEGRASS $750,210Pending5 beds 5 baths4,038 sq. ft.
$750,210Pending5 beds 5 baths4,038 sq. ft.733 Shady Cove, Lexington, KY 40515
MLS# 25508150Listed by: CHRISTIES INTERNATIONAL REAL ESTATE BLUEGRASS- New
 $330,000Active3 beds 3 baths1,959 sq. ft.
$330,000Active3 beds 3 baths1,959 sq. ft.2820 Michelle Park, Lexington, KY 40511
MLS# 25508146Listed by: LPT REALTY  $538,300Pending4 beds 3 baths2,819 sq. ft.
$538,300Pending4 beds 3 baths2,819 sq. ft.3460 Night Heron Way, Lexington, KY 40515
MLS# 25508138Listed by: CHRISTIES INTERNATIONAL REAL ESTATE BLUEGRASS $514,740Pending4 beds 3 baths2,651 sq. ft.
$514,740Pending4 beds 3 baths2,651 sq. ft.3456 Night Heron Way, Lexington, KY 40515
MLS# 25508141Listed by: CHRISTIES INTERNATIONAL REAL ESTATE BLUEGRASS- Open Sat, 1 to 3pmNew
 $250,000Active3 beds 1 baths1,134 sq. ft.
$250,000Active3 beds 1 baths1,134 sq. ft.3361 Mount Foraker Drive, Lexington, KY 40515
MLS# 25508118Listed by: BUILDING THE BLUEGRASS REALTY - Open Sun, 1 to 3pmNew
 $209,900Active4 beds 1 baths1,249 sq. ft.
$209,900Active4 beds 1 baths1,249 sq. ft.1909 Deep Glen Court, Lexington, KY 40505
MLS# 25508048Listed by: THE AGENCY
