524 Cromwell Way, Lexington, KY 40503
Local realty services provided by:ERA Select Real Estate

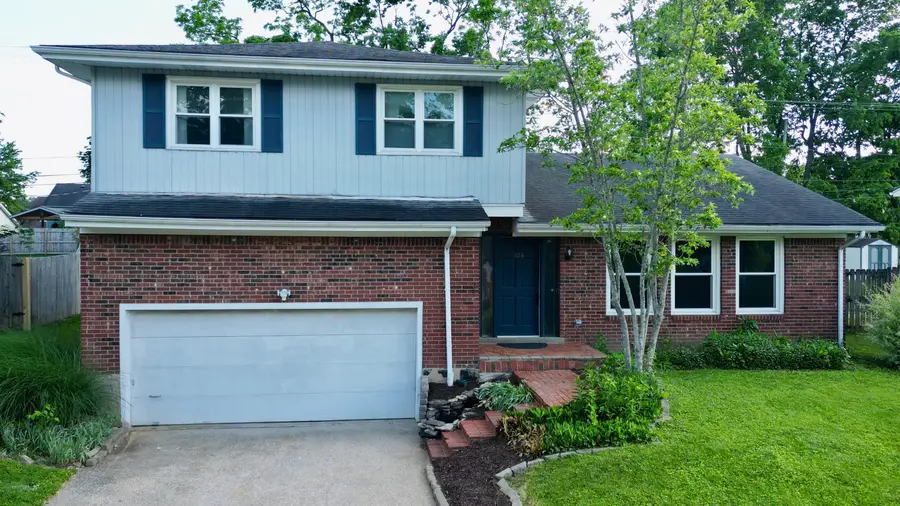

524 Cromwell Way,Lexington, KY 40503
$315,000
- 4 Beds
- 3 Baths
- 2,282 sq. ft.
- Single family
- Pending
Listed by:sherry j cloud
Office:lockhart realty group, llc.
MLS#:25011015
Source:KY_LBAR
Price summary
- Price:$315,000
- Price per sq. ft.:$138.04
About this home
Step into style and comfort in this newly updated house! This spacious 4-bedroom, 3-bath home is located in the highly desirable Robinwood subdivision with top-rated schools. Enjoy a spacious master suite with freshly renovated master bath and walk in closet. A remodeled second full bathroom, new carpeting in the bedrooms, hallway and stairs completes the upstairs. The main floor boasts a large front living room, dining room, and separate study with wood burning fireplace and built in bookshelves. From the two car garage, there is a mudroom and laundry area, plus a half bath. The kitchen island is the centerpiece of this functional kitchen, with a new stove and refrigerator. Trees were removed from the fenced backyard, transforming this area for family fun, gatherings, and relaxing--complete with new landscaping and large storage shed. Gas furnace installed in 2022 and new air conditioning system installed in June 2025. Let's talk location! Property is located minutes from Shillito park, The Summit, Fayette Mall, University of Kentucky, restaurants and much more!
Contact an agent
Home facts
- Year built:1974
- Listing Id #:25011015
- Added:65 day(s) ago
- Updated:July 10, 2025 at 01:38 AM
Rooms and interior
- Bedrooms:4
- Total bathrooms:3
- Full bathrooms:2
- Half bathrooms:1
- Living area:2,282 sq. ft.
Heating and cooling
- Cooling:Heat Pump
- Heating:Forced Air, Natural Gas
Structure and exterior
- Year built:1974
- Building area:2,282 sq. ft.
- Lot area:0.27 Acres
Schools
- High school:Lafayette
- Middle school:Jessie Clark
- Elementary school:Wellington
Utilities
- Water:Public
Finances and disclosures
- Price:$315,000
- Price per sq. ft.:$138.04
New listings near 524 Cromwell Way
- New
 $300,000Active4 beds 2 baths1,950 sq. ft.
$300,000Active4 beds 2 baths1,950 sq. ft.688 Kingston Road, Lexington, KY 40505
MLS# 25016824Listed by: KELLER WILLIAMS LEGACY GROUP - New
 $234,900Active2 beds 1 baths972 sq. ft.
$234,900Active2 beds 1 baths972 sq. ft.1612 Royal Wood Court, Lexington, KY 40515
MLS# 25016817Listed by: REBUILT BROKERAGE, LLC - New
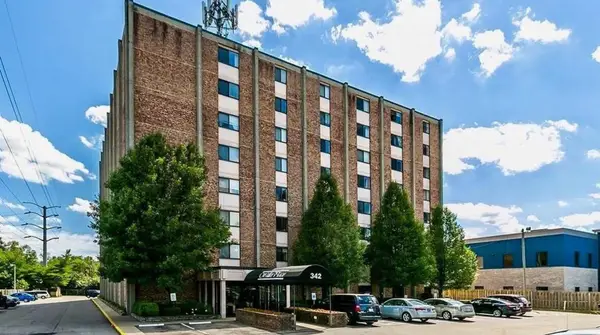 $149,000Active2 beds 2 baths872 sq. ft.
$149,000Active2 beds 2 baths872 sq. ft.342 Waller Avenue #4F, Lexington, KY 40504
MLS# 25016820Listed by: RECTOR HAYDEN REALTORS - New
 Listed by ERA$765,000Active4 beds 2 baths3,200 sq. ft.
Listed by ERA$765,000Active4 beds 2 baths3,200 sq. ft.220 222 Desha Road, Lexington, KY 40502
MLS# 25016823Listed by: ERA SELECT REAL ESTATE - New
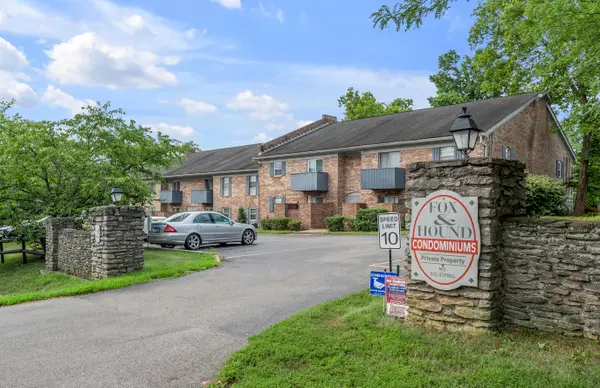 $153,500Active2 beds 2 baths962 sq. ft.
$153,500Active2 beds 2 baths962 sq. ft.1064 Armstrong Mill Road #C, Lexington, KY 40517
MLS# 25016811Listed by: BLUEGRASS SOTHEBY'S INTERNATIONAL REALTY - New
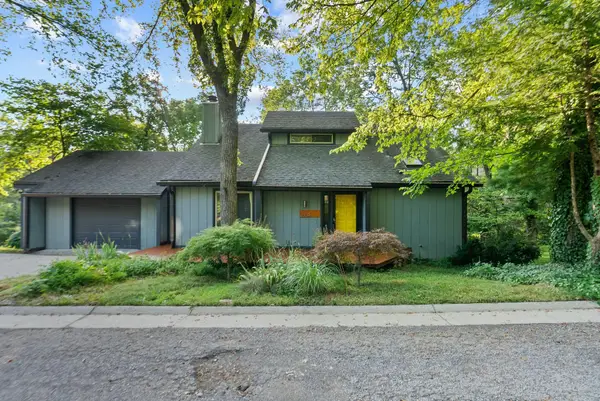 $295,000Active3 beds 2 baths1,380 sq. ft.
$295,000Active3 beds 2 baths1,380 sq. ft.3509 Trails End, Lexington, KY 40517
MLS# 25016796Listed by: MCCALLIE REAL ESTATE - New
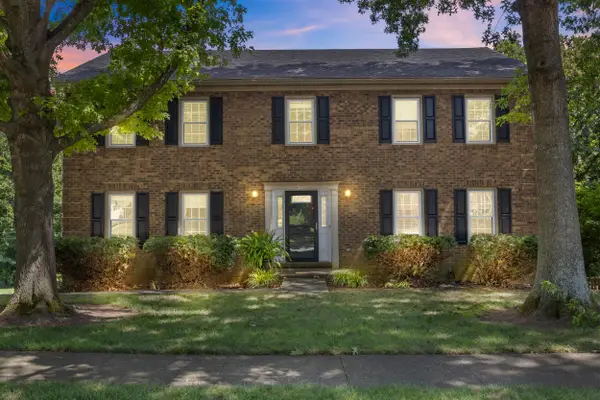 $495,000Active4 beds 3 baths2,700 sq. ft.
$495,000Active4 beds 3 baths2,700 sq. ft.4772 Rhema Way Way, Lexington, KY 40514
MLS# 25016802Listed by: RE/MAX CREATIVE REALTY - New
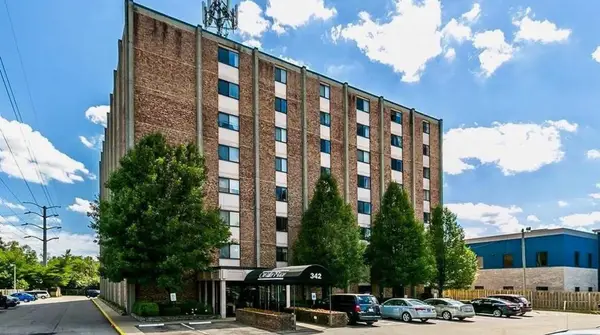 $139,000Active1 beds 1 baths600 sq. ft.
$139,000Active1 beds 1 baths600 sq. ft.342 Waller Avenue #4B, Lexington, KY 40504
MLS# 25016791Listed by: RECTOR HAYDEN REALTORS - New
 $240,000Active3 beds 1 baths1,277 sq. ft.
$240,000Active3 beds 1 baths1,277 sq. ft.3546 Niagara Drive, Lexington, KY 40517
MLS# 25016780Listed by: BLUEGRASS PROPERTIES GROUP - Open Sun, 2 to 4pmNew
 $369,900Active3 beds 3 baths1,875 sq. ft.
$369,900Active3 beds 3 baths1,875 sq. ft.3665 Amick Way, Lexington, KY 40509
MLS# 25016781Listed by: CHRISTIES INTERNATIONAL REAL ESTATE BLUEGRASS
