541 Crewe Court, Lexington, KY 40503
Local realty services provided by:ERA Select Real Estate

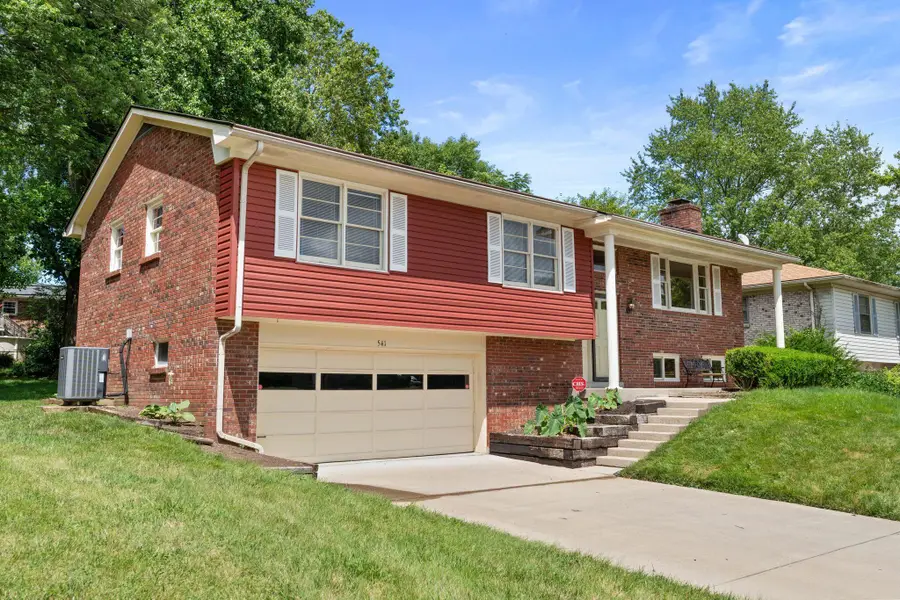

541 Crewe Court,Lexington, KY 40503
$340,000
- 3 Beds
- 3 Baths
- 1,946 sq. ft.
- Single family
- Pending
Listed by:nicholas ratliff
Office:real broker, llc.
MLS#:25014422
Source:KY_LBAR
Price summary
- Price:$340,000
- Price per sq. ft.:$174.72
About this home
Step into this charming split-foyer home on Crewe Ct, offering just under 2,000 sq ft of living space with timeless vintage character and thoughtful modern updates. The main level showcases classic details, while major systems like the roof and siding have been recently updated and meticulously maintained for your peace of mind.
Upstairs features three bedrooms and two full bathrooms, along with a spacious living room and dining area—perfect for comfortable living. Step outside to enjoy a large, partially covered deck overlooking a generous sized backyard, ideal for relaxing or entertaining.
The true showstopper is the epic lower level—a sprawling space perfect for hosting your own 'Mad Men' reunion party. Highlighted by a full masonry fireplace and complete with a sink and vintage bar area, this versatile space is designed for fun and memorable gatherings.
Situated on a quiet cul-de-sac, this home blends vintage charm with modern updates in a prime location convenient to so much.
Contact an agent
Home facts
- Year built:1975
- Listing Id #:25014422
- Added:46 day(s) ago
- Updated:August 19, 2025 at 04:36 PM
Rooms and interior
- Bedrooms:3
- Total bathrooms:3
- Full bathrooms:2
- Half bathrooms:1
- Living area:1,946 sq. ft.
Heating and cooling
- Cooling:Electric, Heat Pump
- Heating:Heat Pump
Structure and exterior
- Year built:1975
- Building area:1,946 sq. ft.
- Lot area:0.21 Acres
Schools
- High school:Lafayette
- Middle school:Jessie Clark
- Elementary school:Wellington
Utilities
- Water:Public
- Sewer:Public Sewer
Finances and disclosures
- Price:$340,000
- Price per sq. ft.:$174.72
New listings near 541 Crewe Court
- New
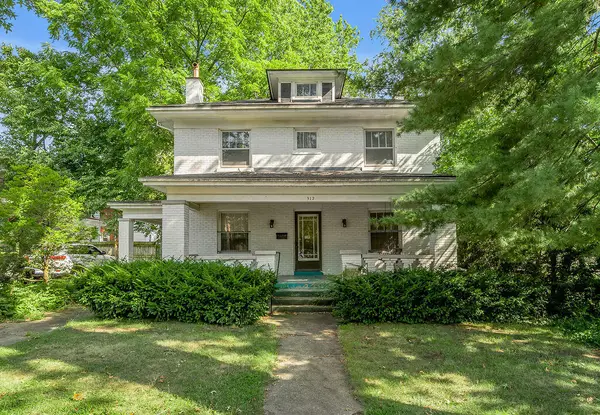 $299,000Active3 beds 2 baths1,660 sq. ft.
$299,000Active3 beds 2 baths1,660 sq. ft.312 Linden Walk, Lexington, KY 40508
MLS# 25018322Listed by: TEAM PANNELL REAL ESTATE - New
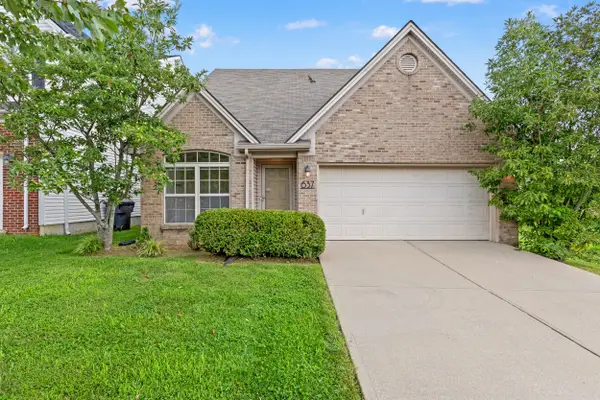 $389,500Active3 beds 3 baths2,336 sq. ft.
$389,500Active3 beds 3 baths2,336 sq. ft.637 Skyview Lane, Lexington, KY 40511
MLS# 25018182Listed by: WEESNER PROPERTIES, INC. - New
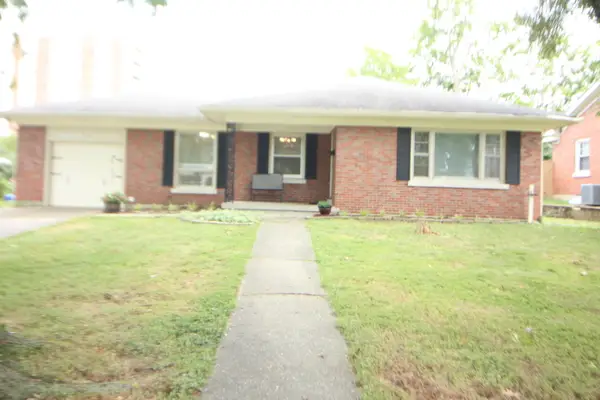 $339,900Active3 beds 3 baths2,039 sq. ft.
$339,900Active3 beds 3 baths2,039 sq. ft.2044 Rebel Road, Lexington, KY 40503
MLS# 25018310Listed by: EXP REALTY, LLC - New
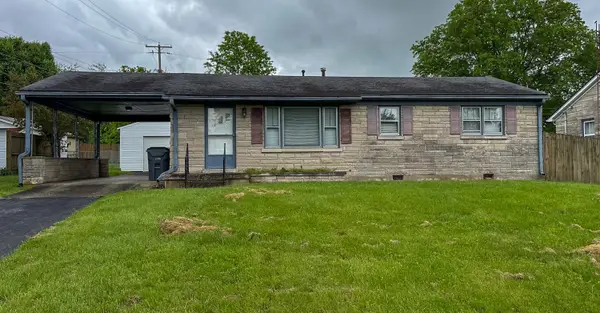 $195,000Active3 beds 1 baths1,050 sq. ft.
$195,000Active3 beds 1 baths1,050 sq. ft.1724 Silver Lane, Lexington, KY 40511
MLS# 25018308Listed by: UNITED REAL ESTATE BLUEGRASS - New
 $260,000Active3 beds 2 baths1,408 sq. ft.
$260,000Active3 beds 2 baths1,408 sq. ft.1721 Prairie Circle, Lexington, KY 40515
MLS# 25018299Listed by: KELLER WILLIAMS COMMONWEALTH - New
 $1,180,000Active5 beds 6 baths7,411 sq. ft.
$1,180,000Active5 beds 6 baths7,411 sq. ft.4839 Faulkirk Lane, Lexington, KY 40515
MLS# 25018291Listed by: BLUEGRASS SOTHEBY'S INTERNATIONAL REALTY - New
 $309,900Active3 beds 2 baths1,646 sq. ft.
$309,900Active3 beds 2 baths1,646 sq. ft.4083 Winnipeg Way, Lexington, KY 40515
MLS# 25018282Listed by: CENTURY 21 ADVANTAGE REALTY - New
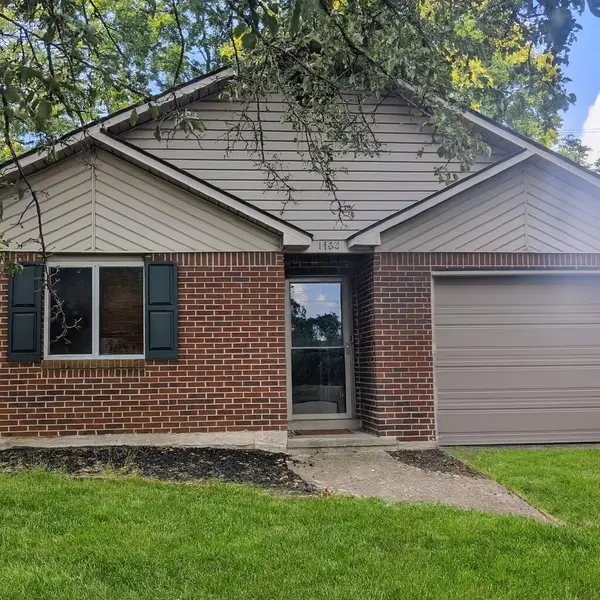 $224,900Active2 beds 2 baths1,028 sq. ft.
$224,900Active2 beds 2 baths1,028 sq. ft.1462 Vintage Circle, Lexington, KY 40517
MLS# 25018233Listed by: RE/MAX ELITE REALTY 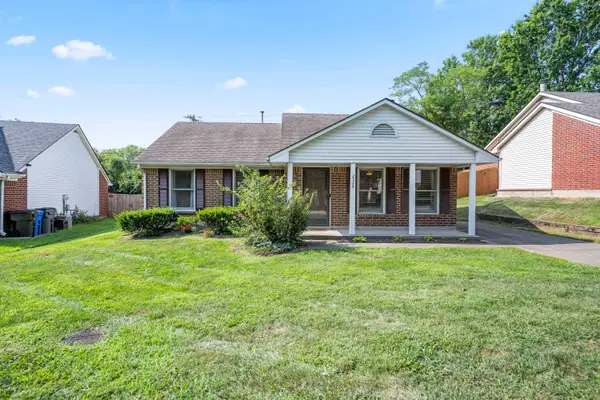 $300,000Pending3 beds 2 baths1,283 sq. ft.
$300,000Pending3 beds 2 baths1,283 sq. ft.2528 Ashbrooke Drive, Lexington, KY 40513
MLS# 25018238Listed by: RECTOR HAYDEN REALTORS- New
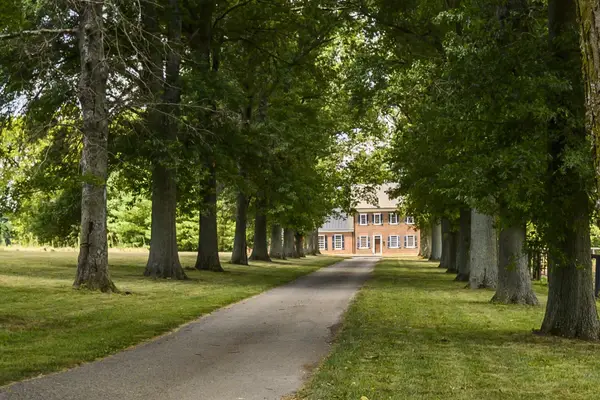 $9,500,000Active5 beds 5 baths4,558 sq. ft.
$9,500,000Active5 beds 5 baths4,558 sq. ft.3899 Georgetown Road, Lexington, KY 40511
MLS# 25018241Listed by: BLUEGRASS SOTHEBY'S INTERNATIONAL REALTY
