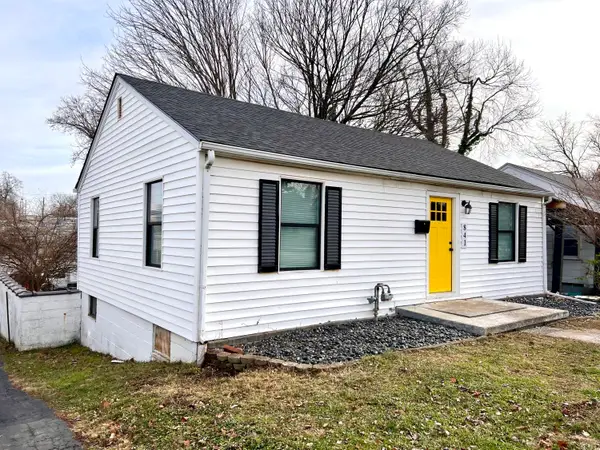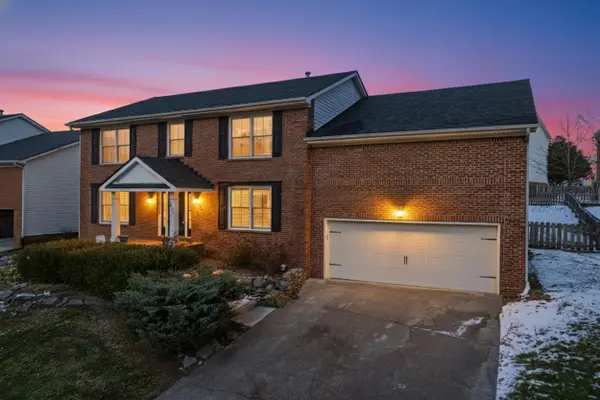576 Alderbrook Way, Lexington, KY 40515
Local realty services provided by:ERA Team Realtors
Listed by: sheridan a sims
Office: keller williams commonwealth
MLS#:25017897
Source:KY_LBAR
Price summary
- Price:$485,000
- Price per sq. ft.:$133.24
About this home
Welcome to your next chapter in the beautiful Waterford neighborhood! This 4-bed, 3.5-bath, 3,640 sqft brick beauty offers the perfect blend of elegance, comfort, and functionality. The sun-filled first floor boasts hardwood floors, a home office, a dining room, and an eat-in kitchen with granite countertops and stainless steel appliances that flows seamlessly into the living room, complete with a cozy gas fireplace. Step outside from the living room to your back deck, perfect for relaxing or entertaining. Upstairs you'll find all bedrooms and 2 full bathrooms, including a spacious primary suite with tray ceilings, a large walk-in closet, and a luxurious ensuite featuring a soaking tub, separate glass-enclosed shower, and dual-sink vanity. The 900 sqft finished basement provides endless possibilities, currently used as a rec room with its own full bath. A side-entry 2-car garage adds curb appeal and convenience. With a prime location close to schools, shopping, and dining, this home checks every box. Home is being sold by owner/agent.
Contact an agent
Home facts
- Year built:2004
- Listing ID #:25017897
- Added:127 day(s) ago
- Updated:November 25, 2025 at 05:42 PM
Rooms and interior
- Bedrooms:4
- Total bathrooms:4
- Full bathrooms:3
- Half bathrooms:1
- Living area:3,640 sq. ft.
Heating and cooling
- Cooling:Electric, Heat Pump
- Heating:Forced Air, Natural Gas
Structure and exterior
- Year built:2004
- Building area:3,640 sq. ft.
- Lot area:0.26 Acres
Schools
- High school:Tates Creek
- Middle school:Southern
- Elementary school:Veterans
Utilities
- Water:Public
- Sewer:Public Sewer
Finances and disclosures
- Price:$485,000
- Price per sq. ft.:$133.24
New listings near 576 Alderbrook Way
- Open Sun, 2 to 4pmNew
 $250,000Active3 beds 1 baths1,134 sq. ft.
$250,000Active3 beds 1 baths1,134 sq. ft.3361 Mount Foraker Drive, Lexington, KY 40515
MLS# 25508118Listed by: BUILDING THE BLUEGRASS REALTY - Open Sun, 1 to 3pmNew
 $209,900Active4 beds 1 baths1,249 sq. ft.
$209,900Active4 beds 1 baths1,249 sq. ft.1909 Deep Glen Court, Lexington, KY 40505
MLS# 25508048Listed by: THE AGENCY - New
 $132,900Active1 beds 1 baths601 sq. ft.
$132,900Active1 beds 1 baths601 sq. ft.2121 Nicholasville Road #Unit 606, Lexington, KY 40503
MLS# 25508081Listed by: LISTWITHFREEDOM.COM  $355,475Pending3 beds 3 baths2,002 sq. ft.
$355,475Pending3 beds 3 baths2,002 sq. ft.832 Halford Place, Lexington, KY 40511
MLS# 25508078Listed by: CHRISTIES INTERNATIONAL REAL ESTATE BLUEGRASS $550,220Pending4 beds 3 baths2,968 sq. ft.
$550,220Pending4 beds 3 baths2,968 sq. ft.3464 Night Heron Way, Lexington, KY 40515
MLS# 25508083Listed by: CHRISTIES INTERNATIONAL REAL ESTATE BLUEGRASS $632,940Pending4 beds 4 baths3,066 sq. ft.
$632,940Pending4 beds 4 baths3,066 sq. ft.3452 Bay Shoals Drive, Lexington, KY 40515
MLS# 25508076Listed by: CHRISTIES INTERNATIONAL REAL ESTATE BLUEGRASS- New
 $129,900Active3 beds 2 baths1,240 sq. ft.
$129,900Active3 beds 2 baths1,240 sq. ft.635 Breckenridge Street, Lexington, KY 40508
MLS# 25508064Listed by: ATKINS REAL ESTATE - New
 $319,000Active3 beds 1 baths1,116 sq. ft.
$319,000Active3 beds 1 baths1,116 sq. ft.377 Bob O Link Drive, Lexington, KY 40503
MLS# 25508068Listed by: BLUEGRASS PROPERTIES GROUP - New
 $209,000Active2 beds 1 baths800 sq. ft.
$209,000Active2 beds 1 baths800 sq. ft.841 E Loudon Avenue, Lexington, KY 40505
MLS# 25508069Listed by: LIFSTYL REAL ESTATE - New
 $450,000Active4 beds 3 baths2,642 sq. ft.
$450,000Active4 beds 3 baths2,642 sq. ft.621 Rolling Creek Lane, Lexington, KY 40515
MLS# 25508062Listed by: KELLER WILLIAMS LEGACY GROUP
