605 Durning Road, Lexington, KY 40509
Local realty services provided by:ERA Select Real Estate
605 Durning Road,Lexington, KY 40509
$515,000
- 3 Beds
- 3 Baths
- 2,469 sq. ft.
- Townhouse
- Active
Listed by: laura hayden
Office: rector hayden realtors
MLS#:26000101
Source:KY_LBAR
Price summary
- Price:$515,000
- Price per sq. ft.:$208.59
About this home
A wonderful opportunity in Walnut Hill Club - a community that allows you to live life to the fullest, as you no longer need to worry about exterior maintenance, as HOA handles for you. This home provides the ideal solution for those dreaming of locking and go! Or perhaps you want to get involved with others at community organized activities at the Clubhouse that also provides exercise room, pool, & a gathering space that may be reserved for your special occasions! This floorplan provides all YOUR everyday necessities on First floor, plus a guest space and large unfinished storage area on 2nd floor. You will want to call this brick townhome your home! Generously sized Primary Suite with adjacent vaulted bonus Sunroom provides a fantastic flex room that you can personalize for your specific needs - reading room, home office, craft/hobby space or even an additional gathering room. Primary ensuite bath provides large soaking tub & separate shower, water closet, linen closet & HUGE walk-in closet. Bright and cheery kitchen provides loads of cabinetry and countertop space, along with a full complement of stainless appliances including a double oven. Breakfast area with access to patio, looks over a beautifully landscaped green space. Additional Dining Room for your special occasions opens to Great Room w/double sided gas fireplace and built-in stunning bookcases. Functional Utility room with additional bank of wall cabinetry, provides for excellent storage and folding area. Upstairs 2 additional large bedrooms, full bath and large unfinished storage room ideal for holiday décor & more! This neighborhood is located moments from Jacobson Park trails & dog park, Downtown activities like UK Basketball games and cultural opportunities at the Opera House AND the everyday convenience to many local grocery stores, Costco, many favorite shopping spots, fantastic restaurants and I-75 corridor access. Come see for yourself - you will be ready to call this home!
Contact an agent
Home facts
- Year built:2007
- Listing ID #:26000101
- Added:74 day(s) ago
- Updated:January 06, 2026 at 06:39 PM
Rooms and interior
- Bedrooms:3
- Total bathrooms:3
- Full bathrooms:2
- Half bathrooms:1
- Living area:2,469 sq. ft.
Heating and cooling
- Cooling:Electric, Zoned
- Heating:Forced Air, Natural Gas, Zoned
Structure and exterior
- Year built:2007
- Building area:2,469 sq. ft.
- Lot area:0.13 Acres
Schools
- High school:Henry Clay
- Middle school:Edythe J. Hayes
- Elementary school:Athens-Chilesburg
Utilities
- Water:Public
- Sewer:Public Sewer
Finances and disclosures
- Price:$515,000
- Price per sq. ft.:$208.59
New listings near 605 Durning Road
- New
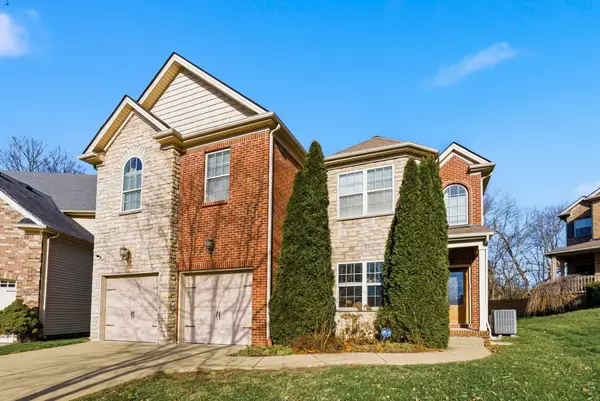 $462,000Active4 beds 3 baths2,360 sq. ft.
$462,000Active4 beds 3 baths2,360 sq. ft.3705 St Andrews Walk, Lexington, KY 40509
MLS# 26000293Listed by: BERKSHIRE HATHAWAY DE MOVELLAN PROPERTIES - New
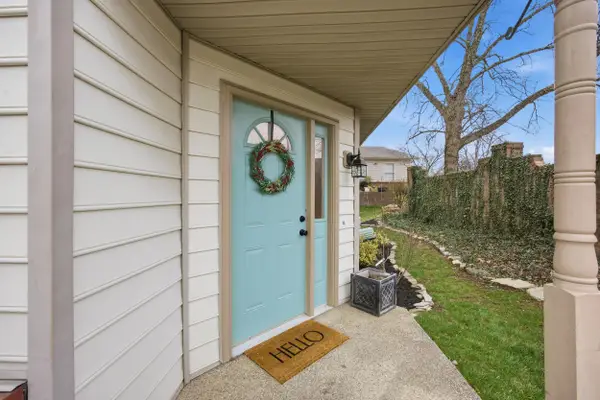 $369,000Active3 beds 3 baths1,842 sq. ft.
$369,000Active3 beds 3 baths1,842 sq. ft.2101 Maura Trace, Lexington, KY 40513
MLS# 26000027Listed by: THE BROKERAGE - New
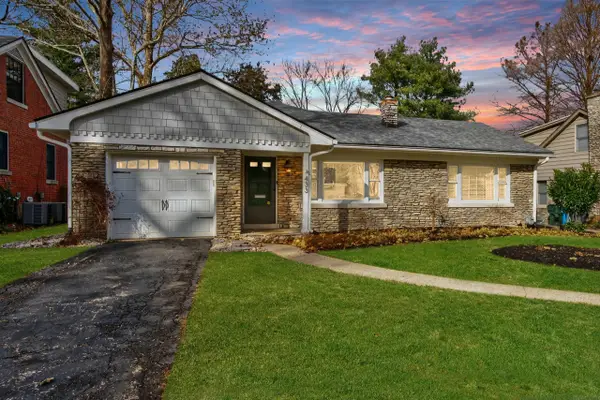 $689,900Active3 beds 2 baths1,847 sq. ft.
$689,900Active3 beds 2 baths1,847 sq. ft.433 Holiday Road, Lexington, KY 40502
MLS# 25508700Listed by: THE BROKERAGE - New
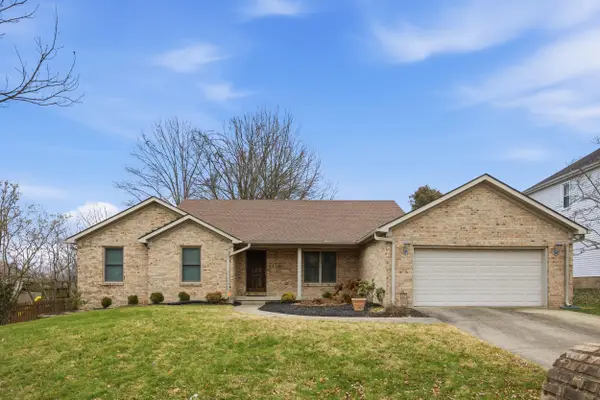 $425,000Active3 beds 2 baths1,973 sq. ft.
$425,000Active3 beds 2 baths1,973 sq. ft.4136 Bridgemont Lane, Lexington, KY 40515
MLS# 26000214Listed by: BLUEGRASS PROPERTIES GROUP - New
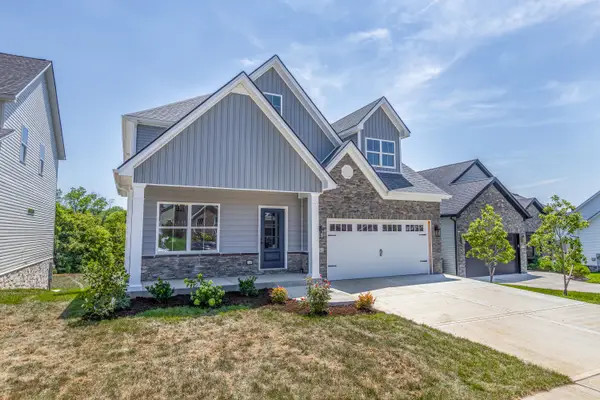 Listed by ERA$689,900Active5 beds 4 baths3,235 sq. ft.
Listed by ERA$689,900Active5 beds 4 baths3,235 sq. ft.1344 Angus Trail, Lexington, KY 40509
MLS# 26000254Listed by: ERA SELECT REAL ESTATE - New
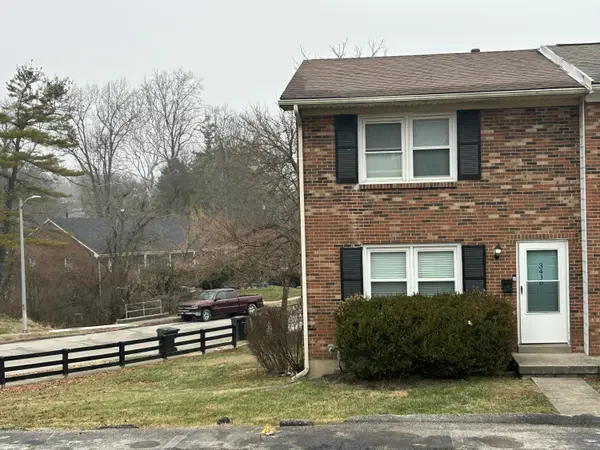 $177,500Active2 beds 2 baths1,102 sq. ft.
$177,500Active2 beds 2 baths1,102 sq. ft.3436 Sutherland Drive, Lexington, KY 40517
MLS# 25508914Listed by: BLACK CROW REAL ESTATE - New
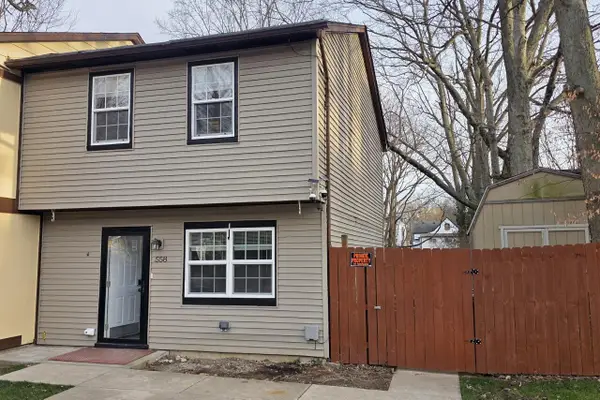 $149,900Active3 beds 1 baths1,044 sq. ft.
$149,900Active3 beds 1 baths1,044 sq. ft.558 Toner Street, Lexington, KY 40508
MLS# 25508906Listed by: KELLER WILLIAMS COMMONWEALTH - GEORGETOWN - New
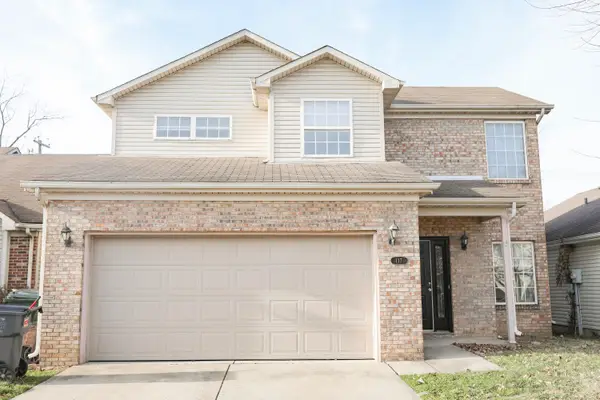 $283,000Active4 beds 2 baths1,735 sq. ft.
$283,000Active4 beds 2 baths1,735 sq. ft.117 Chestnut Ridge Drive, Lexington, KY 40511
MLS# 25508881Listed by: RECTOR HAYDEN REALTORS - New
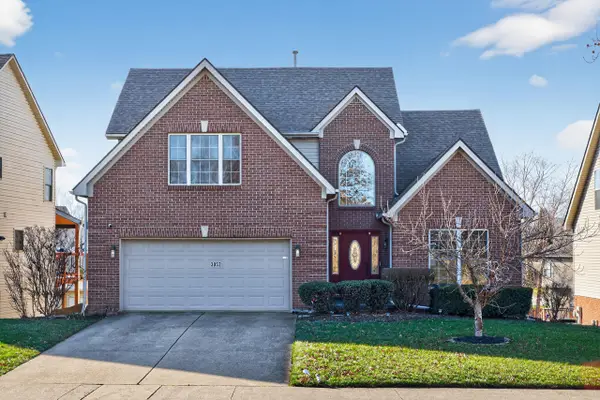 $465,000Active3 beds 4 baths3,385 sq. ft.
$465,000Active3 beds 4 baths3,385 sq. ft.3052 Polo Club Boulevard, Lexington, KY 40509
MLS# 25508867Listed by: RE/MAX ELITE LEXINGTON - New
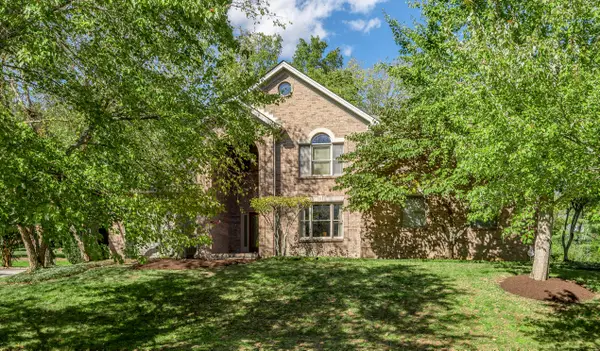 $899,000Active3 beds 3 baths4,354 sq. ft.
$899,000Active3 beds 3 baths4,354 sq. ft.559 Gingermill Lane, Lexington, KY 40509
MLS# 25508873Listed by: BLUEGRASS SOTHEBY'S INTERNATIONAL REALTY
