605 Sheridan Drive, Lexington, KY 40503
Local realty services provided by:ERA Team Realtors


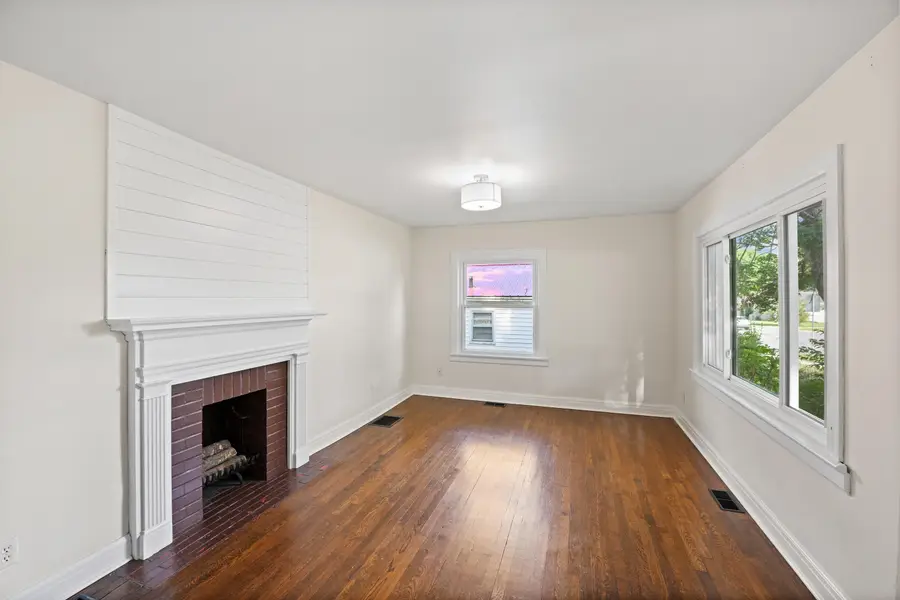
605 Sheridan Drive,Lexington, KY 40503
$299,999
- 3 Beds
- 2 Baths
- 1,793 sq. ft.
- Single family
- Pending
Listed by:john black
Office:the brokerage
MLS#:25015055
Source:KY_LBAR
Price summary
- Price:$299,999
- Price per sq. ft.:$167.32
About this home
Welcome home to this Southland gem! Conveniently located in one of Lexington's most desirable neighborhoods, this adorable home abounds with modern character and mid-century charm at every turn. The main level features gleaming hardwood flooring throughout, an abundance of natural light, and unique architectural touches like arched entryways separating the rooms. The cozy and bright living room is centered around a masonry fireplace. Two spacious bedrooms also are located here, along with a fantastic kitchen with plenty of cabinet storage and countertop space. An updated bathroom with floating shelving and bath with subway tile surround completes this floor. Downstairs, you'll find a wonderful flex space with second fireplace and built-in shelving, a third bedroom (no egress window), a stunning new bathroom with hexagon flooring and tiled tub, and a laundry area with lots of room for storage. You'll want to spend every summer night on the Trex deck leading out to the large and privacy fenced back yard, which is home to a pergola providing additional entertaining space. Recent updates include a newer furnace and main sewer line. This is a special property! Schedule a showing today.
Contact an agent
Home facts
- Year built:1949
- Listing Id #:25015055
- Added:20 day(s) ago
- Updated:July 14, 2025 at 03:20 PM
Rooms and interior
- Bedrooms:3
- Total bathrooms:2
- Full bathrooms:2
- Living area:1,793 sq. ft.
Heating and cooling
- Cooling:Electric
- Heating:Forced Air, Natural Gas
Structure and exterior
- Year built:1949
- Building area:1,793 sq. ft.
- Lot area:0.17 Acres
Schools
- High school:Lafayette
- Middle school:Jessie Clark
- Elementary school:Clays Mill
Utilities
- Water:Public
Finances and disclosures
- Price:$299,999
- Price per sq. ft.:$167.32
New listings near 605 Sheridan Drive
- New
 $300,000Active4 beds 2 baths1,950 sq. ft.
$300,000Active4 beds 2 baths1,950 sq. ft.688 Kingston Road, Lexington, KY 40505
MLS# 25016824Listed by: KELLER WILLIAMS LEGACY GROUP - New
 $234,900Active2 beds 1 baths972 sq. ft.
$234,900Active2 beds 1 baths972 sq. ft.1612 Royal Wood Court, Lexington, KY 40515
MLS# 25016817Listed by: REBUILT BROKERAGE, LLC - New
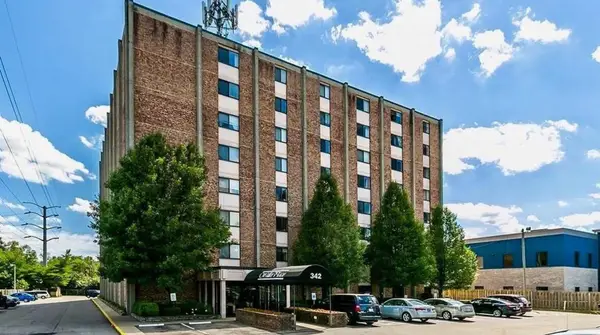 $149,000Active2 beds 2 baths872 sq. ft.
$149,000Active2 beds 2 baths872 sq. ft.342 Waller Avenue #4F, Lexington, KY 40504
MLS# 25016820Listed by: RECTOR HAYDEN REALTORS - New
 Listed by ERA$765,000Active4 beds 2 baths3,200 sq. ft.
Listed by ERA$765,000Active4 beds 2 baths3,200 sq. ft.220 222 Desha Road, Lexington, KY 40502
MLS# 25016823Listed by: ERA SELECT REAL ESTATE - New
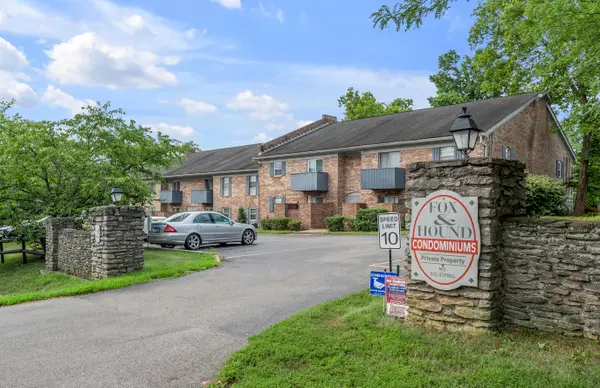 $153,500Active2 beds 2 baths962 sq. ft.
$153,500Active2 beds 2 baths962 sq. ft.1064 Armstrong Mill Road #C, Lexington, KY 40517
MLS# 25016811Listed by: BLUEGRASS SOTHEBY'S INTERNATIONAL REALTY - New
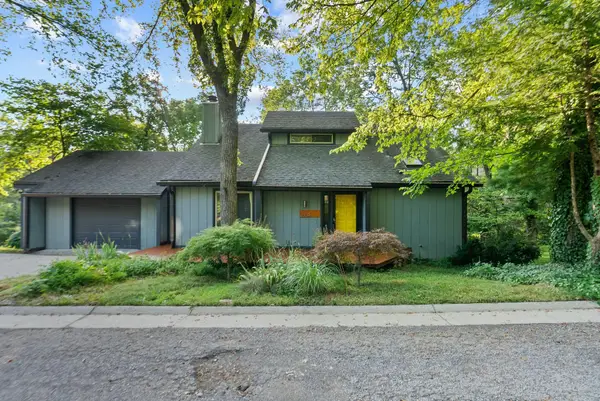 $295,000Active3 beds 2 baths1,380 sq. ft.
$295,000Active3 beds 2 baths1,380 sq. ft.3509 Trails End, Lexington, KY 40517
MLS# 25016796Listed by: MCCALLIE REAL ESTATE - New
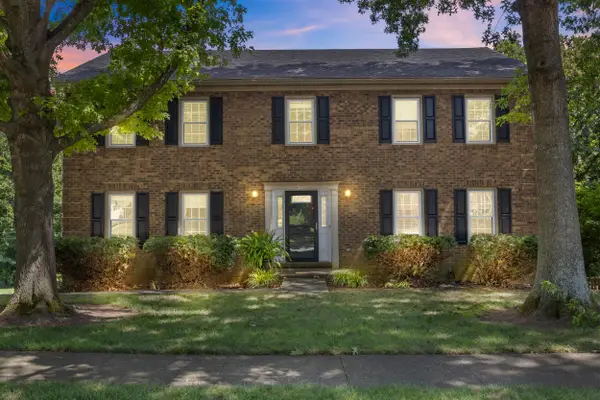 $495,000Active4 beds 3 baths2,700 sq. ft.
$495,000Active4 beds 3 baths2,700 sq. ft.4772 Rhema Way Way, Lexington, KY 40514
MLS# 25016802Listed by: RE/MAX CREATIVE REALTY - New
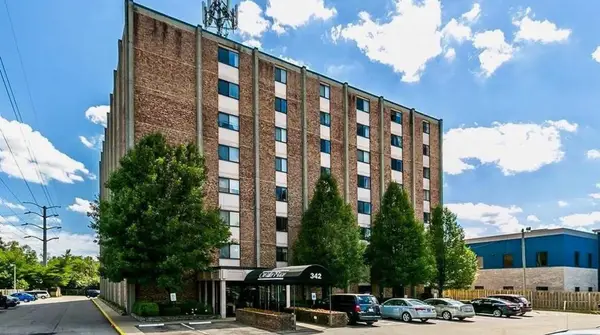 $139,000Active1 beds 1 baths600 sq. ft.
$139,000Active1 beds 1 baths600 sq. ft.342 Waller Avenue #4B, Lexington, KY 40504
MLS# 25016791Listed by: RECTOR HAYDEN REALTORS - New
 $240,000Active3 beds 1 baths1,277 sq. ft.
$240,000Active3 beds 1 baths1,277 sq. ft.3546 Niagara Drive, Lexington, KY 40517
MLS# 25016780Listed by: BLUEGRASS PROPERTIES GROUP - Open Sun, 2 to 4pmNew
 $369,900Active3 beds 3 baths1,875 sq. ft.
$369,900Active3 beds 3 baths1,875 sq. ft.3665 Amick Way, Lexington, KY 40509
MLS# 25016781Listed by: CHRISTIES INTERNATIONAL REAL ESTATE BLUEGRASS
