616 Portland Drive, Lexington, KY 40503
Local realty services provided by:ERA Select Real Estate
616 Portland Drive,Lexington, KY 40503
$465,000
- 4 Beds
- 2 Baths
- 2,197 sq. ft.
- Single family
- Active
Listed by: mary pepper johnstone
Office: bluegrass sotheby's international realty
MLS#:25507914
Source:KY_LBAR
Price summary
- Price:$465,000
- Price per sq. ft.:$211.65
About this home
Completely renovated home in popular Twin Oaks featuring all the modern updates yet in keeping with the character of the neighborhood. This floorplan features a fabulous entry hall with coat closet, a large sunlit living area, 4 bedrooms, 2 full baths, a partially finished basement and two separate laundry areas including one on the main level and an additional area in basement. The kitchen has stainless appliances with a gas top range, secondary beverage fridge, quartz counter tops, ceiling height cabinets, beautiful 11 inch subway tiled backsplash and a large functional island. The living room has a lovely gas fireplace with custom mantle and surrounding built-in bookshelves, plantation shutters, and gorgeous hardwood floors. The upstairs also has hardwood floors and features two sizable bedrooms and a full bath with access to storage areas in each bedroom. A partially finished basement has ample sunlight and an area perfect for your indoor plants, a bar, and loads of storage. All of the above including appliances with washer and dryer, plus an oversized detached two car garage, large fenced yard with a huge, mature tulip poplar tree make this a ideal home. The major systems including the roof, gutter guards and energy efficient windows are just over two years old. Sellers have truly loved this home, however, an out of town opportunity has presented itself. Their loss is another family's dream in one of the most desirable and convenient neighborhoods in Lexington. Priced well below recent appraisal. Back on market due to Buyer issues thru no fault of the Sellers. Additional information in Agent Remarks.
Contact an agent
Home facts
- Year built:1959
- Listing ID #:25507914
- Added:55 day(s) ago
- Updated:December 16, 2025 at 01:44 AM
Rooms and interior
- Bedrooms:4
- Total bathrooms:2
- Full bathrooms:2
- Living area:2,197 sq. ft.
Heating and cooling
- Cooling:Heat Pump, Other
- Heating:Forced Air
Structure and exterior
- Year built:1959
- Building area:2,197 sq. ft.
- Lot area:0.26 Acres
Schools
- High school:Lafayette
- Middle school:Jessie Clark
- Elementary school:Clays Mill
Utilities
- Water:Public
- Sewer:Public Sewer
Finances and disclosures
- Price:$465,000
- Price per sq. ft.:$211.65
New listings near 616 Portland Drive
- New
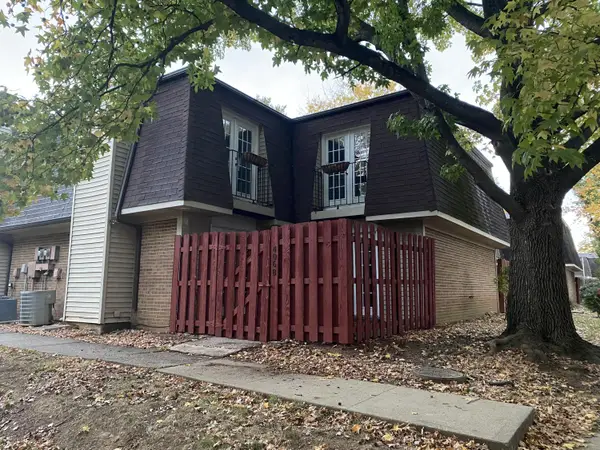 $193,500Active2 beds 2 baths1,214 sq. ft.
$193,500Active2 beds 2 baths1,214 sq. ft.406 Darby Creek Road #B, Lexington, KY 40509
MLS# 25507957Listed by: LIFSTYL REAL ESTATE - New
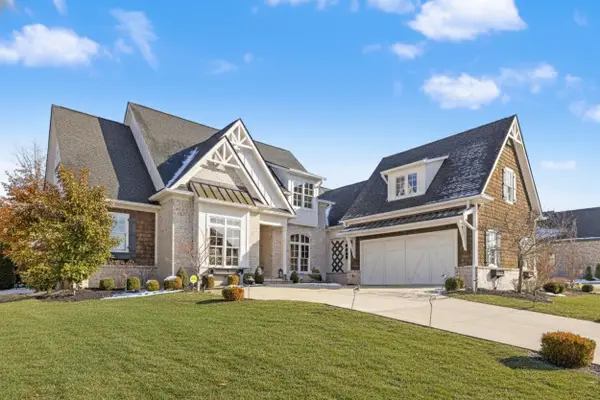 $1,990,000Active4 beds 4 baths3,638 sq. ft.
$1,990,000Active4 beds 4 baths3,638 sq. ft.3096 Bobwhite Trail, Lexington, KY 40509
MLS# 25507919Listed by: THE BROKERAGE - New
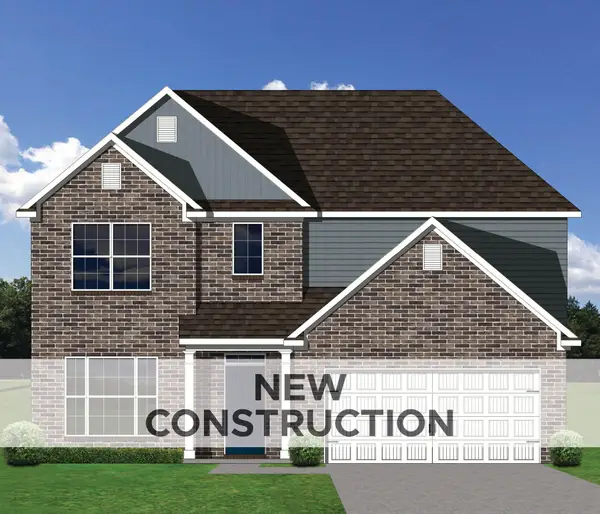 $544,021Active5 beds 3 baths2,764 sq. ft.
$544,021Active5 beds 3 baths2,764 sq. ft.1921 Belhurst Way, Lexington, KY 40509
MLS# 25507931Listed by: CHRISTIES INTERNATIONAL REAL ESTATE BLUEGRASS - New
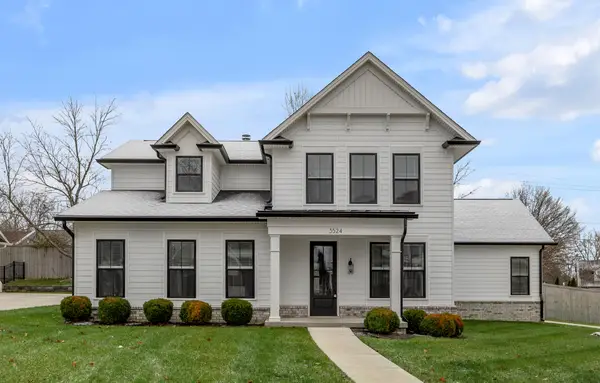 $699,000Active3 beds 4 baths2,549 sq. ft.
$699,000Active3 beds 4 baths2,549 sq. ft.3524 Harper Woods Lane, Lexington, KY 40515
MLS# 25507934Listed by: BLUEGRASS SOTHEBY'S INTERNATIONAL REALTY - New
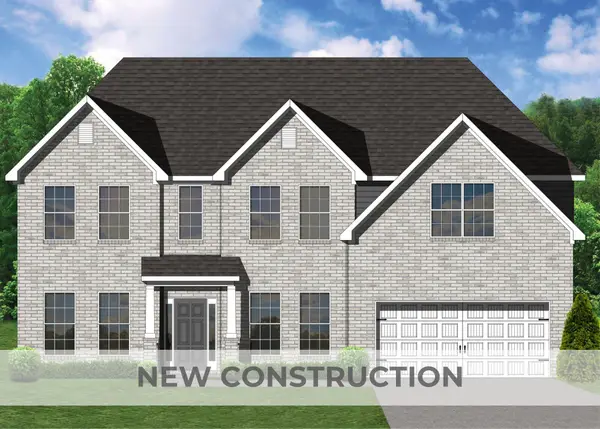 $662,469Active5 beds 4 baths3,572 sq. ft.
$662,469Active5 beds 4 baths3,572 sq. ft.2853 Seneca Lake Road, Lexington, KY 40509
MLS# 25507935Listed by: CHRISTIES INTERNATIONAL REAL ESTATE BLUEGRASS - New
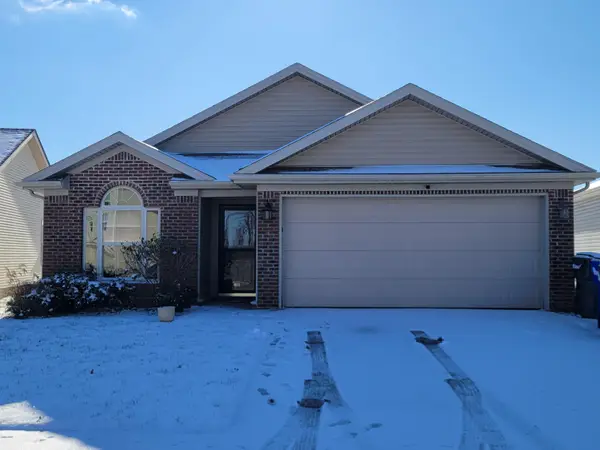 $272,500Active3 beds 2 baths1,530 sq. ft.
$272,500Active3 beds 2 baths1,530 sq. ft.1949 Millbank Road, Lexington, KY 40511
MLS# 25507942Listed by: HENDRICKS REAL ESTATE TEAM - New
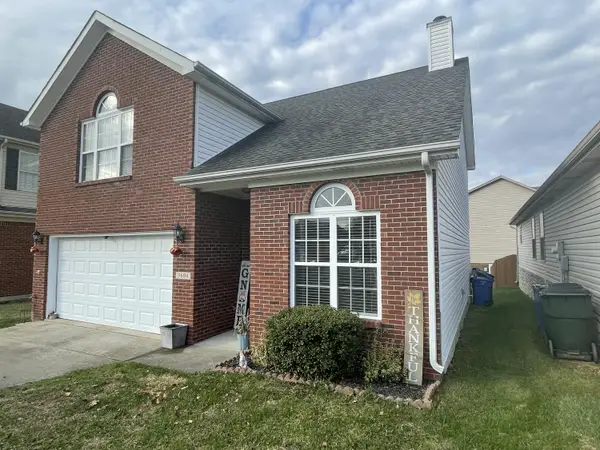 $345,000Active3 beds 3 baths1,611 sq. ft.
$345,000Active3 beds 3 baths1,611 sq. ft.3604 Beaten Path, Lexington, KY 40509
MLS# 25507943Listed by: UNITED REAL ESTATE BLUEGRASS - New
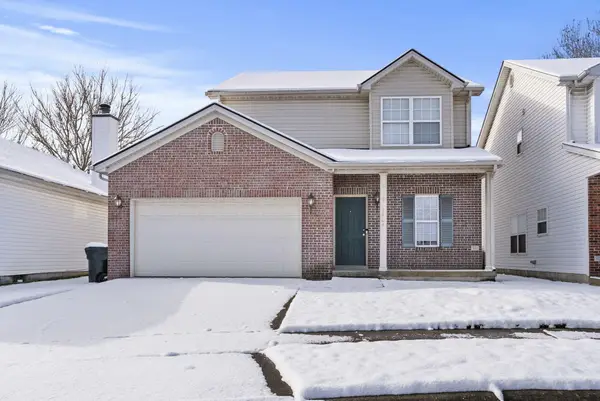 $259,000Active3 beds 3 baths1,668 sq. ft.
$259,000Active3 beds 3 baths1,668 sq. ft.2404 Danby Woods Circle, Lexington, KY 40509
MLS# 25507523Listed by: RE/MAX ELITE LEXINGTON - Open Thu, 5 to 7pmNew
 $269,900Active3 beds 2 baths1,200 sq. ft.
$269,900Active3 beds 2 baths1,200 sq. ft.1292 Beulah Park, Lexington, KY 40517
MLS# 25507890Listed by: CENTURY 21 ADVANTAGE REALTY  $445,000Pending4 beds 3 baths2,895 sq. ft.
$445,000Pending4 beds 3 baths2,895 sq. ft.4828 Clifford Circle, Lexington, KY 40515
MLS# 25507853Listed by: KELLER WILLIAMS BLUEGRASS REALTY
