619 Longview Drive, Lexington, KY 40503
Local realty services provided by:ERA Team Realtors
619 Longview Drive,Lexington, KY 40503
$335,000
- 3 Beds
- 2 Baths
- 1,674 sq. ft.
- Single family
- Pending
Listed by: cathy cornett-wilson
Office: rector hayden realtors
MLS#:25502563
Source:KY_LBAR
Price summary
- Price:$335,000
- Price per sq. ft.:$200.12
About this home
Prime Southland Drive location! Gorgeous updates & spacious layout! Located in the highly sought-after Southland Drive area, this beautifully maintained home offers the perfect blend of charm, space, and convenience. Featuring hardwood floors throughout, a large living room with a wood burning fireplace and a spacious formal dining room. This 3-bedroom gem boasts a gorgeously updated kitchen with modern finishes and plenty of storage. The huge primary suite is a standout, offering a spacious en-suite bathroom and a versatile bonus room ideal for a home office, nursery, or private retreat. Enjoy morning coffee or evening relaxation in the screened-in porch overlooking a fully fenced backyard. A 2-car garage adds even more convenience just minutes from Southland Drive's shops and restaurants and close to the University of Kentucky campus, this home truly has it all. Don't miss your chance to live in one of Lexington's most desirable neighborhoods!
Contact an agent
Home facts
- Year built:1949
- Listing ID #:25502563
- Added:37 day(s) ago
- Updated:October 17, 2025 at 04:42 AM
Rooms and interior
- Bedrooms:3
- Total bathrooms:2
- Full bathrooms:2
- Living area:1,674 sq. ft.
Heating and cooling
- Cooling:Electric, Window Unit(s)
- Heating:Natural Gas
Structure and exterior
- Year built:1949
- Building area:1,674 sq. ft.
- Lot area:0.21 Acres
Schools
- High school:Lafayette
- Middle school:Jessie Clark
- Elementary school:Clays Mill
Utilities
- Water:Public
- Sewer:Public Sewer
Finances and disclosures
- Price:$335,000
- Price per sq. ft.:$200.12
New listings near 619 Longview Drive
- New
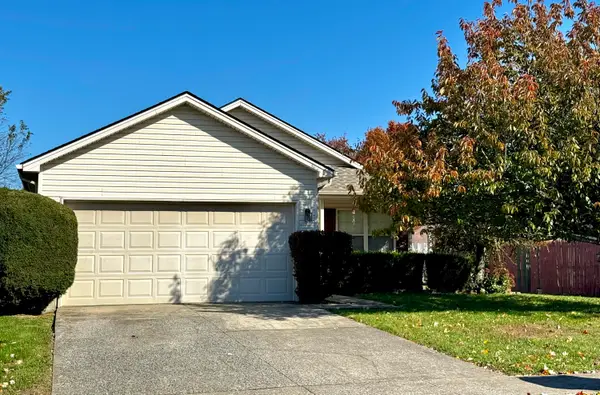 $235,000Active3 beds 2 baths1,221 sq. ft.
$235,000Active3 beds 2 baths1,221 sq. ft.329 Preakness Drive, Lexington, KY 40516
MLS# 25505528Listed by: BLUEGRASS PROPERTY EXCHANGE - New
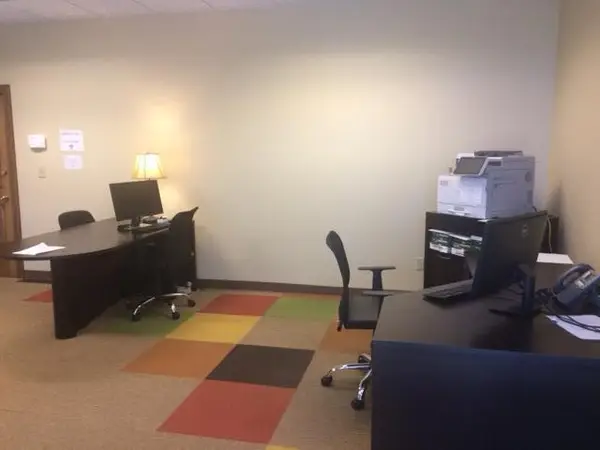 $3Active-- beds -- baths5,426 sq. ft.
$3Active-- beds -- baths5,426 sq. ft.123 Easy Avenue, Lexington, KY 40515
MLS# 20010422Listed by: BLUEGRASS REALTORS - New
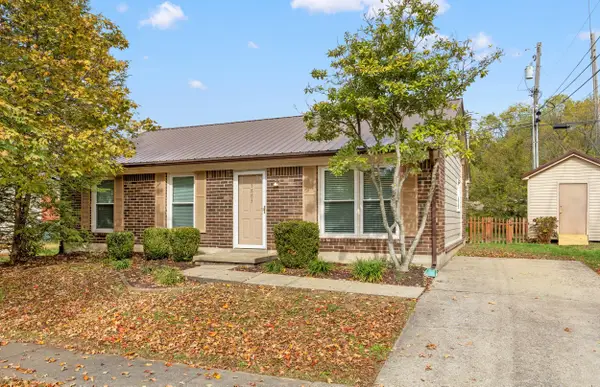 $279,900Active3 beds 2 baths1,102 sq. ft.
$279,900Active3 beds 2 baths1,102 sq. ft.3883 Dylan Place, Lexington, KY 40514
MLS# 25505436Listed by: KELLER WILLIAMS BLUEGRASS REALTY - New
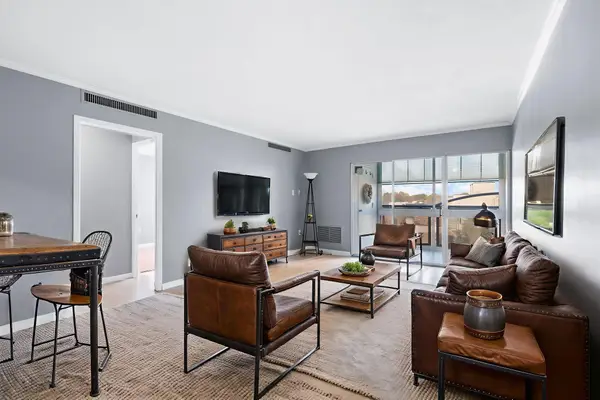 $139,900Active1 beds 1 baths696 sq. ft.
$139,900Active1 beds 1 baths696 sq. ft.2121 Nicholasville Road #410, Lexington, KY 40503
MLS# 25505480Listed by: KELLER WILLIAMS BLUEGRASS REALTY - New
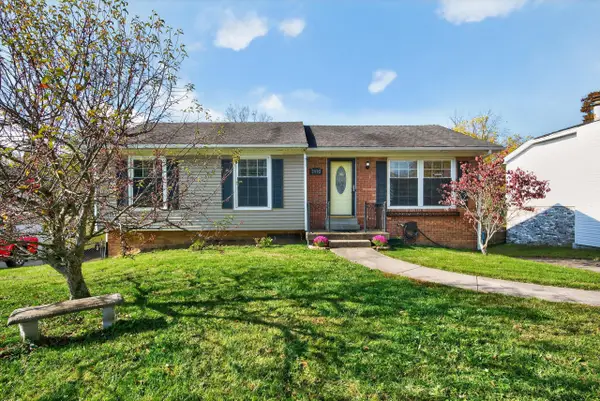 $299,900Active4 beds 3 baths1,838 sq. ft.
$299,900Active4 beds 3 baths1,838 sq. ft.2992 Tuscaloosa Lane, Lexington, KY 40515
MLS# 25505482Listed by: COLDWELL BANKER MCMAHAN - New
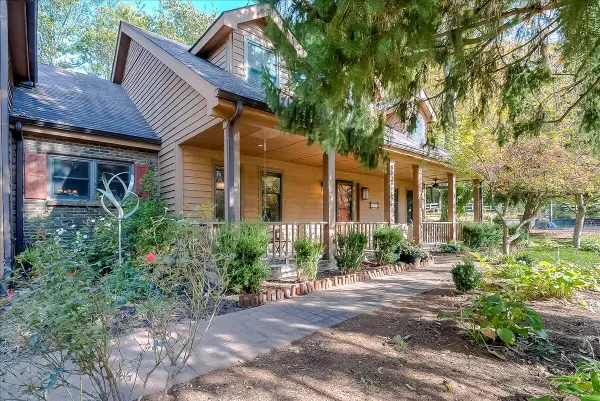 $785,000Active4 beds 5 baths4,109 sq. ft.
$785,000Active4 beds 5 baths4,109 sq. ft.3705 Higbee Woods Court, Lexington, KY 40503
MLS# 25505474Listed by: REDFIN - New
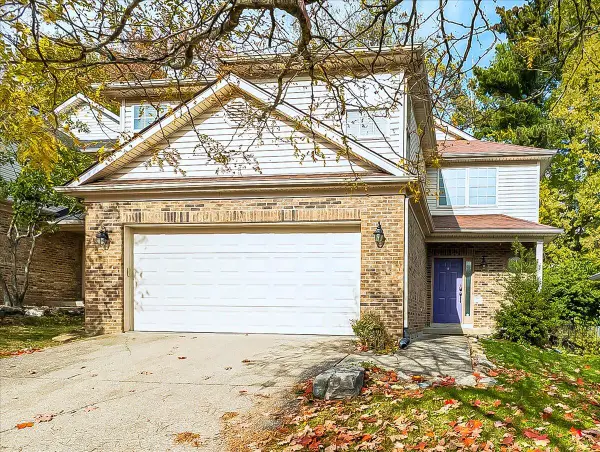 $305,000Active3 beds 3 baths1,530 sq. ft.
$305,000Active3 beds 3 baths1,530 sq. ft.833 Gerardi Road, Lexington, KY 40509
MLS# 25505475Listed by: REDFIN - New
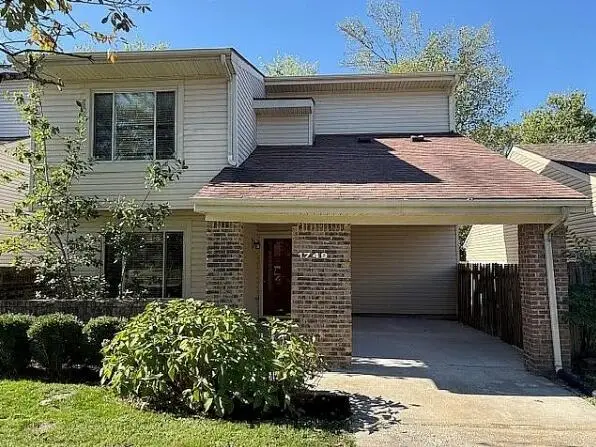 $235,000Active2 beds 2 baths1,226 sq. ft.
$235,000Active2 beds 2 baths1,226 sq. ft.1749 Prairie Circle, Lexington, KY 40515
MLS# 25504989Listed by: EXP REALTY, LLC - New
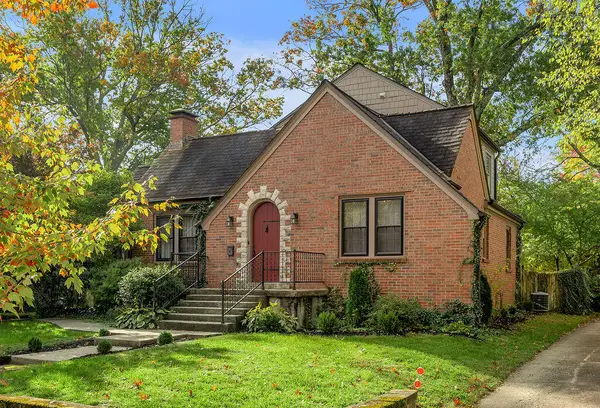 $584,000Active4 beds 2 baths2,766 sq. ft.
$584,000Active4 beds 2 baths2,766 sq. ft.518 Arcadia Park, Lexington, KY 40503
MLS# 25505399Listed by: RECTOR HAYDEN REALTORS - New
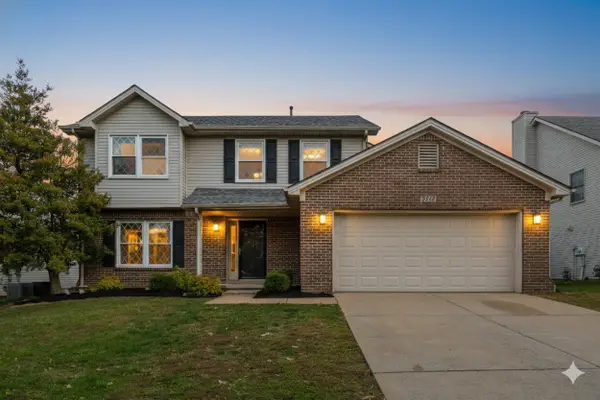 $410,000Active4 beds 3 baths2,000 sq. ft.
$410,000Active4 beds 3 baths2,000 sq. ft.3945 Barnard Drive, Lexington, KY 40509
MLS# 25505457Listed by: INDIGO & CO
