624 Kenova Trace, Lexington, KY 40511
Local realty services provided by:ERA Team Realtors
624 Kenova Trace,Lexington, KY 40511
$369,000
- 4 Beds
- 3 Baths
- - sq. ft.
- Single family
- Sold
Listed by: libby vanmeter
Office: marshall lane real estate - lexington
MLS#:25502157
Source:KY_LBAR
Sorry, we are unable to map this address
Price summary
- Price:$369,000
About this home
Back on the market due to no fault of the seller or the property. Welcome to this beautiful 4 bedroom home with a first floor primary and an open floor plan. As you walk up, you will notice a covered front porch. Upon entering, you will see a formal dining room and an inviting great room with a vaulted ceiling and a fireplace. The kitchen is large and has ample counter space and a full size pantry. The appliances are all newer stainless steel. There is a breakfast bar area along with an additional eat in table area. The first floor primary is large and has a en suite with a jetted tub and a shower. It also has a double vanity with plenty of counter space. The walk in primary closet is large and well lit. Your guests will also enjoy a half bath on the first floor. Large 2 car garage with access to the laundry room. Upstairs are 3 additional bedrooms and one full bath. Each bedroom has large closets. The 4th bedroom also has a finished out walk in attic space that can be used for additional storage. You can enjoy eating on your beautiful deck that has been well maintained. The back yard is fully fenced in with a privacy fence. Close to everything! The new Publix is about 2 miles away! Kroger is about 3 miles away. The roof covering is 4 years old, the hvac is 4 years old and the hot water tank is 3 years old. It is move in ready, this house is waiting for you.
Contact an agent
Home facts
- Year built:2003
- Listing ID #:25502157
- Added:98 day(s) ago
- Updated:January 02, 2026 at 07:56 AM
Rooms and interior
- Bedrooms:4
- Total bathrooms:3
- Full bathrooms:2
- Half bathrooms:1
Heating and cooling
- Cooling:Electric, Heat Pump
- Heating:Electric, Heat Pump
Structure and exterior
- Year built:2003
Schools
- High school:Bryan Station
- Middle school:Leestown
- Elementary school:Sandersville
Utilities
- Water:Public
- Sewer:Public Sewer
Finances and disclosures
- Price:$369,000
New listings near 624 Kenova Trace
- New
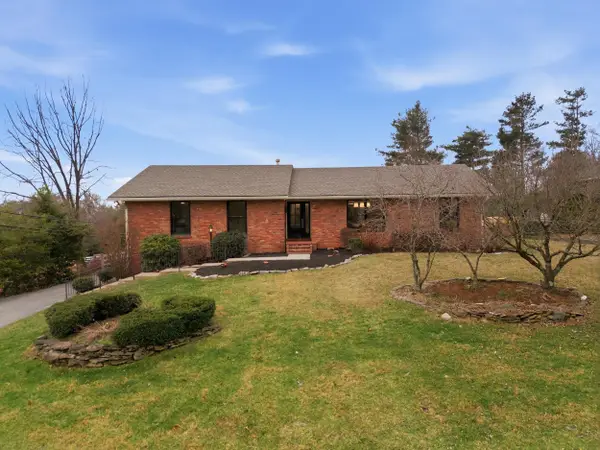 $754,000Active3 beds 3 baths3,200 sq. ft.
$754,000Active3 beds 3 baths3,200 sq. ft.668 Cromwell Way, Lexington, KY 40503
MLS# 25508308Listed by: RE/MAX ELITE REALTY - New
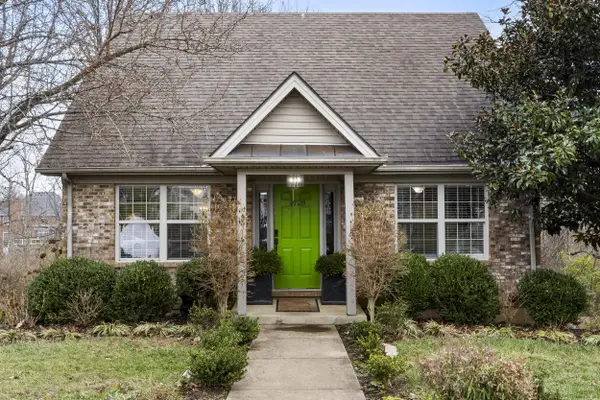 $339,000Active3 beds 3 baths2,134 sq. ft.
$339,000Active3 beds 3 baths2,134 sq. ft.4728 Larissa Lane, Lexington, KY 40514
MLS# 25508696Listed by: KELLER WILLIAMS COMMONWEALTH - New
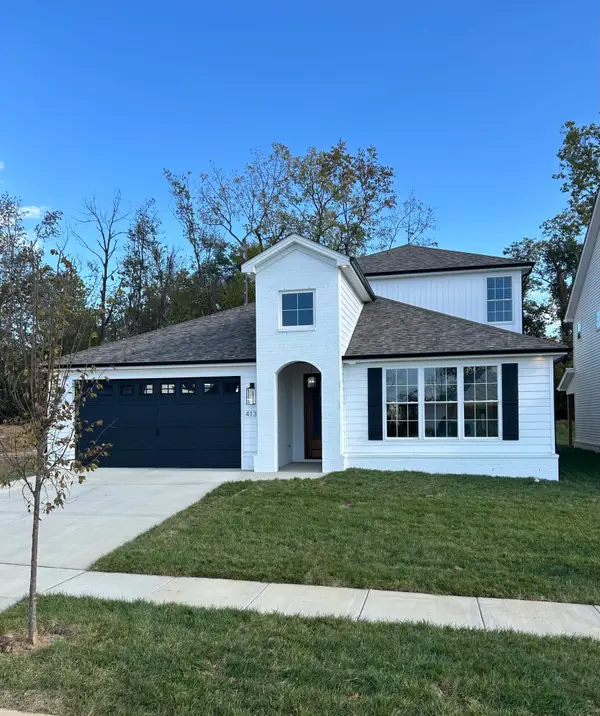 $799,000Active4 beds 3 baths3,184 sq. ft.
$799,000Active4 beds 3 baths3,184 sq. ft.1301 Rabbit Warren Flat, Lexington, KY 40509
MLS# 25508694Listed by: NAPIER REALTORS - New
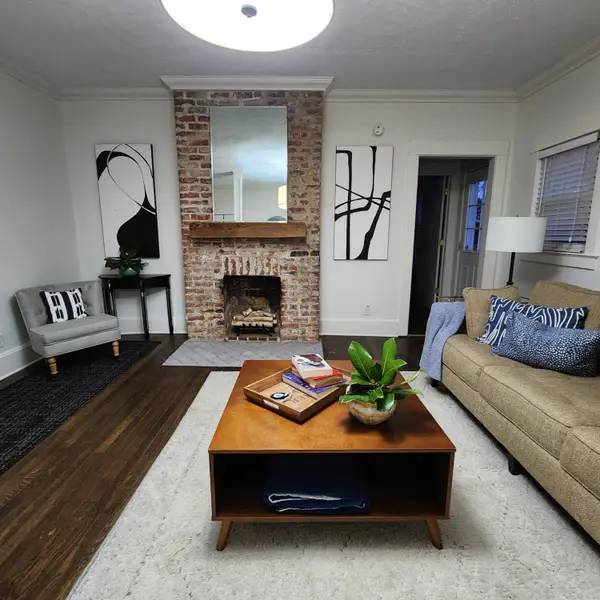 $349,000Active3 beds 2 baths1,716 sq. ft.
$349,000Active3 beds 2 baths1,716 sq. ft.1074 Duncan Avenue, Lexington, KY 40504
MLS# 25508685Listed by: RE/MAX CREATIVE REALTY - New
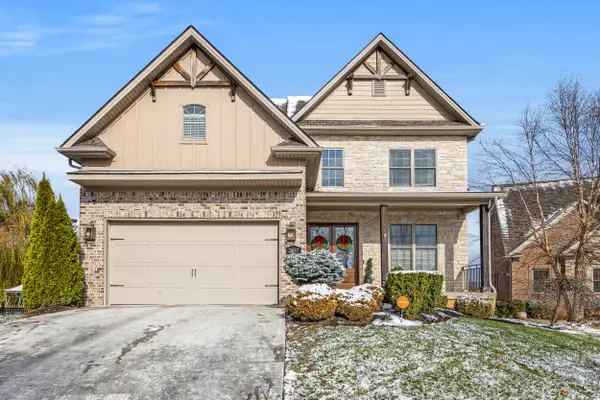 $820,000Active4 beds 4 baths3,794 sq. ft.
$820,000Active4 beds 4 baths3,794 sq. ft.2417 Rossini Place, Lexington, KY 40509
MLS# 25508682Listed by: THE BROKERAGE - New
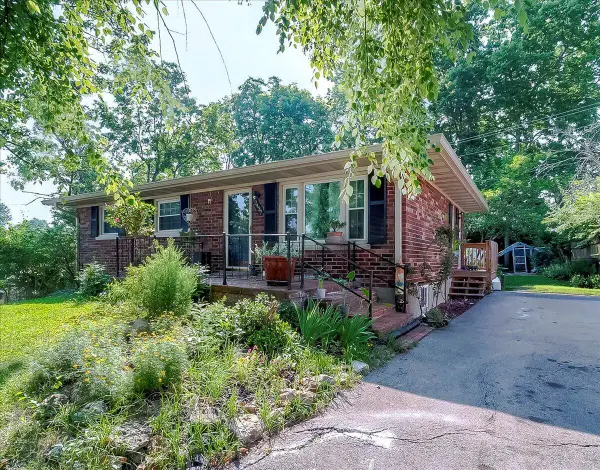 Listed by ERA$280,000Active4 beds 2 baths1,950 sq. ft.
Listed by ERA$280,000Active4 beds 2 baths1,950 sq. ft.2437 Butternut Hill Court, Lexington, KY 40509
MLS# 25508674Listed by: ERA SELECT REAL ESTATE - New
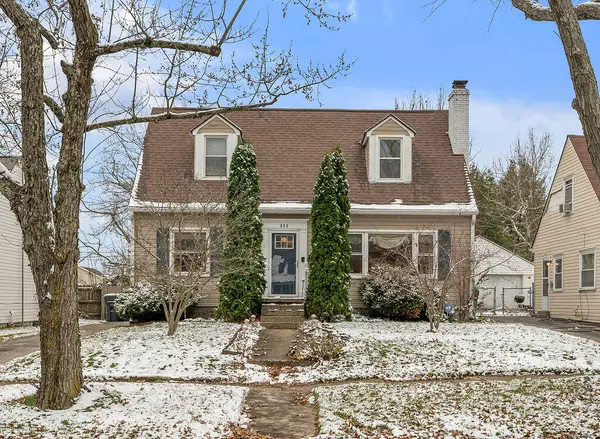 $375,000Active3 beds 2 baths2,441 sq. ft.
$375,000Active3 beds 2 baths2,441 sq. ft.859 Henry Clay Boulevard, Lexington, KY 40505
MLS# 25508478Listed by: BLUEGRASS SOTHEBY'S INTERNATIONAL REALTY - New
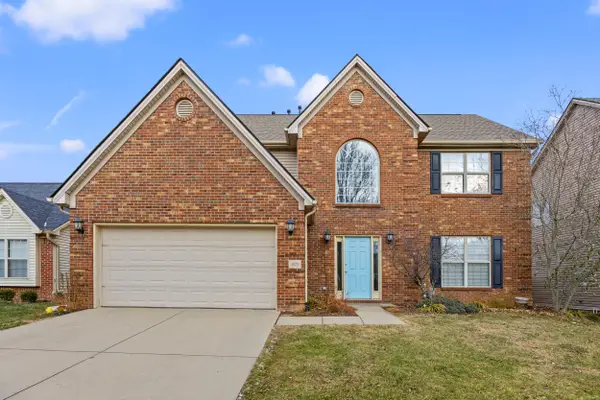 $429,900Active4 beds 3 baths2,508 sq. ft.
$429,900Active4 beds 3 baths2,508 sq. ft.4029 Boone Creek Road, Lexington, KY 40509
MLS# 25508657Listed by: GUIDE REALTY, INC. - New
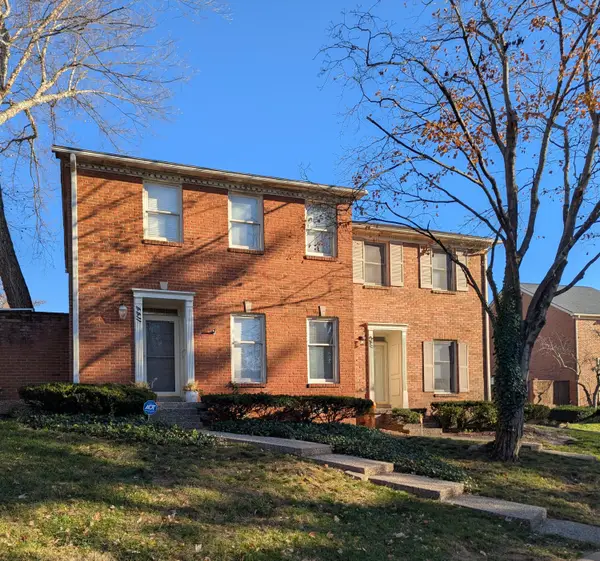 $310,000Active3 beds 3 baths1,464 sq. ft.
$310,000Active3 beds 3 baths1,464 sq. ft.1144 Turkey Foot Road, Lexington, KY 40502
MLS# 25508649Listed by: RECTOR HAYDEN REALTORS - Open Sun, 2 to 4pmNew
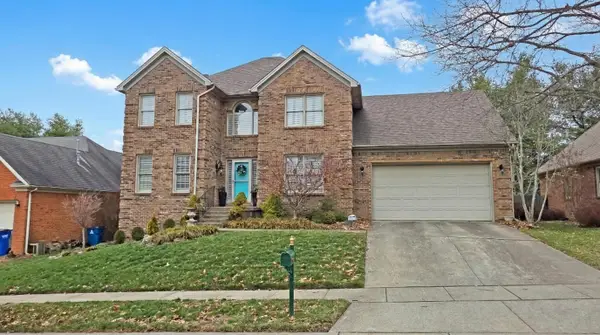 $579,000Active4 beds 4 baths3,611 sq. ft.
$579,000Active4 beds 4 baths3,611 sq. ft.4221 Evergreen Drive, Lexington, KY 40513
MLS# 25508646Listed by: KY SHINES REALTORS
