624 Lakeshore Drive, Lexington, KY 40502
Local realty services provided by:ERA Team Realtors
624 Lakeshore Drive,Lexington, KY 40502
$1,235,000
- 3 Beds
- 6 Baths
- - sq. ft.
- Single family
- Sold
Listed by: steve klein
Office: bluegrass sotheby's international realty
MLS#:25017987
Source:KY_LBAR
Sorry, we are unable to map this address
Price summary
- Price:$1,235,000
About this home
An exceptional lakeside retreat in one of Lexington's most sought-after gated communities, The Island—known for its architectural diversity and tranquil surroundings. This spacious home with over 5,000 sq ft blends contemporary design with an unbeatable lakeside setting, creating a private oasis unlike any other. Step inside to find a two-story foyer and a smart layout that offers two generous living spaces, ideal for both everyday living and entertaining. The main level features a first-floor primary suite, a roomy sunroom with serene views, and an expansive deck overlooking the water. The fully finished walkout basement includes a second kitchen, making it a perfect setup for multi-generational living or in-law accommodations. Play year round basketball in 3 car garages with soaring ceiling and basketball goal. Outside is where this home truly shines. Enjoy lake views from nearly every level, a screened-in patio, and multiple outdoor living spaces including a lower-level deck and paver patio that flow seamlessly to a beautifully landscaped backyard. Mature trees provide privacy and shade, while a private dock offers direct access to the water—perfect for kayaking, fishing,. or just relaxing. With 2 fireplaces, front/back staircase, steam shower, murphy door leading to loft, 3 bedrooms, 4 full baths, 2 half baths, and a 3-car garage, there's room to grow and space to breathe. Additional storage garage in lower level. This is a rare opportunity to enjoy peaceful, lakefront living in one of Lexington's most distinctive neighborhoods.
Contact an agent
Home facts
- Year built:1980
- Listing ID #:25017987
- Added:140 day(s) ago
- Updated:January 02, 2026 at 07:56 AM
Rooms and interior
- Bedrooms:3
- Total bathrooms:6
- Full bathrooms:4
- Half bathrooms:2
Heating and cooling
- Cooling:Heat Pump, Zoned
- Heating:Heat Pump, Zoned
Structure and exterior
- Year built:1980
Schools
- High school:Henry Clay
- Middle school:Morton
- Elementary school:Cassidy
Utilities
- Water:Public
- Sewer:Public Sewer
Finances and disclosures
- Price:$1,235,000
New listings near 624 Lakeshore Drive
- New
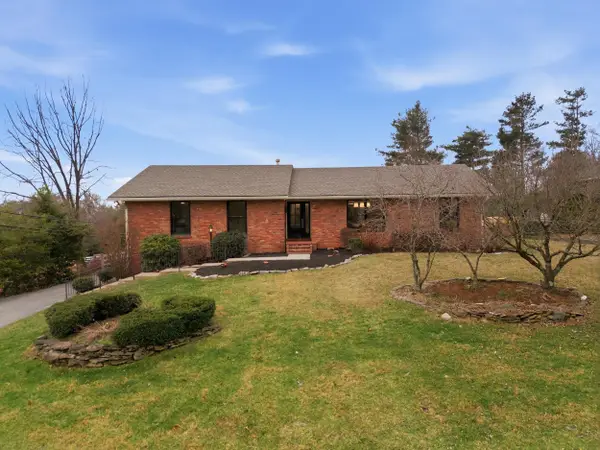 $754,000Active3 beds 3 baths3,200 sq. ft.
$754,000Active3 beds 3 baths3,200 sq. ft.668 Cromwell Way, Lexington, KY 40503
MLS# 25508308Listed by: RE/MAX ELITE REALTY - New
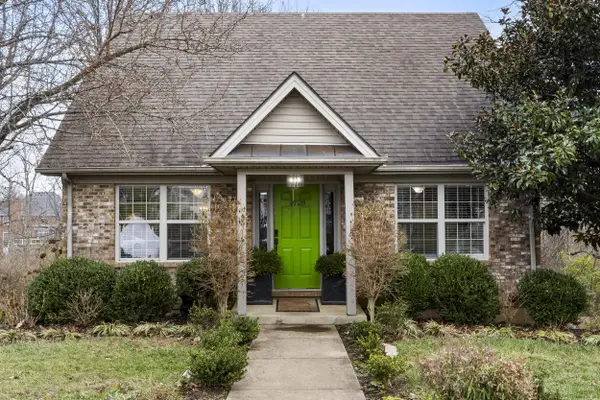 $339,000Active3 beds 3 baths2,134 sq. ft.
$339,000Active3 beds 3 baths2,134 sq. ft.4728 Larissa Lane, Lexington, KY 40514
MLS# 25508696Listed by: KELLER WILLIAMS COMMONWEALTH - New
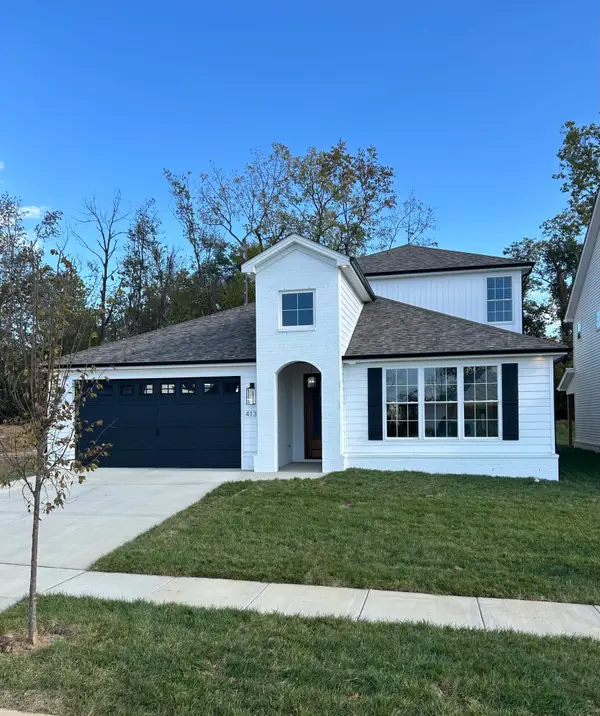 $799,000Active4 beds 3 baths3,184 sq. ft.
$799,000Active4 beds 3 baths3,184 sq. ft.1301 Rabbit Warren Flat, Lexington, KY 40509
MLS# 25508694Listed by: NAPIER REALTORS - New
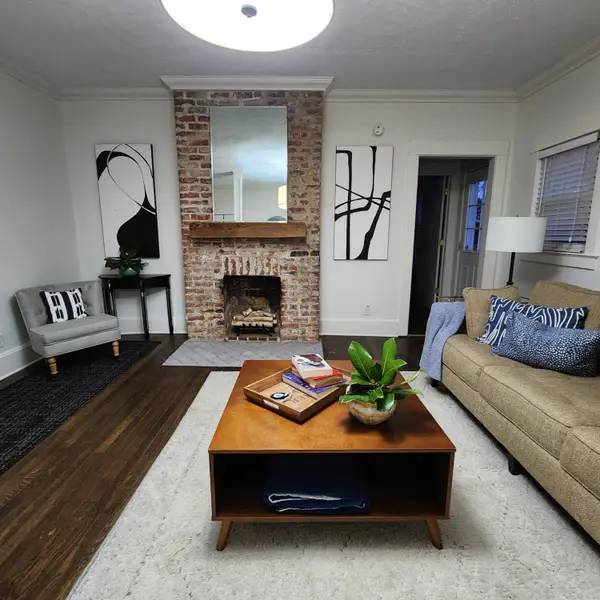 $349,000Active3 beds 2 baths1,716 sq. ft.
$349,000Active3 beds 2 baths1,716 sq. ft.1074 Duncan Avenue, Lexington, KY 40504
MLS# 25508685Listed by: RE/MAX CREATIVE REALTY - New
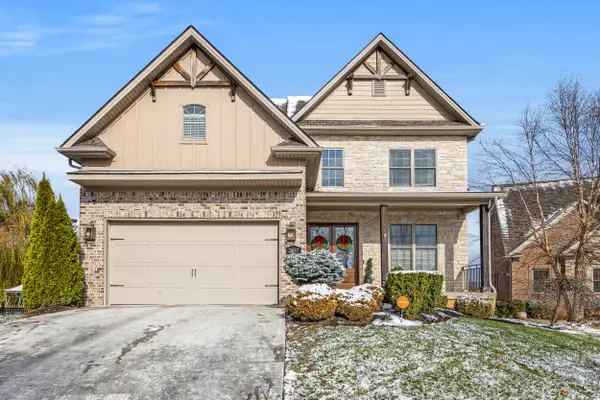 $820,000Active4 beds 4 baths3,794 sq. ft.
$820,000Active4 beds 4 baths3,794 sq. ft.2417 Rossini Place, Lexington, KY 40509
MLS# 25508682Listed by: THE BROKERAGE - New
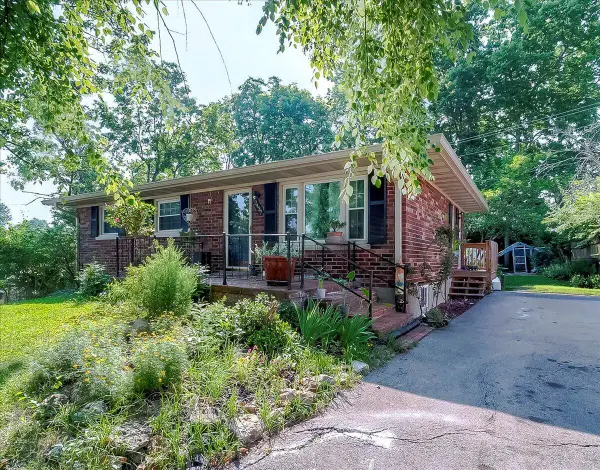 Listed by ERA$280,000Active4 beds 2 baths1,950 sq. ft.
Listed by ERA$280,000Active4 beds 2 baths1,950 sq. ft.2437 Butternut Hill Court, Lexington, KY 40509
MLS# 25508674Listed by: ERA SELECT REAL ESTATE - New
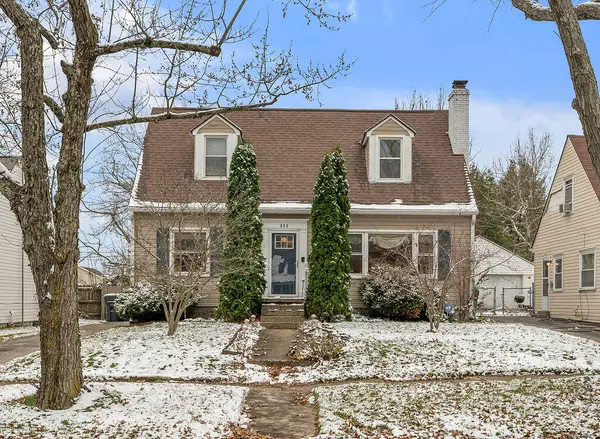 $375,000Active3 beds 2 baths2,441 sq. ft.
$375,000Active3 beds 2 baths2,441 sq. ft.859 Henry Clay Boulevard, Lexington, KY 40505
MLS# 25508478Listed by: BLUEGRASS SOTHEBY'S INTERNATIONAL REALTY - New
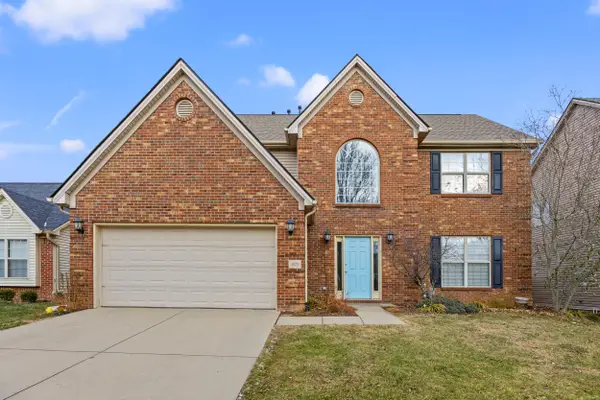 $429,900Active4 beds 3 baths2,508 sq. ft.
$429,900Active4 beds 3 baths2,508 sq. ft.4029 Boone Creek Road, Lexington, KY 40509
MLS# 25508657Listed by: GUIDE REALTY, INC. - New
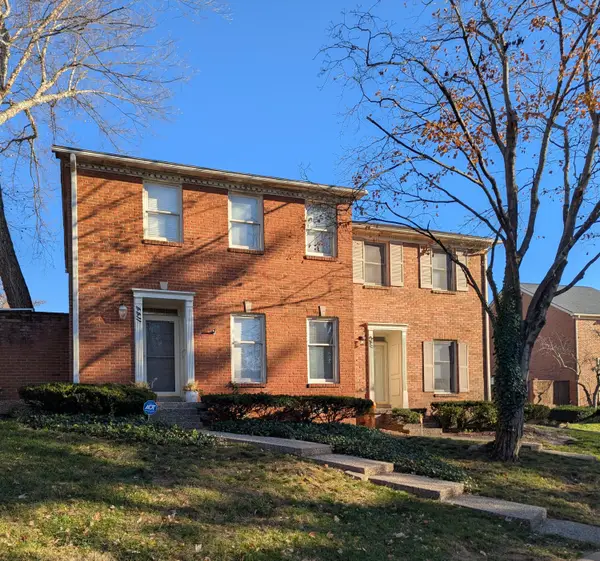 $310,000Active3 beds 3 baths1,464 sq. ft.
$310,000Active3 beds 3 baths1,464 sq. ft.1144 Turkey Foot Road, Lexington, KY 40502
MLS# 25508649Listed by: RECTOR HAYDEN REALTORS - Open Sun, 2 to 4pmNew
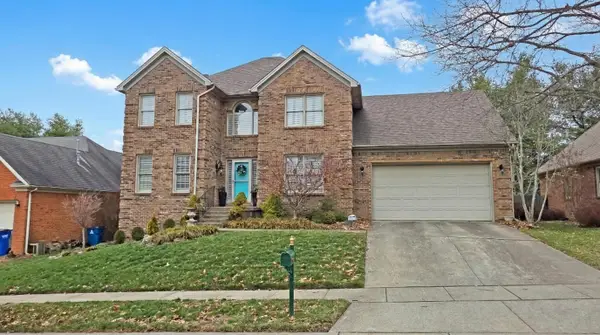 $579,000Active4 beds 4 baths3,611 sq. ft.
$579,000Active4 beds 4 baths3,611 sq. ft.4221 Evergreen Drive, Lexington, KY 40513
MLS# 25508646Listed by: KY SHINES REALTORS
