634 Portland Drive, Lexington, KY 40503
Local realty services provided by:ERA Select Real Estate

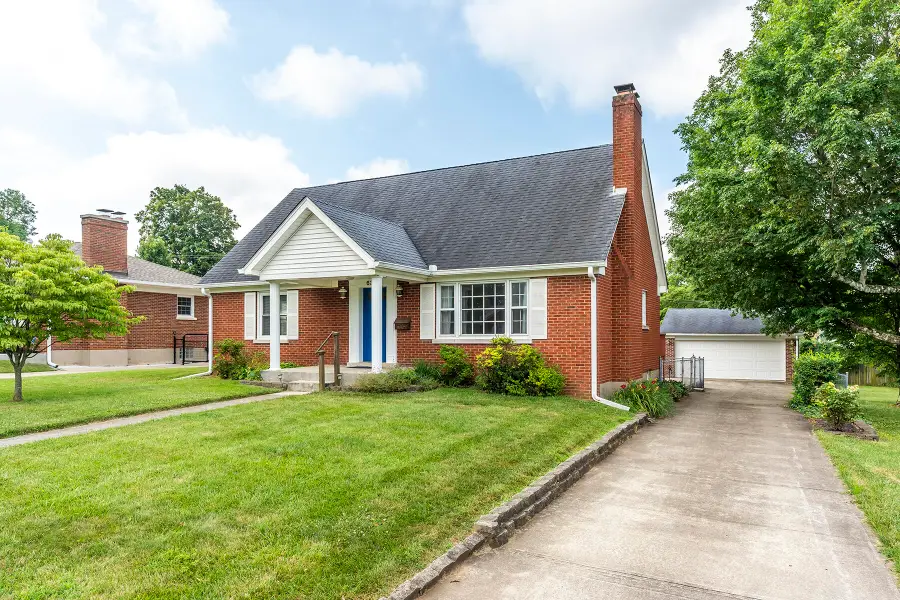
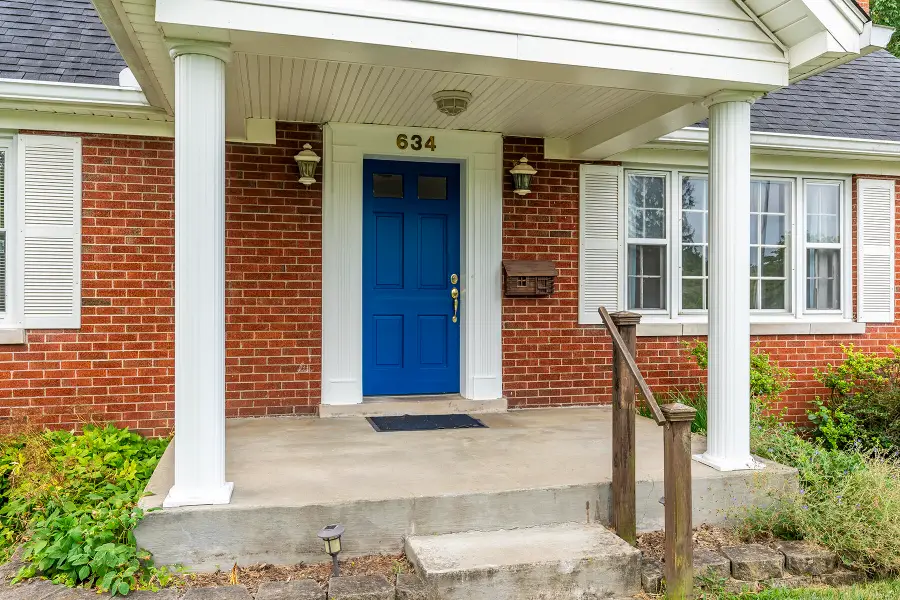
634 Portland Drive,Lexington, KY 40503
$412,000
- 4 Beds
- 2 Baths
- 2,352 sq. ft.
- Single family
- Pending
Listed by:carla a brown
Office:the brokerage
MLS#:25014841
Source:KY_LBAR
Price summary
- Price:$412,000
- Price per sq. ft.:$175.17
About this home
Welcome to this beautifully maintained Cape Cod-style home offering the perfect blend of classic charm and modern convenience. Nestled inside New Circle Road, this 4-bedroom, 2-bathroom gem provides easy access to downtown Lexington, the University of Kentucky, Keeneland, and Bluegrass Airport—making it ideal for anyone who loves being close to the action. Step inside to discover a spacious, light-filled layout with an updated kitchen featuring modern appliances, stylish cabinetry, and plenty of counter space—perfect for everyday cooking or entertaining guests. The main level offers two bedrooms and a full bath, while the upper level boasts two more generously sized bedrooms and another full bathroom, providing flexible living options for guests or home office space. The partially finished basement offers additional living or recreational space, plus ample storage. Outside, enjoy the large fenced backyard—ideal for pets, play, or outdoor gatherings—complete with a detached two-car garage and an extra storage shed for all your tools and equipment. Don't miss the opportunity to own this move-in-ready home in one of Lexington's most convenient locations.
Contact an agent
Home facts
- Year built:1957
- Listing Id #:25014841
- Added:22 day(s) ago
- Updated:July 14, 2025 at 03:20 PM
Rooms and interior
- Bedrooms:4
- Total bathrooms:2
- Full bathrooms:2
- Living area:2,352 sq. ft.
Heating and cooling
- Cooling:Electric
- Heating:Natural Gas
Structure and exterior
- Year built:1957
- Building area:2,352 sq. ft.
- Lot area:0.26 Acres
Schools
- High school:Lafayette
- Middle school:Jessie Clark
- Elementary school:Clays Mill
Utilities
- Water:Public
Finances and disclosures
- Price:$412,000
- Price per sq. ft.:$175.17
New listings near 634 Portland Drive
- New
 $479,900Active4 beds 3 baths2,680 sq. ft.
$479,900Active4 beds 3 baths2,680 sq. ft.3364 Lawson Lane, Lexington, KY 40509
MLS# 25016829Listed by: RO&CO REAL ESTATE - New
 $300,000Active4 beds 2 baths1,950 sq. ft.
$300,000Active4 beds 2 baths1,950 sq. ft.688 Kingston Road, Lexington, KY 40505
MLS# 25016824Listed by: KELLER WILLIAMS LEGACY GROUP - New
 $234,900Active2 beds 1 baths972 sq. ft.
$234,900Active2 beds 1 baths972 sq. ft.1612 Royal Wood Court, Lexington, KY 40515
MLS# 25016817Listed by: REBUILT BROKERAGE, LLC - New
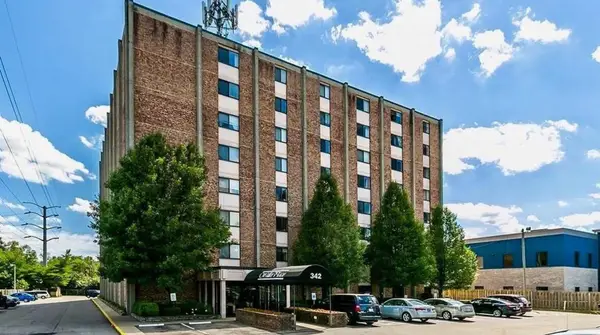 $149,000Active2 beds 2 baths872 sq. ft.
$149,000Active2 beds 2 baths872 sq. ft.342 Waller Avenue #4F, Lexington, KY 40504
MLS# 25016820Listed by: RECTOR HAYDEN REALTORS - New
 Listed by ERA$765,000Active4 beds 2 baths3,200 sq. ft.
Listed by ERA$765,000Active4 beds 2 baths3,200 sq. ft.220 222 Desha Road, Lexington, KY 40502
MLS# 25016823Listed by: ERA SELECT REAL ESTATE - New
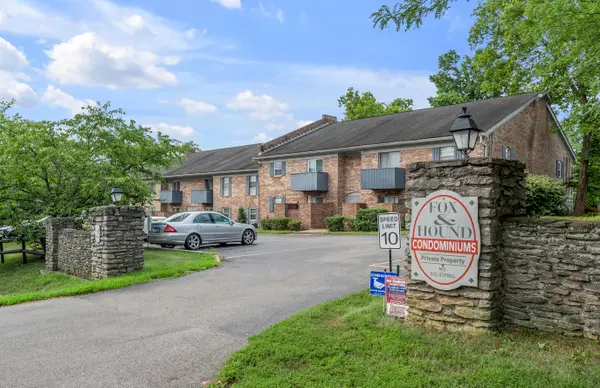 $153,500Active2 beds 2 baths962 sq. ft.
$153,500Active2 beds 2 baths962 sq. ft.1064 Armstrong Mill Road #C, Lexington, KY 40517
MLS# 25016811Listed by: BLUEGRASS SOTHEBY'S INTERNATIONAL REALTY - New
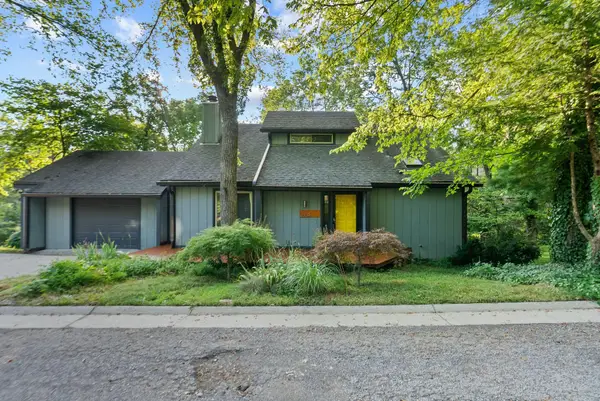 $295,000Active3 beds 2 baths1,380 sq. ft.
$295,000Active3 beds 2 baths1,380 sq. ft.3509 Trails End, Lexington, KY 40517
MLS# 25016796Listed by: MCCALLIE REAL ESTATE - New
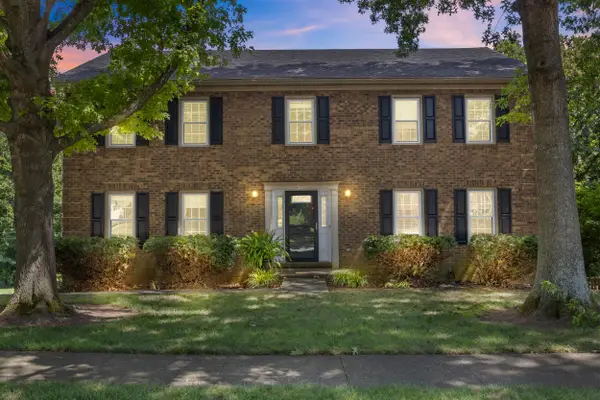 $495,000Active4 beds 3 baths2,700 sq. ft.
$495,000Active4 beds 3 baths2,700 sq. ft.4772 Rhema Way Way, Lexington, KY 40514
MLS# 25016802Listed by: RE/MAX CREATIVE REALTY - New
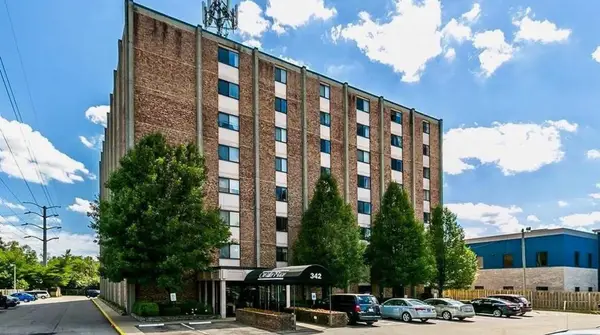 $139,000Active1 beds 1 baths600 sq. ft.
$139,000Active1 beds 1 baths600 sq. ft.342 Waller Avenue #4B, Lexington, KY 40504
MLS# 25016791Listed by: RECTOR HAYDEN REALTORS - New
 $240,000Active3 beds 1 baths1,277 sq. ft.
$240,000Active3 beds 1 baths1,277 sq. ft.3546 Niagara Drive, Lexington, KY 40517
MLS# 25016780Listed by: BLUEGRASS PROPERTIES GROUP
