647 Gingermill Lane, Lexington, KY 40509
Local realty services provided by:ERA Team Realtors
647 Gingermill Lane,Lexington, KY 40509
$599,900
- 4 Beds
- 4 Baths
- 3,713 sq. ft.
- Single family
- Active
Listed by: whitney w durham
Office: bluegrass sotheby's international realty
MLS#:26000206
Source:KY_LBAR
Price summary
- Price:$599,900
- Price per sq. ft.:$161.57
About this home
Overflowing with space, style, and comfort, this well-maintained home blends thoughtful design with everyday livability. A gracious brick exterior and covered arched entry welcome you inside to a sunlit two-story foyer and an inviting open plan. The oversized kitchen with granite island, stainless appliances, subway backsplash, and new dishwasher & disposal flows seamlessly to the family room and a spectacular 16x20 vaulted sunroom with built-ins, perfect for gathering or unwinding. Architectural touches tray ceilings, crown molding, wainscoting, and built-in bookcases add timeless charm throughout the home. The serene primary suite features hardwood flooring, soaring ceilings, a tiled en suite with double vanity, and walk-in closet. The lower level offers endless possibilities with recreation space, custom desks, half bath, and abundant storage. Outside, enjoy an immaculate yard framed by mature, manicured plantings perfect for play, gardening, or simply relaxing then wander to the miles of scenic trails and wide-open green spaces that make Andover Hills such a special place to call home.
Contact an agent
Home facts
- Year built:1992
- Listing ID #:26000206
- Added:144 day(s) ago
- Updated:January 06, 2026 at 06:39 PM
Rooms and interior
- Bedrooms:4
- Total bathrooms:4
- Full bathrooms:2
- Half bathrooms:2
- Living area:3,713 sq. ft.
Heating and cooling
- Cooling:Electric, Zoned
- Heating:Forced Air, Zoned
Structure and exterior
- Year built:1992
- Building area:3,713 sq. ft.
- Lot area:0.24 Acres
Schools
- High school:Frederick Douglass
- Middle school:Edythe J. Hayes
- Elementary school:Athens-Chilesburg
Utilities
- Water:Public
- Sewer:Public Sewer
Finances and disclosures
- Price:$599,900
- Price per sq. ft.:$161.57
New listings near 647 Gingermill Lane
- New
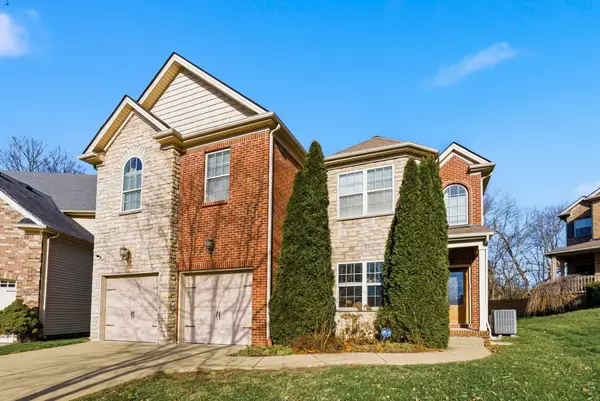 $462,000Active4 beds 3 baths2,360 sq. ft.
$462,000Active4 beds 3 baths2,360 sq. ft.3705 St Andrews Walk, Lexington, KY 40509
MLS# 26000293Listed by: BERKSHIRE HATHAWAY DE MOVELLAN PROPERTIES - New
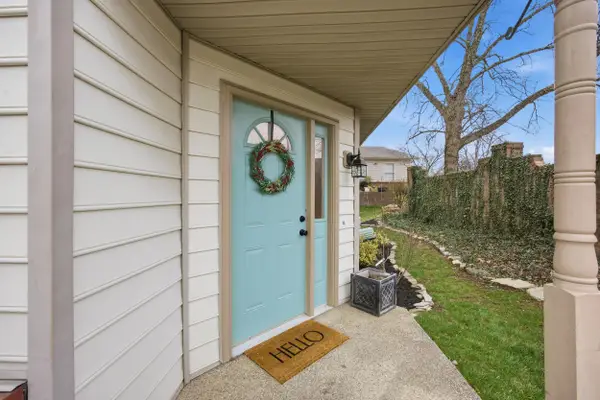 $369,000Active3 beds 3 baths1,842 sq. ft.
$369,000Active3 beds 3 baths1,842 sq. ft.2101 Maura Trace, Lexington, KY 40513
MLS# 26000027Listed by: THE BROKERAGE - New
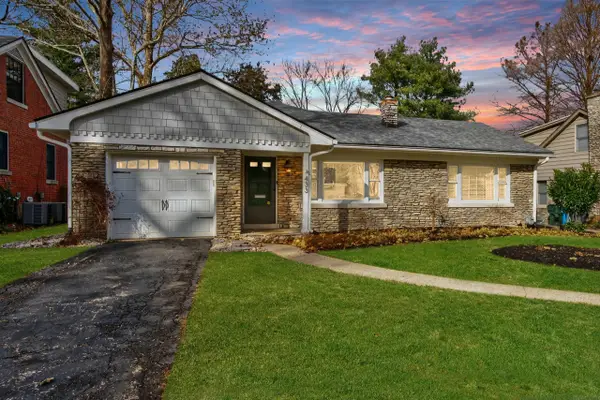 $689,900Active3 beds 2 baths1,847 sq. ft.
$689,900Active3 beds 2 baths1,847 sq. ft.433 Holiday Road, Lexington, KY 40502
MLS# 25508700Listed by: THE BROKERAGE - New
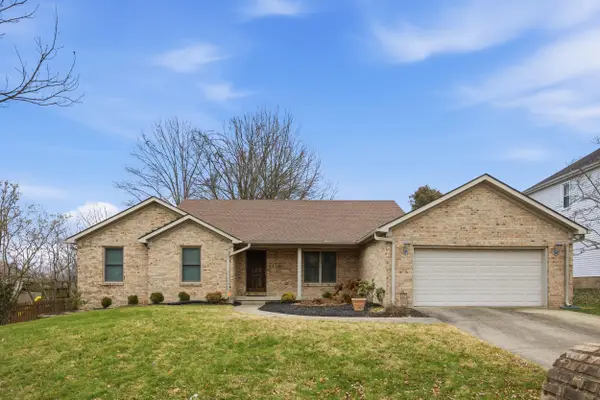 $425,000Active3 beds 2 baths1,973 sq. ft.
$425,000Active3 beds 2 baths1,973 sq. ft.4136 Bridgemont Lane, Lexington, KY 40515
MLS# 26000214Listed by: BLUEGRASS PROPERTIES GROUP - New
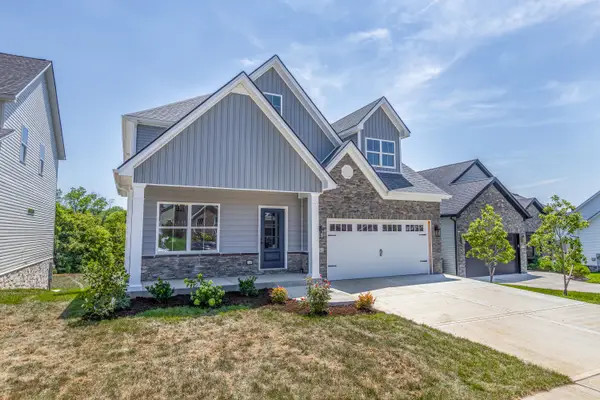 Listed by ERA$689,900Active5 beds 4 baths3,235 sq. ft.
Listed by ERA$689,900Active5 beds 4 baths3,235 sq. ft.1344 Angus Trail, Lexington, KY 40509
MLS# 26000254Listed by: ERA SELECT REAL ESTATE - New
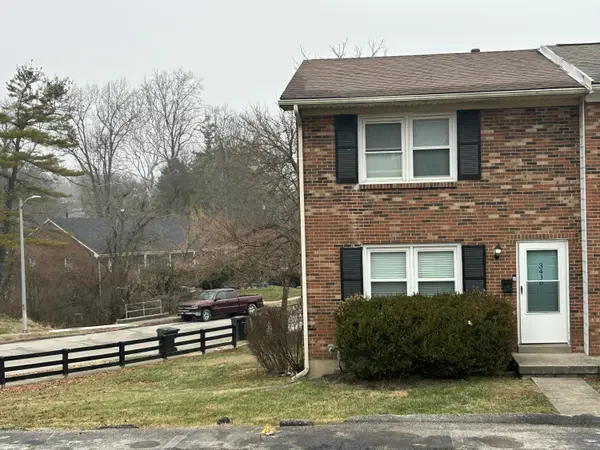 $177,500Active2 beds 2 baths1,102 sq. ft.
$177,500Active2 beds 2 baths1,102 sq. ft.3436 Sutherland Drive, Lexington, KY 40517
MLS# 25508914Listed by: BLACK CROW REAL ESTATE - New
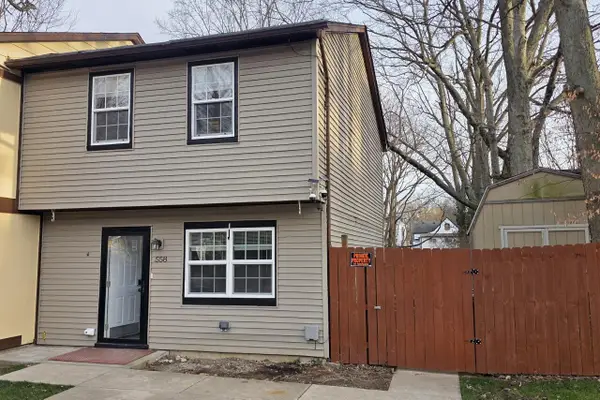 $149,900Active3 beds 1 baths1,044 sq. ft.
$149,900Active3 beds 1 baths1,044 sq. ft.558 Toner Street, Lexington, KY 40508
MLS# 25508906Listed by: KELLER WILLIAMS COMMONWEALTH - GEORGETOWN - New
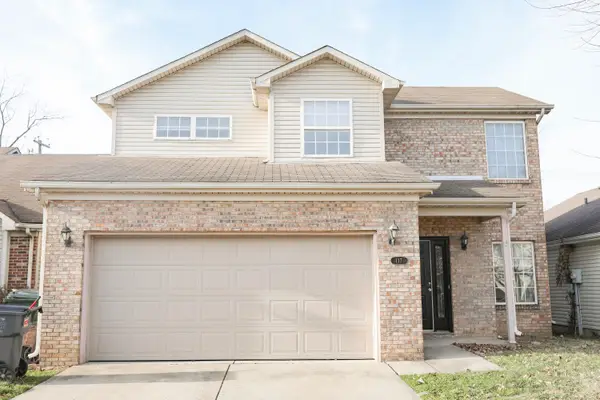 $283,000Active4 beds 2 baths1,735 sq. ft.
$283,000Active4 beds 2 baths1,735 sq. ft.117 Chestnut Ridge Drive, Lexington, KY 40511
MLS# 25508881Listed by: RECTOR HAYDEN REALTORS - New
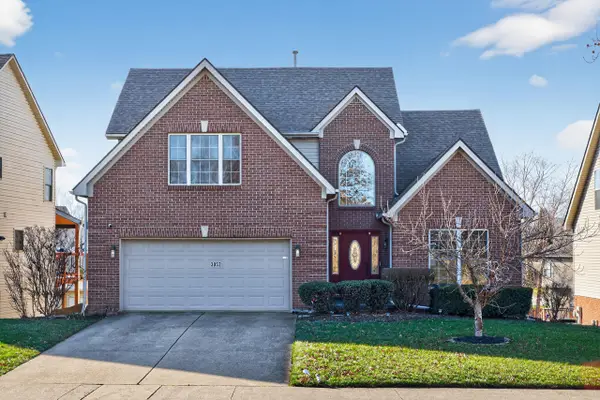 $465,000Active3 beds 4 baths3,385 sq. ft.
$465,000Active3 beds 4 baths3,385 sq. ft.3052 Polo Club Boulevard, Lexington, KY 40509
MLS# 25508867Listed by: RE/MAX ELITE LEXINGTON - New
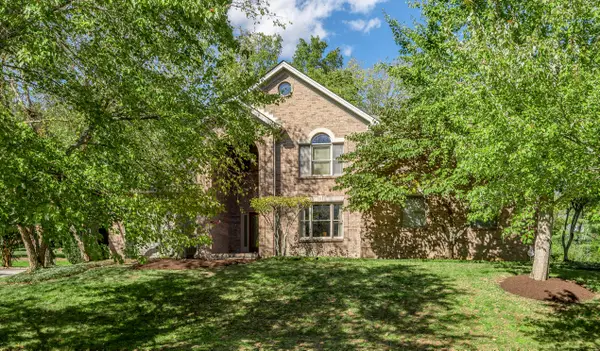 $899,000Active3 beds 3 baths4,354 sq. ft.
$899,000Active3 beds 3 baths4,354 sq. ft.559 Gingermill Lane, Lexington, KY 40509
MLS# 25508873Listed by: BLUEGRASS SOTHEBY'S INTERNATIONAL REALTY
