659 Tateswood Drive, Lexington, KY 40502
Local realty services provided by:ERA Team Realtors
659 Tateswood Drive,Lexington, KY 40502
$825,000
- 4 Beds
- 3 Baths
- 4,175 sq. ft.
- Single family
- Pending
Listed by:j. richard queen
Office:turf town properties
MLS#:25500421
Source:KY_LBAR
Price summary
- Price:$825,000
- Price per sq. ft.:$197.6
About this home
Rare offering in ever poplar Shadeland Neighborhood located in the heart of Lexington convenient to the University of Kentucky, Chevy Chase, Lansdowne Shoppes, Southland Dr, Ecton Park and the wonderful UK Arboretum. First time offered in over 55 years this lovely maintained Traditional brick 2 story spacious 4175 SF home offers incredible opportunity for new owners featuring inviting entry foyer, living room, dining room, den, study, garden room, Kitchen w/ breakfast area, mud room and half bath on first level, 4 bedrooms and 2 full bathrooms on second level, rec room, wet bar, utility area and spacious storage in basement. Large .62 acre lot with mature trees, wonderfully landscaped grounds rear patio and water feature. Side entry 2 car attached garage and unique brick storage shed. Numerous possibilities. Don't miss this incredible opportunity.
Contact an agent
Home facts
- Year built:1965
- Listing ID #:25500421
- Added:1 day(s) ago
- Updated:September 06, 2025 at 01:42 AM
Rooms and interior
- Bedrooms:4
- Total bathrooms:3
- Full bathrooms:2
- Half bathrooms:1
- Living area:4,175 sq. ft.
Heating and cooling
- Cooling:Attic Fan, Electric
- Heating:Forced Air, Natural Gas
Structure and exterior
- Year built:1965
- Building area:4,175 sq. ft.
- Lot area:0.63 Acres
Schools
- High school:Henry Clay
- Middle school:Morton
- Elementary school:Glendover
Utilities
- Water:Public
- Sewer:Public Sewer
Finances and disclosures
- Price:$825,000
- Price per sq. ft.:$197.6
New listings near 659 Tateswood Drive
- New
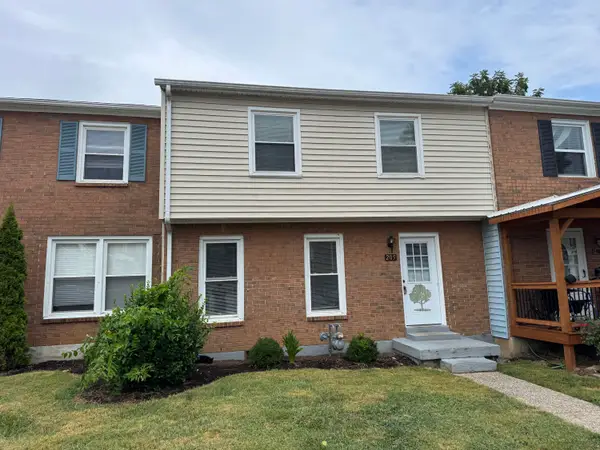 $152,500Active3 beds 2 baths1,248 sq. ft.
$152,500Active3 beds 2 baths1,248 sq. ft.205 Hedgewood Court, Lexington, KY 40509
MLS# 25500553Listed by: MAYCA PROPERTY SOLUTIONS - New
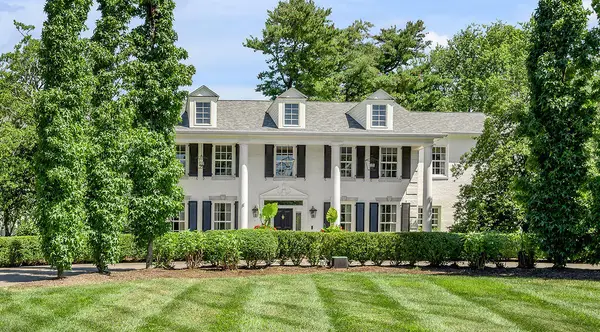 $2,750,000Active5 beds 5 baths6,111 sq. ft.
$2,750,000Active5 beds 5 baths6,111 sq. ft.1405 Strawberry Circle, Lexington, KY 40502
MLS# 25500558Listed by: TEAM PANNELL REAL ESTATE - New
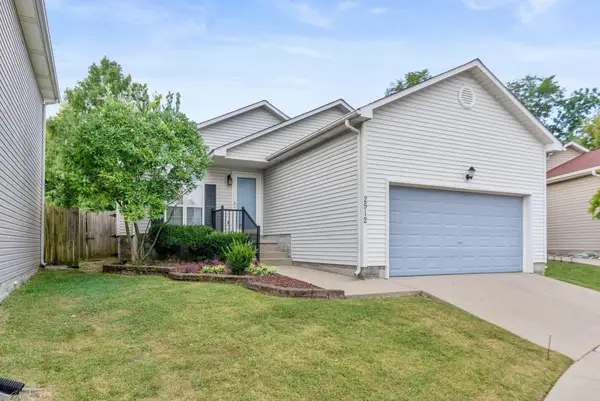 $239,900Active2 beds 2 baths1,103 sq. ft.
$239,900Active2 beds 2 baths1,103 sq. ft.2512 Cashel Court, Lexington, KY 40509
MLS# 25500502Listed by: REAL BROKER, LLC - New
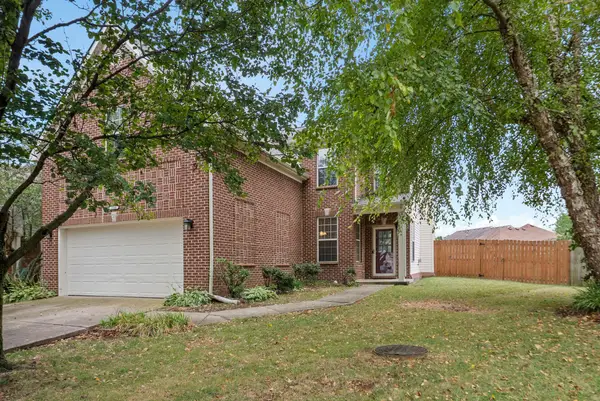 $350,000Active4 beds 3 baths2,140 sq. ft.
$350,000Active4 beds 3 baths2,140 sq. ft.2544 Moray Place, Lexington, KY 40511
MLS# 25500530Listed by: REAL BROKER, LLC - Open Sun, 1 to 3pmNew
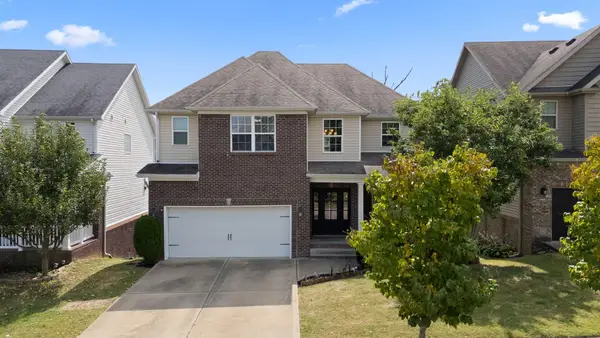 $589,900Active5 beds 4 baths3,593 sq. ft.
$589,900Active5 beds 4 baths3,593 sq. ft.1732 Sandhurst Cove, Lexington, KY 40509
MLS# 25500533Listed by: REAL BROKER, LLC - New
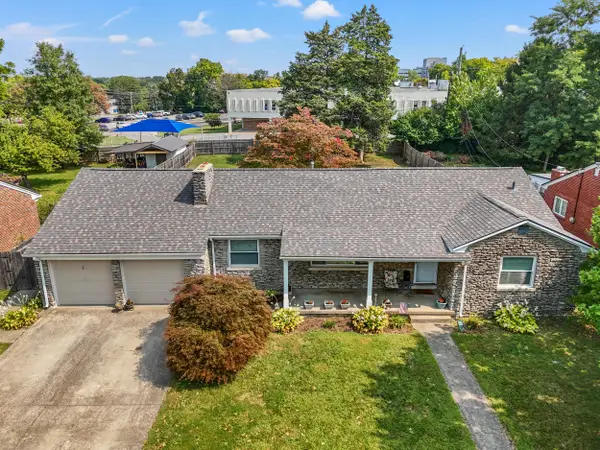 $355,000Active3 beds 2 baths1,559 sq. ft.
$355,000Active3 beds 2 baths1,559 sq. ft.537 Springhill Drive, Lexington, KY 40503
MLS# 25500543Listed by: LIFSTYL REAL ESTATE - New
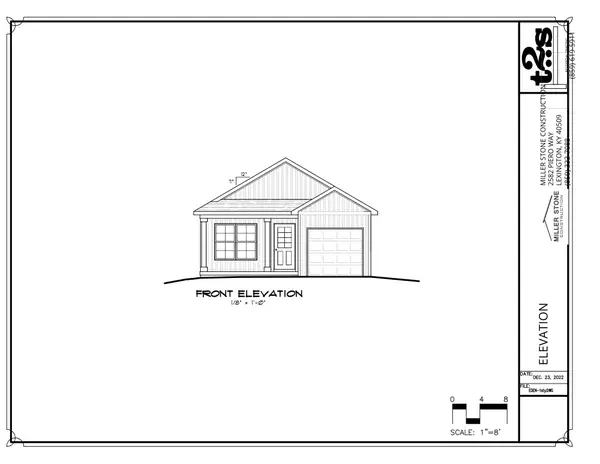 $299,900Active3 beds 2 baths1,264 sq. ft.
$299,900Active3 beds 2 baths1,264 sq. ft.781 Harrison Trace, Lexington, KY 40505
MLS# 25500546Listed by: GUIDE REALTY, INC. - New
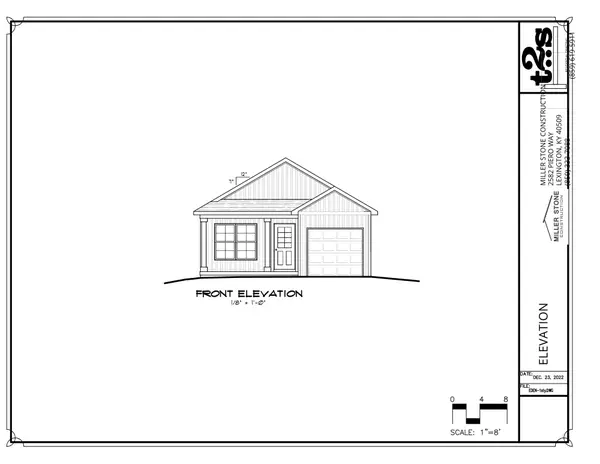 $297,900Active3 beds 2 baths1,284 sq. ft.
$297,900Active3 beds 2 baths1,284 sq. ft.729 Harrison Trace, Lexington, KY 40505
MLS# 25500548Listed by: GUIDE REALTY, INC. - New
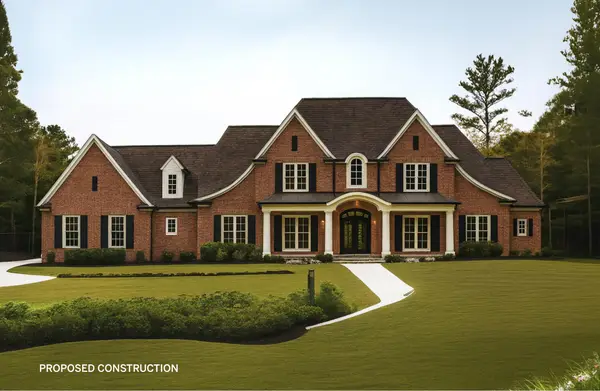 $4,699,000Active4 beds 5 baths7,787 sq. ft.
$4,699,000Active4 beds 5 baths7,787 sq. ft.1742 Lakewood Lane, Lexington, KY 40502
MLS# 25500536Listed by: BLUEGRASS SOTHEBY'S INTERNATIONAL REALTY - New
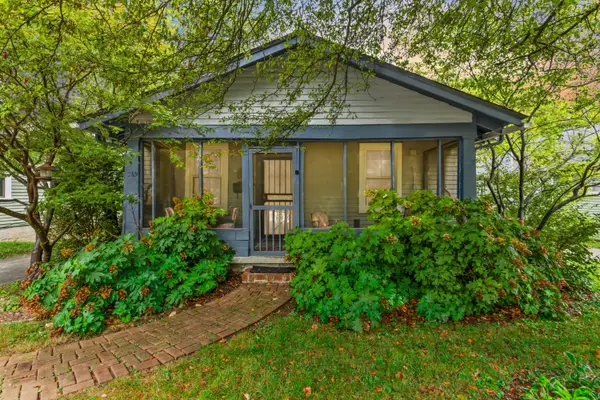 $399,900Active2 beds 2 baths1,155 sq. ft.
$399,900Active2 beds 2 baths1,155 sq. ft.269 Lincoln Avenue, Lexington, KY 40502
MLS# 25500524Listed by: KENTUCKY REAL ESTATE GROUP
