741 Widener Court, Lexington, KY 40504
Local realty services provided by:ERA Select Real Estate
741 Widener Court,Lexington, KY 40504
$335,000
- 3 Beds
- 2 Baths
- 1,427 sq. ft.
- Single family
- Pending
Listed by:pat h borg
Office:weesner properties, inc.
MLS#:25018537
Source:KY_LBAR
Price summary
- Price:$335,000
- Price per sq. ft.:$234.76
About this home
New Price! All On One Floor...no steps...walk right into this open one level home in much sought after Headley Green. Situated at the end of a cul de sac, this 3 bedroom, 2 full bath features greatroom with fireplace(newly replaced gas logs) and is adjacent to the dining area, sunroom(perfect for home office/den)and kitchen with skylight/all appliances to remain including bosch dishwasher. newer refrigerator/ microwave/disposal, granite counters plus washer/dryer. Split bedroom plan features privacy at the end of the hall for primary suite with spacious bedroom that includes double closets plus full bath. Two additional bedrooms with wall closets and sunroom access overlooking pine trees in the rear yard. Laminate flooring and vaulted ceilings in greatroom, dining and kitchen. Two car garage(one with opener) with workbench and attic pulldown. Outside you will find newer siding, built in storage shed with potting benches(ready for all your planting supplies)and beautifully landscaped yard with red/yellow tulips and various blooming perennials. Situated minutes from New Circle, downtown, restaurants and shopping. Easy to Show!
Contact an agent
Home facts
- Year built:1995
- Listing ID #:25018537
- Added:37 day(s) ago
- Updated:September 27, 2025 at 04:43 PM
Rooms and interior
- Bedrooms:3
- Total bathrooms:2
- Full bathrooms:2
- Living area:1,427 sq. ft.
Heating and cooling
- Cooling:Electric, Heat Pump
- Heating:Electric, Heat Pump
Structure and exterior
- Year built:1995
- Building area:1,427 sq. ft.
- Lot area:0.17 Acres
Schools
- High school:Lafayette
- Middle school:Jessie Clark
- Elementary school:Picadome
Utilities
- Water:Public
- Sewer:Public Sewer
Finances and disclosures
- Price:$335,000
- Price per sq. ft.:$234.76
New listings near 741 Widener Court
- New
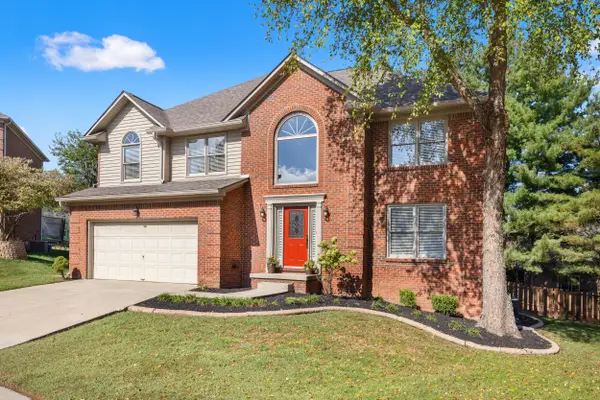 $525,000Active4 beds 3 baths2,557 sq. ft.
$525,000Active4 beds 3 baths2,557 sq. ft.837 Broadmoor Circle, Lexington, KY 40509
MLS# 25502388Listed by: BLUEGRASS PROPERTIES GROUP - New
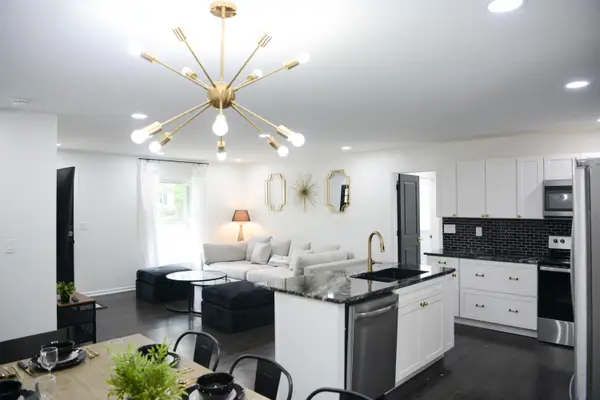 $410,000Active4 beds 2 baths1,800 sq. ft.
$410,000Active4 beds 2 baths1,800 sq. ft.2381 Randolph Court, Lexington, KY 40503
MLS# 25502391Listed by: BLUEGRASS HOME GROUP - New
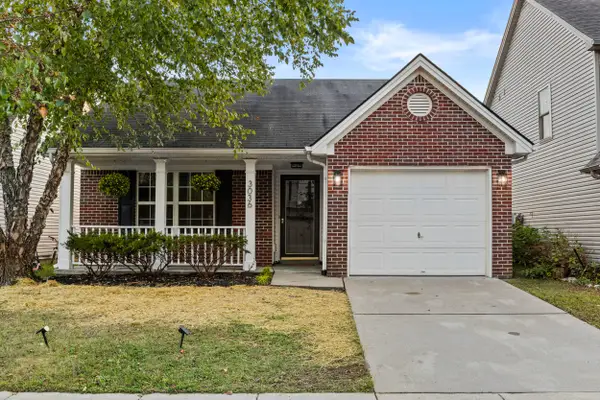 $310,000Active3 beds 3 baths1,260 sq. ft.
$310,000Active3 beds 3 baths1,260 sq. ft.3036 River Run Trail, Lexington, KY 40511
MLS# 25502392Listed by: KELLER WILLIAMS COMMONWEALTH - Open Sat, 2 to 4pmNew
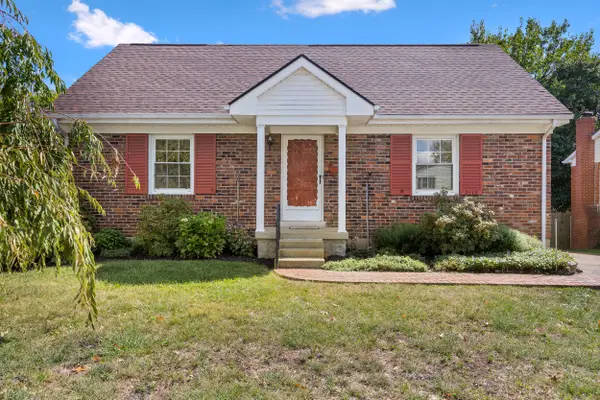 $275,000Active3 beds 2 baths1,330 sq. ft.
$275,000Active3 beds 2 baths1,330 sq. ft.2112 Jasmine Drive, Lexington, KY 40504
MLS# 25502383Listed by: KELLER WILLIAMS COMMONWEALTH - New
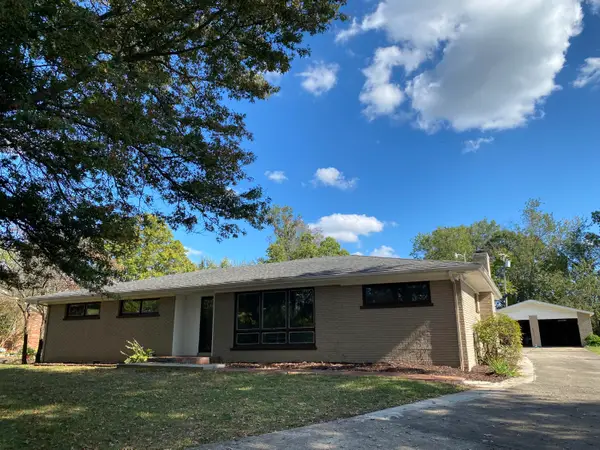 $409,900Active4 beds 2 baths1,798 sq. ft.
$409,900Active4 beds 2 baths1,798 sq. ft.4039 Royster Road, Lexington, KY 40516
MLS# 25502384Listed by: KENTUCKY RESIDENTIAL REAL ESTATE, LLC - Open Sun, 1 to 3pmNew
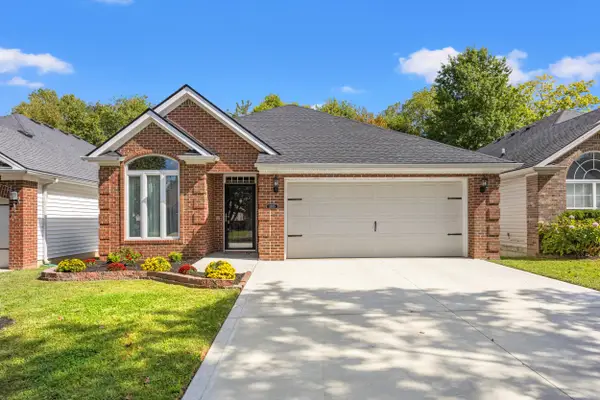 $340,000Active3 beds 2 baths1,326 sq. ft.
$340,000Active3 beds 2 baths1,326 sq. ft.3105 Many Oaks Park, Lexington, KY 40509
MLS# 25502385Listed by: BLUEGRASS PROPERTIES GROUP - New
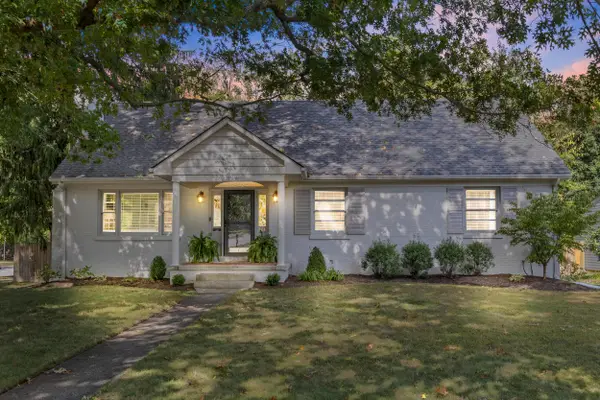 $675,000Active4 beds 3 baths3,120 sq. ft.
$675,000Active4 beds 3 baths3,120 sq. ft.201 Greenbriar Road, Lexington, KY 40503
MLS# 25502386Listed by: LIFSTYL REAL ESTATE - New
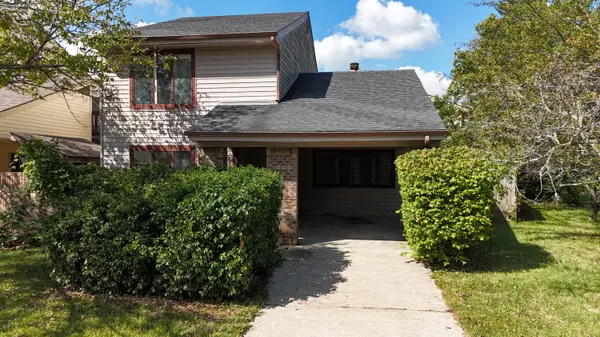 $245,000Active2 beds 2 baths1,483 sq. ft.
$245,000Active2 beds 2 baths1,483 sq. ft.1668 Prairie Circle, Lexington, KY 40515
MLS# 25502380Listed by: JOYCE MARCUM REALTY - New
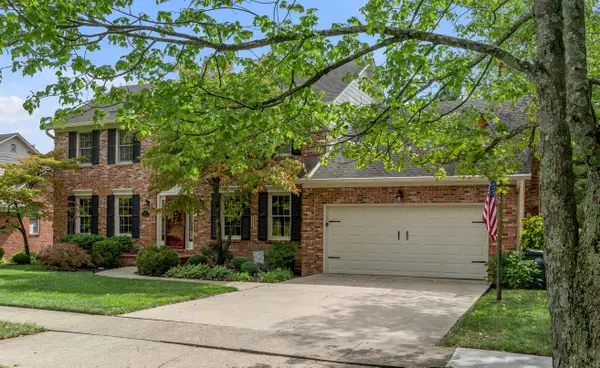 $699,000Active4 beds 4 baths4,129 sq. ft.
$699,000Active4 beds 4 baths4,129 sq. ft.2457 Brookshire Circle, Lexington, KY 40515
MLS# 25502147Listed by: BLUEGRASS SOTHEBY'S INTERNATIONAL REALTY - New
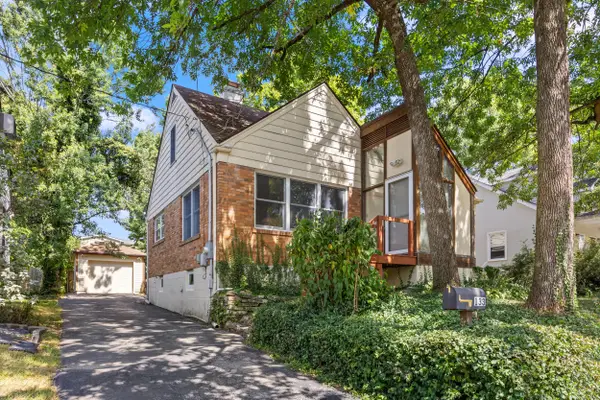 $345,000Active4 beds 2 baths1,408 sq. ft.
$345,000Active4 beds 2 baths1,408 sq. ft.133 Lackawanna Road, Lexington, KY 40503
MLS# 25502376Listed by: KELLER WILLIAMS BLUEGRASS REALTY
