753 Shady Cove, Lexington, KY 40515
Local realty services provided by:ERA Team Realtors
753 Shady Cove,Lexington, KY 40515
$990,180
- 4 Beds
- 4 Baths
- 3,289 sq. ft.
- Single family
- Active
Upcoming open houses
- Sat, Jan 0301:00 pm - 05:00 pm
- Sun, Jan 0401:00 pm - 05:00 pm
Listed by: katie wilcox
Office: christies international real estate bluegrass
MLS#:25502321
Source:KY_LBAR
Price summary
- Price:$990,180
- Price per sq. ft.:$301.06
About this home
House is at trim stage! Nestled in the sought-after Peninsula community of Southeast Lexington, this elegant waterfront home is designed for both luxury living and seamless entertaining. The Stockton plan by Ball Homes offers an exquisite blend of functionality and style, with impeccable details throughout the main floor. Start your day with a cup of coffee in the bright, sun-filled breakfast area or relax on the covered deck, where you can soak in the breathtaking water views. The open-concept family room is the heart of the home, featuring a beautiful stone fireplace, custom built-ins, and a versatile flex space off the entryway - ideal for a home office, formal dining room, or study. The chef-inspired kitchen is a true showstopper, open to the family room and designed for culinary enthusiasts. It boasts a spacious island with a farmhouse sink, stunning quartz countertops, and top-of-the-line café appliances. A hallway with a built-in butler's pantry leads to the adjacent flex room, making this space perfect for hosting gatherings and entertaining guests. The generously-sized first-floor primary suite serves as a serene retreat, offering a large walk-in closet, a freestanding tub, a fully-tiled, separate shower, and a double vanity - all designed to create a spa-like experience. This private sanctuary is thoughtfully separated from the rest of the home for ultimate relaxation. Upstairs, you'll find three additional spacious bedrooms, two full bathrooms, and a large central loft that opens onto the expansive covered deck with panoramic views. With every detail meticulously crafted, this home offers a level of elegance and comfort you have to experience to believe. Don't miss the chance to call this one-of-a-kind lakeside property your own! Job# 77PB
Contact an agent
Home facts
- Year built:2025
- Listing ID #:25502321
- Added:98 day(s) ago
- Updated:January 02, 2026 at 11:41 PM
Rooms and interior
- Bedrooms:4
- Total bathrooms:4
- Full bathrooms:3
- Half bathrooms:1
- Living area:3,289 sq. ft.
Heating and cooling
- Cooling:Electric, Zoned
- Heating:Forced Air, Heat Pump, Natural Gas, Zoned
Structure and exterior
- Year built:2025
- Building area:3,289 sq. ft.
- Lot area:0.2 Acres
Schools
- High school:Henry Clay
- Middle school:Edythe J. Hayes
- Elementary school:Brenda Cowan
Utilities
- Water:Public
- Sewer:Public Sewer
Finances and disclosures
- Price:$990,180
- Price per sq. ft.:$301.06
New listings near 753 Shady Cove
- New
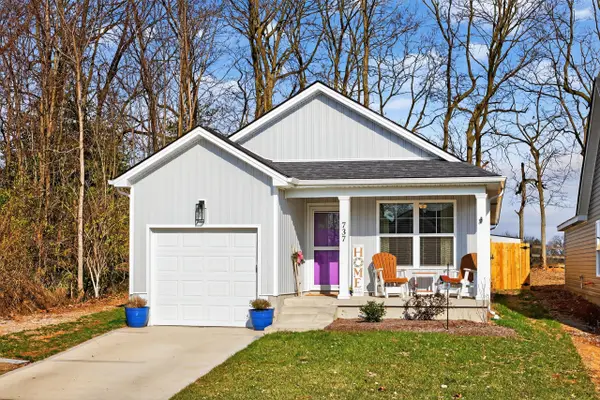 $307,900Active3 beds 2 baths1,284 sq. ft.
$307,900Active3 beds 2 baths1,284 sq. ft.737 Harrison Trace, Lexington, KY 40505
MLS# 25508773Listed by: LIFSTYL REAL ESTATE - Open Sun, 2 to 4pmNew
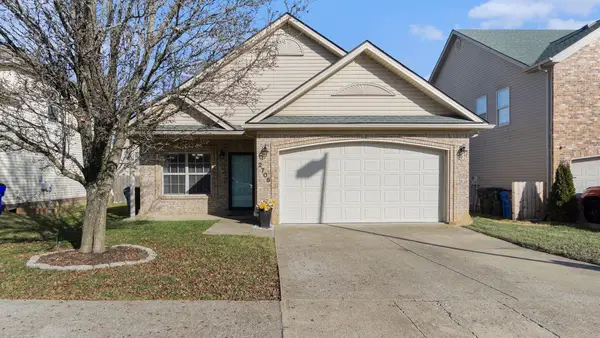 $299,900Active3 beds 2 baths1,358 sq. ft.
$299,900Active3 beds 2 baths1,358 sq. ft.2705 Red Clover Lane, Lexington, KY 40511
MLS# 25508761Listed by: KELLER WILLIAMS COMMONWEALTH - New
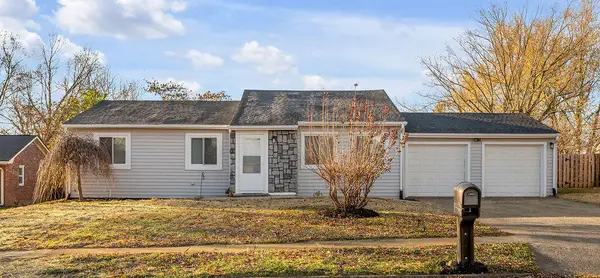 $285,000Active3 beds 2 baths1,397 sq. ft.
$285,000Active3 beds 2 baths1,397 sq. ft.3285 Shoal Lake Drive, Lexington, KY 40515
MLS# 25508762Listed by: RECTOR HAYDEN REALTORS - Open Sun, 1 to 3pmNew
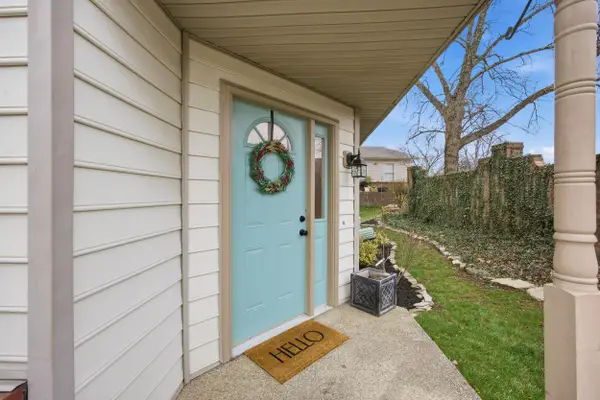 $375,900Active3 beds 3 baths1,842 sq. ft.
$375,900Active3 beds 3 baths1,842 sq. ft.2101 Maura Trace, Lexington, KY 40513
MLS# 25508691Listed by: THE BROKERAGE - Open Sun, 4 to 5:30pmNew
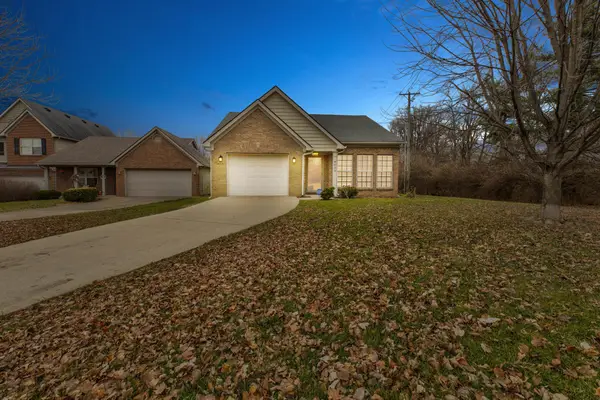 $299,000Active3 beds 2 baths1,426 sq. ft.
$299,000Active3 beds 2 baths1,426 sq. ft.4033 Bacopa Place, Lexington, KY 40509
MLS# 25508744Listed by: EXP REALTY, LLC - New
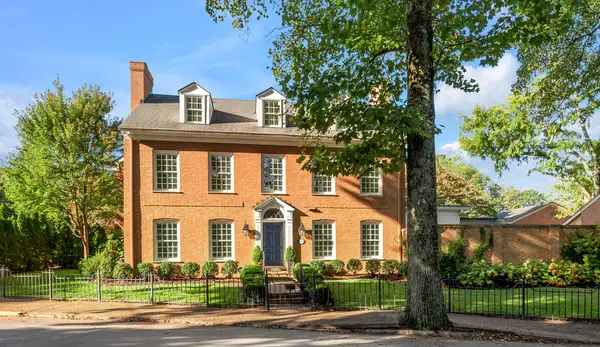 $1,595,000Active5 beds 5 baths5,079 sq. ft.
$1,595,000Active5 beds 5 baths5,079 sq. ft.558 Central Avenue, Lexington, KY 40502
MLS# 25508748Listed by: TURF TOWN PROPERTIES - New
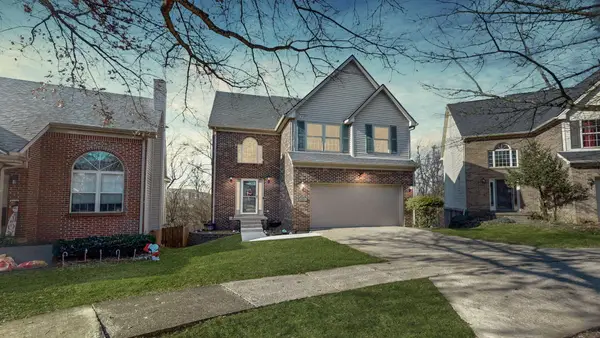 $435,000Active4 beds 4 baths2,468 sq. ft.
$435,000Active4 beds 4 baths2,468 sq. ft.273 Shoreside Drive, Lexington, KY 40515
MLS# 25508749Listed by: LIFSTYL REAL ESTATE 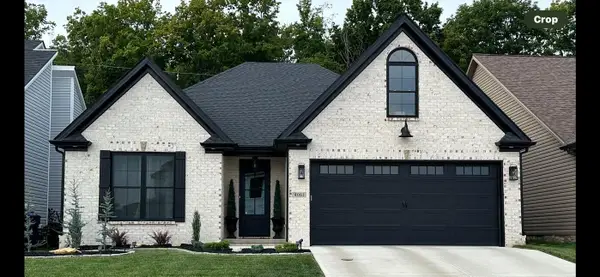 $876,500Pending5 beds 4 baths3,900 sq. ft.
$876,500Pending5 beds 4 baths3,900 sq. ft.4225 Buttermilk Road, Lexington, KY 40509
MLS# 25508737Listed by: NAPIER REALTORS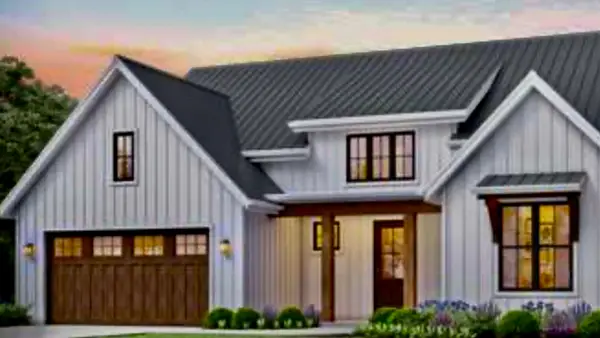 $589,500Pending4 beds 3 baths2,350 sq. ft.
$589,500Pending4 beds 3 baths2,350 sq. ft.4192 Buttermilk Road, Lexington, KY 40509
MLS# 25508731Listed by: NAPIER REALTORS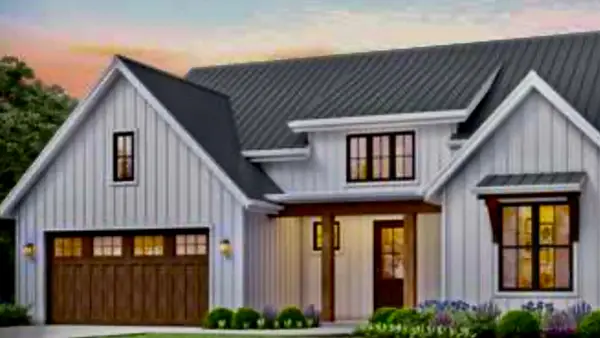 $619,000Pending4 beds 3 baths2,350 sq. ft.
$619,000Pending4 beds 3 baths2,350 sq. ft.4165 Buttermilk Road, Lexington, KY 40509
MLS# 25508733Listed by: NAPIER REALTORS
