761 Shady Cove, Lexington, KY 40515
Local realty services provided by:ERA Team Realtors
761 Shady Cove,Lexington, KY 40515
$1,095,852
- 5 Beds
- 4 Baths
- 3,747 sq. ft.
- Single family
- Active
Upcoming open houses
- Sat, Jan 0301:00 pm - 05:00 pm
- Sun, Jan 0401:00 pm - 05:00 pm
Listed by: jennifer sisson
Office: christies international real estate bluegrass
MLS#:25502319
Source:KY_LBAR
Price summary
- Price:$1,095,852
- Price per sq. ft.:$292.46
About this home
(12/1/2025 TRIM stage) Please check progress photos under Documents tab. Beautiful Lakefront Home! The Fairhaven is a stunning two-story design that blends traditional style with modern comfort, offering generous living spaces and breathtaking lake views. Step inside to an open-concept main level featuring a spacious family room with a cozy fireplace, an island kitchen perfect for gathering, and a large dining area ideal for entertaining. A central U-shaped staircase adds architectural elegance to the entryway, while a convenient mudroom with drop zone connects the garage directly to the kitchen. The two-car garage includes a dedicated tool area for extra storage, and a first-floor guest bedroom with full bath provides flexibility for visitors or multigenerational living. Upstairs, the luxurious primary suite is a true retreat with two walk-in closets and a spa-inspired bath featuring dual vanities, a freestanding tub framed by windows, and a fully tiled shower with dual shower heads. Three additional bedrooms, a centrally located loft, and a utility room with folding counter complete the second floor. With 10-foot ceilings on the first floor and 9-foot ceilings upstairs, this home feels bright, open, and welcoming throughout. Job #75PB
Contact an agent
Home facts
- Year built:2025
- Listing ID #:25502319
- Added:98 day(s) ago
- Updated:January 02, 2026 at 11:41 PM
Rooms and interior
- Bedrooms:5
- Total bathrooms:4
- Full bathrooms:4
- Living area:3,747 sq. ft.
Heating and cooling
- Cooling:Electric, Zoned
- Heating:Forced Air, Zoned
Structure and exterior
- Year built:2025
- Building area:3,747 sq. ft.
- Lot area:0.21 Acres
Schools
- High school:Henry Clay
- Middle school:Edythe J. Hayes
- Elementary school:Brenda Cowan
Utilities
- Water:Public
- Sewer:Public Sewer
Finances and disclosures
- Price:$1,095,852
- Price per sq. ft.:$292.46
New listings near 761 Shady Cove
- New
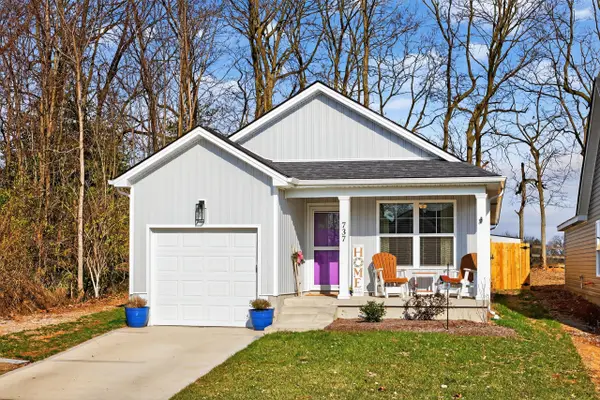 $307,900Active3 beds 2 baths1,284 sq. ft.
$307,900Active3 beds 2 baths1,284 sq. ft.737 Harrison Trace, Lexington, KY 40505
MLS# 25508773Listed by: LIFSTYL REAL ESTATE - Open Sun, 2 to 4pmNew
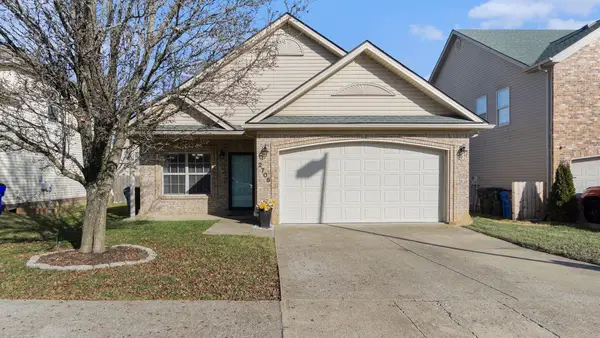 $299,900Active3 beds 2 baths1,358 sq. ft.
$299,900Active3 beds 2 baths1,358 sq. ft.2705 Red Clover Lane, Lexington, KY 40511
MLS# 25508761Listed by: KELLER WILLIAMS COMMONWEALTH - New
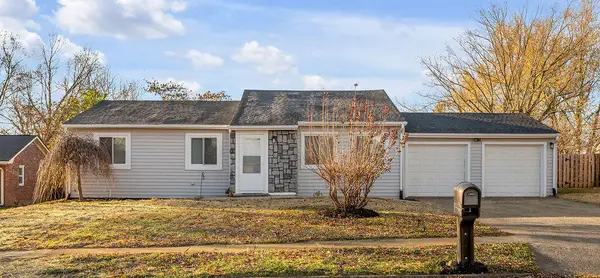 $285,000Active3 beds 2 baths1,397 sq. ft.
$285,000Active3 beds 2 baths1,397 sq. ft.3285 Shoal Lake Drive, Lexington, KY 40515
MLS# 25508762Listed by: RECTOR HAYDEN REALTORS - Open Sun, 1 to 3pmNew
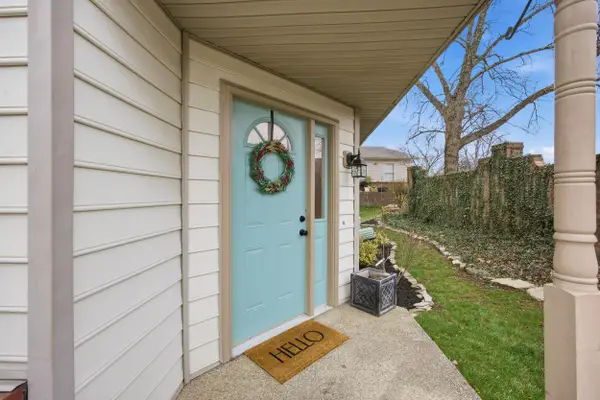 $375,900Active3 beds 3 baths1,842 sq. ft.
$375,900Active3 beds 3 baths1,842 sq. ft.2101 Maura Trace, Lexington, KY 40513
MLS# 25508691Listed by: THE BROKERAGE - Open Sun, 4 to 5:30pmNew
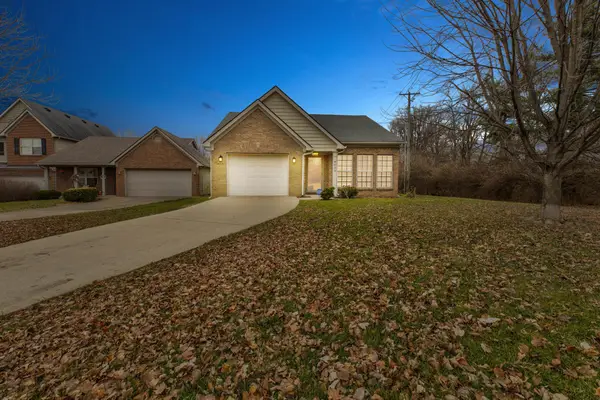 $299,000Active3 beds 2 baths1,426 sq. ft.
$299,000Active3 beds 2 baths1,426 sq. ft.4033 Bacopa Place, Lexington, KY 40509
MLS# 25508744Listed by: EXP REALTY, LLC - New
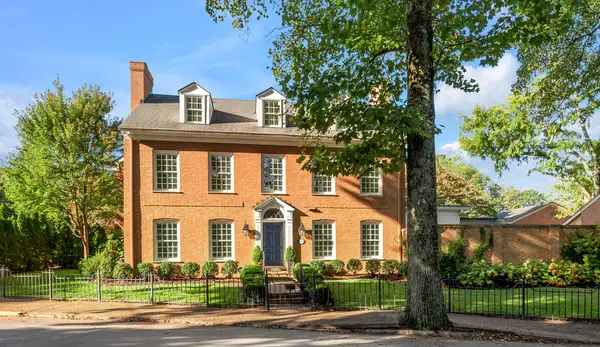 $1,595,000Active5 beds 5 baths5,079 sq. ft.
$1,595,000Active5 beds 5 baths5,079 sq. ft.558 Central Avenue, Lexington, KY 40502
MLS# 25508748Listed by: TURF TOWN PROPERTIES - New
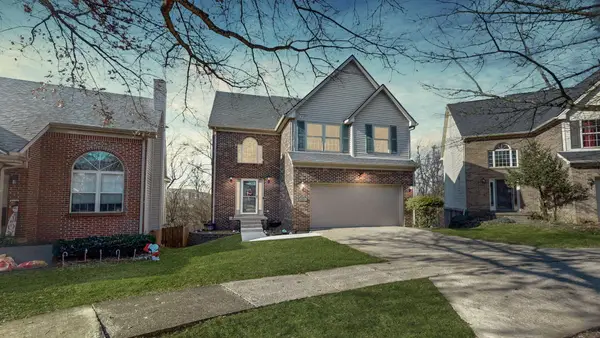 $435,000Active4 beds 4 baths2,468 sq. ft.
$435,000Active4 beds 4 baths2,468 sq. ft.273 Shoreside Drive, Lexington, KY 40515
MLS# 25508749Listed by: LIFSTYL REAL ESTATE 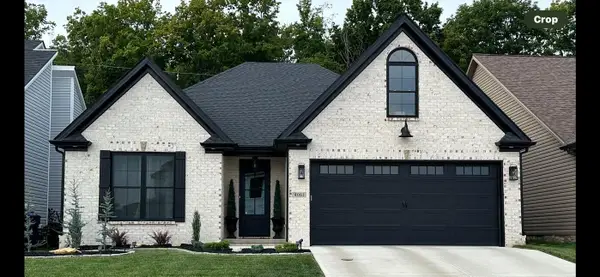 $876,500Pending5 beds 4 baths3,900 sq. ft.
$876,500Pending5 beds 4 baths3,900 sq. ft.4225 Buttermilk Road, Lexington, KY 40509
MLS# 25508737Listed by: NAPIER REALTORS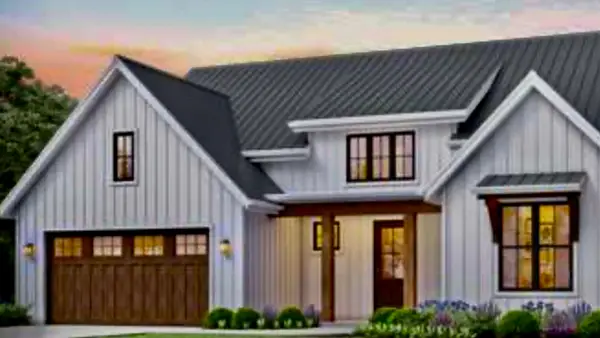 $589,500Pending4 beds 3 baths2,350 sq. ft.
$589,500Pending4 beds 3 baths2,350 sq. ft.4192 Buttermilk Road, Lexington, KY 40509
MLS# 25508731Listed by: NAPIER REALTORS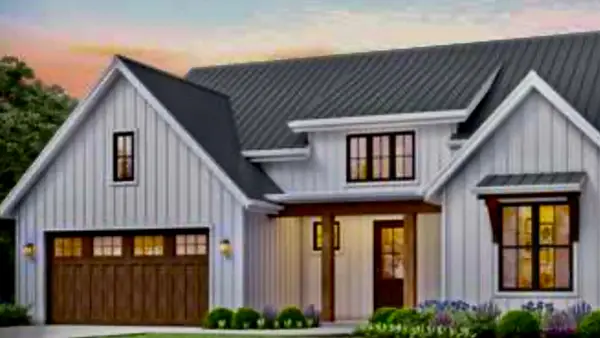 $619,000Pending4 beds 3 baths2,350 sq. ft.
$619,000Pending4 beds 3 baths2,350 sq. ft.4165 Buttermilk Road, Lexington, KY 40509
MLS# 25508733Listed by: NAPIER REALTORS
