767 Bravington Way, Lexington, KY 40503
Local realty services provided by:ERA Select Real Estate
767 Bravington Way,Lexington, KY 40503
$795,000
- 3 Beds
- 3 Baths
- - sq. ft.
- Single family
- Sold
Listed by:
- Erin Hill(859) 312 - 3554ERA Select Real Estate
MLS#:25502530
Source:KY_LBAR
Sorry, we are unable to map this address
Price summary
- Price:$795,000
About this home
Looking for a sprawling ranch on a basement in the desired Stonewall Estates neighborhood? Showings begin Thursday, October2, 2025 at noon. This is a classic ranch style home on a large corner lot with side entry garage. The backyard retreat, complete with lush landscaping, hot tub spa & inground saltwater pool. Another retreat is the finished basement area, with plenty of space for a theater room or indoor recreation area. Tastefully decorated throughout & features a modern kitchen/family room layout, perfect for entertaining. The kitchen offers eat-in dining options, & there's also a formal dining room adjacent to the kitchen with access to a covered outdoor grilling area. The sunroom on the back of the house is a great transition space from the pool area. The main level includes the primary suite with walk in closet, 2 additional bedrooms, formal living room with fireplace, full bath, & powder room. The unfinished basement area is great for storage as well & has walkout access to the secondary driveway at the lower level..Property sold as is with inspections welcome. Property is under contract with a 48 hour kick out clause.
Contact an agent
Home facts
- Year built:1965
- Listing ID #:25502530
- Added:93 day(s) ago
- Updated:January 02, 2026 at 07:56 AM
Rooms and interior
- Bedrooms:3
- Total bathrooms:3
- Full bathrooms:2
- Half bathrooms:1
Heating and cooling
- Cooling:Electric
- Heating:Forced Air, Natural Gas
Structure and exterior
- Year built:1965
Schools
- High school:Lafayette
- Middle school:Jessie Clark
- Elementary school:Stonewall
Utilities
- Water:Public
- Sewer:Public Sewer
Finances and disclosures
- Price:$795,000
New listings near 767 Bravington Way
- New
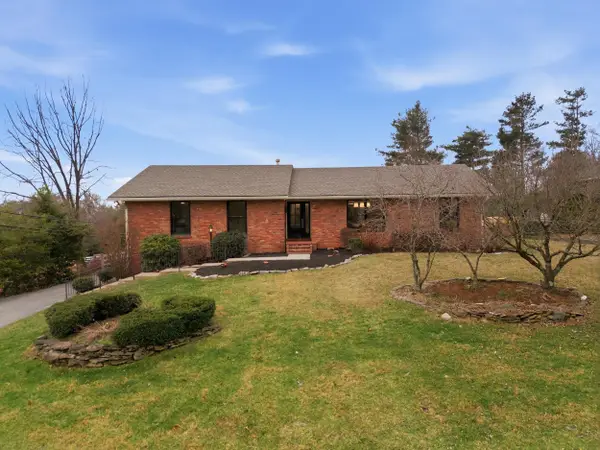 $754,000Active3 beds 3 baths3,200 sq. ft.
$754,000Active3 beds 3 baths3,200 sq. ft.668 Cromwell Way, Lexington, KY 40503
MLS# 25508308Listed by: RE/MAX ELITE REALTY - New
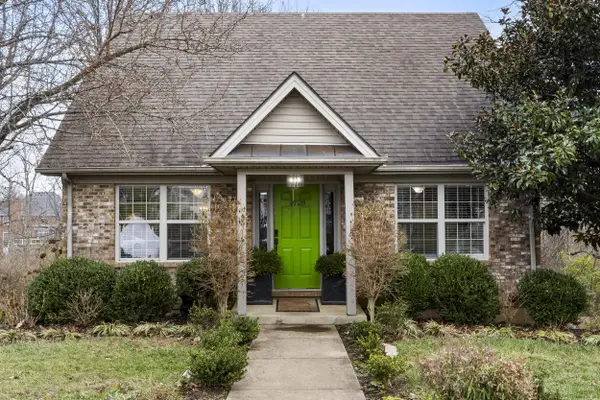 $339,000Active3 beds 3 baths2,134 sq. ft.
$339,000Active3 beds 3 baths2,134 sq. ft.4728 Larissa Lane, Lexington, KY 40514
MLS# 25508696Listed by: KELLER WILLIAMS COMMONWEALTH - New
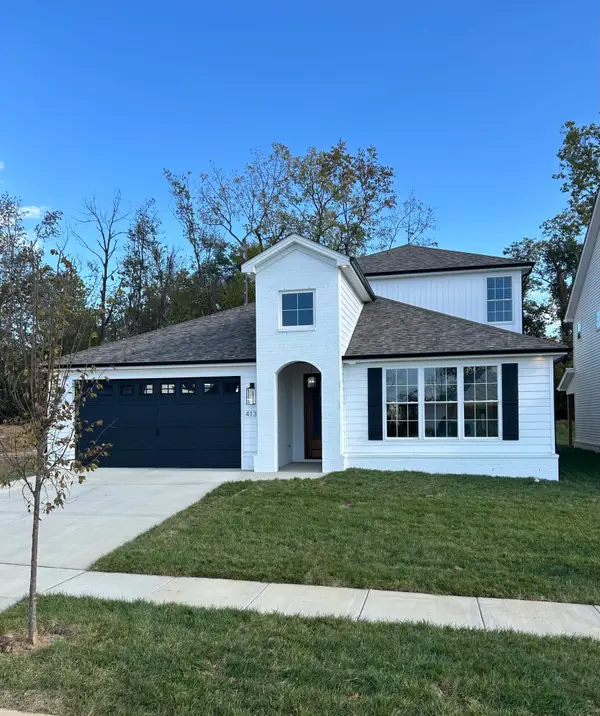 $799,000Active4 beds 3 baths3,184 sq. ft.
$799,000Active4 beds 3 baths3,184 sq. ft.1301 Rabbit Warren Flat, Lexington, KY 40509
MLS# 25508694Listed by: NAPIER REALTORS - New
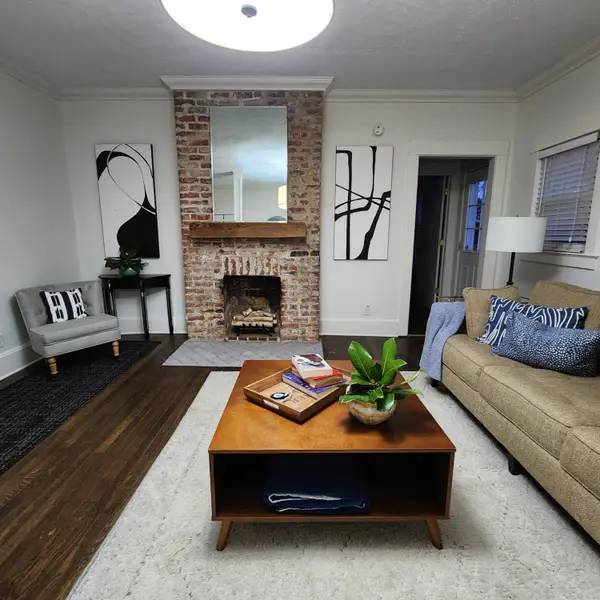 $349,000Active3 beds 2 baths1,716 sq. ft.
$349,000Active3 beds 2 baths1,716 sq. ft.1074 Duncan Avenue, Lexington, KY 40504
MLS# 25508685Listed by: RE/MAX CREATIVE REALTY - New
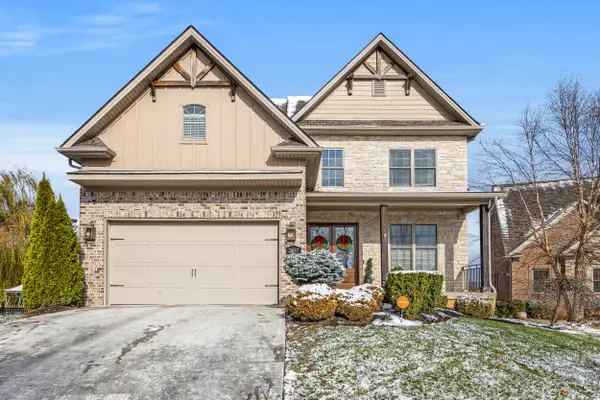 $820,000Active4 beds 4 baths3,794 sq. ft.
$820,000Active4 beds 4 baths3,794 sq. ft.2417 Rossini Place, Lexington, KY 40509
MLS# 25508682Listed by: THE BROKERAGE - New
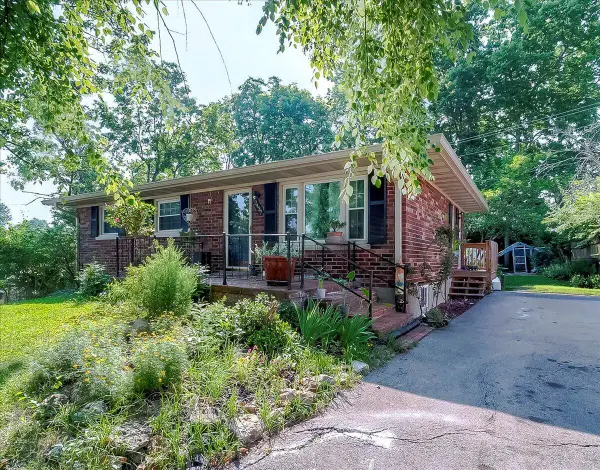 Listed by ERA$280,000Active4 beds 2 baths1,950 sq. ft.
Listed by ERA$280,000Active4 beds 2 baths1,950 sq. ft.2437 Butternut Hill Court, Lexington, KY 40509
MLS# 25508674Listed by: ERA SELECT REAL ESTATE - New
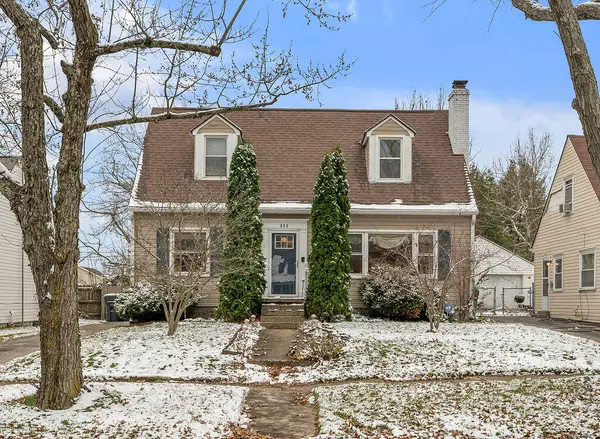 $375,000Active3 beds 2 baths2,441 sq. ft.
$375,000Active3 beds 2 baths2,441 sq. ft.859 Henry Clay Boulevard, Lexington, KY 40505
MLS# 25508478Listed by: BLUEGRASS SOTHEBY'S INTERNATIONAL REALTY - New
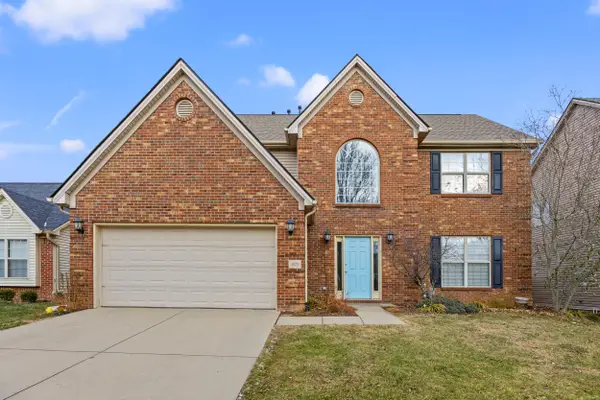 $429,900Active4 beds 3 baths2,508 sq. ft.
$429,900Active4 beds 3 baths2,508 sq. ft.4029 Boone Creek Road, Lexington, KY 40509
MLS# 25508657Listed by: GUIDE REALTY, INC. - New
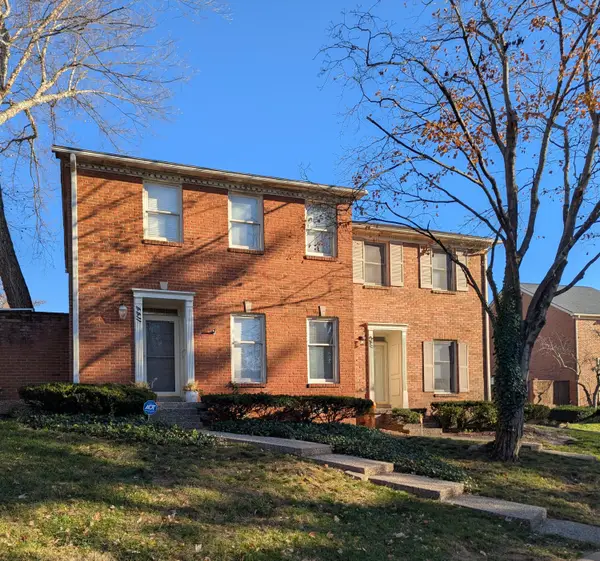 $310,000Active3 beds 3 baths1,464 sq. ft.
$310,000Active3 beds 3 baths1,464 sq. ft.1144 Turkey Foot Road, Lexington, KY 40502
MLS# 25508649Listed by: RECTOR HAYDEN REALTORS - Open Sun, 2 to 4pmNew
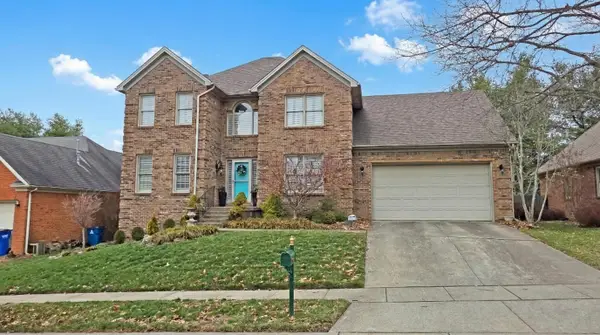 $579,000Active4 beds 4 baths3,611 sq. ft.
$579,000Active4 beds 4 baths3,611 sq. ft.4221 Evergreen Drive, Lexington, KY 40513
MLS# 25508646Listed by: KY SHINES REALTORS
