849 Glen Abbey Circle, Lexington, KY 40509
Local realty services provided by:ERA Select Real Estate
849 Glen Abbey Circle,Lexington, KY 40509
$599,000
- 4 Beds
- 4 Baths
- 3,425 sq. ft.
- Single family
- Pending
Listed by: oxana lopetegui-pineda
Office: lifstyl real estate
MLS#:25501873
Source:KY_LBAR
Price summary
- Price:$599,000
- Price per sq. ft.:$174.89
About this home
Seller to provide a 1-year home warranty through America's Preferred Home Warranty, not to exceed $500. Step into upgraded comfort in Lexington's prime location. This home features fresh paint, brand new carpet, updated bathrooms, and numerous other improvements designed for modern living. Walk or drive to some of the city's best shopping and fine dining, including Carson's on Todds Road, then unwind in the backyard with a spacious deck that backs directly to a peaceful walking trail. The extra-deep garage offers additional storage space or room for a golf cart, perfect for enjoying cool afternoons on the walking trail. With I-75 only minutes away, you'll enjoy quick trips to surrounding cities without sacrificing the convenience and culture of Lexington living. This property combines location, lifestyle, and comfort in one exceptional package.
Contact an agent
Home facts
- Year built:1990
- Listing ID #:25501873
- Added:42 day(s) ago
- Updated:October 20, 2025 at 03:41 PM
Rooms and interior
- Bedrooms:4
- Total bathrooms:4
- Full bathrooms:2
- Half bathrooms:2
- Living area:3,425 sq. ft.
Heating and cooling
- Cooling:Electric
- Heating:Electric, Forced Air
Structure and exterior
- Year built:1990
- Building area:3,425 sq. ft.
- Lot area:0.2 Acres
Schools
- High school:Frederick Douglass
- Middle school:Edythe J. Hayes
- Elementary school:Athens-Chilesburg
Utilities
- Water:Public
- Sewer:Public Sewer
Finances and disclosures
- Price:$599,000
- Price per sq. ft.:$174.89
New listings near 849 Glen Abbey Circle
- New
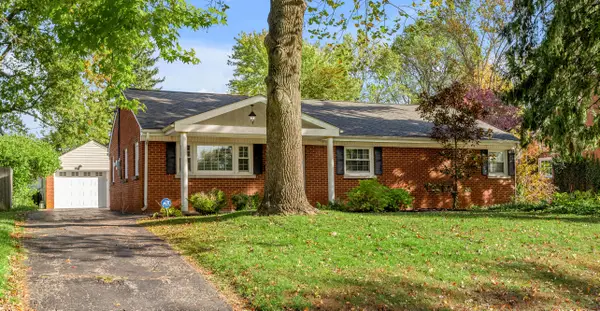 $354,900Active3 beds 2 baths1,410 sq. ft.
$354,900Active3 beds 2 baths1,410 sq. ft.627 Portland Drive, Lexington, KY 40503
MLS# 25505535Listed by: BLUEGRASS SOTHEBY'S INTERNATIONAL REALTY - New
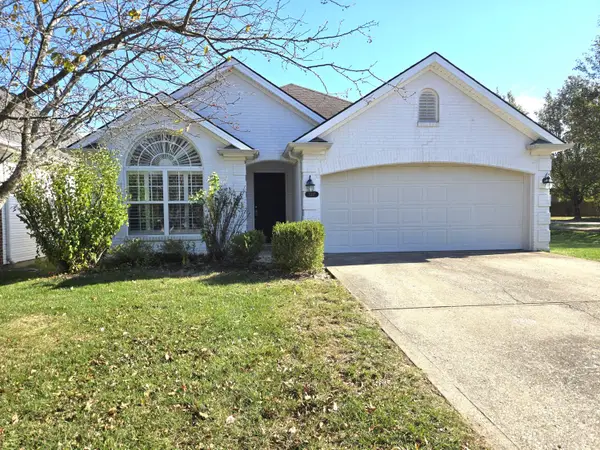 $349,900Active3 beds 2 baths1,719 sq. ft.
$349,900Active3 beds 2 baths1,719 sq. ft.3317 Scottish Trace, Lexington, KY 40509
MLS# 25505539Listed by: CLASSIC REAL ESTATE - New
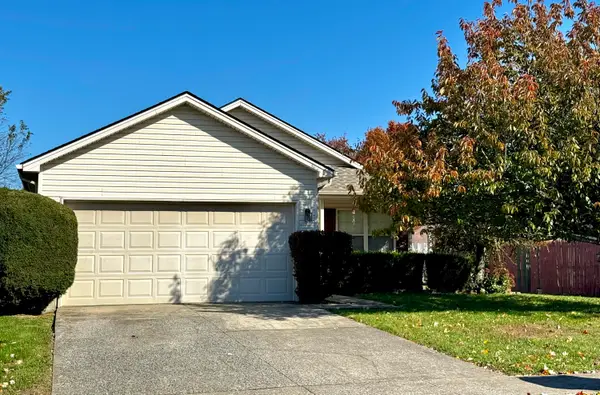 $235,000Active3 beds 2 baths1,221 sq. ft.
$235,000Active3 beds 2 baths1,221 sq. ft.329 Preakness Drive, Lexington, KY 40516
MLS# 25505528Listed by: BLUEGRASS PROPERTY EXCHANGE - New
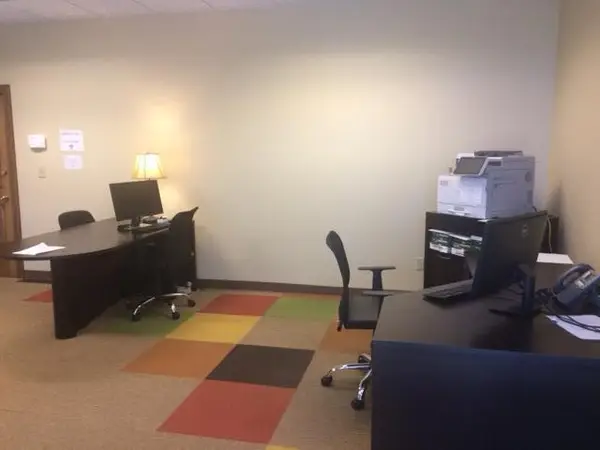 $3Active-- beds -- baths5,426 sq. ft.
$3Active-- beds -- baths5,426 sq. ft.123 Easy Avenue, Lexington, KY 40515
MLS# 20010422Listed by: BLUEGRASS REALTORS - New
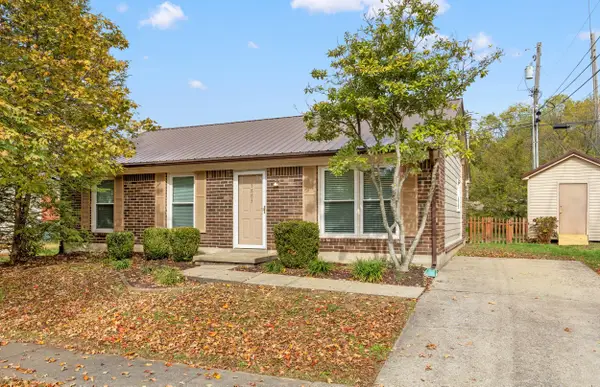 $279,900Active3 beds 2 baths1,102 sq. ft.
$279,900Active3 beds 2 baths1,102 sq. ft.3883 Dylan Place, Lexington, KY 40514
MLS# 25505436Listed by: KELLER WILLIAMS BLUEGRASS REALTY - New
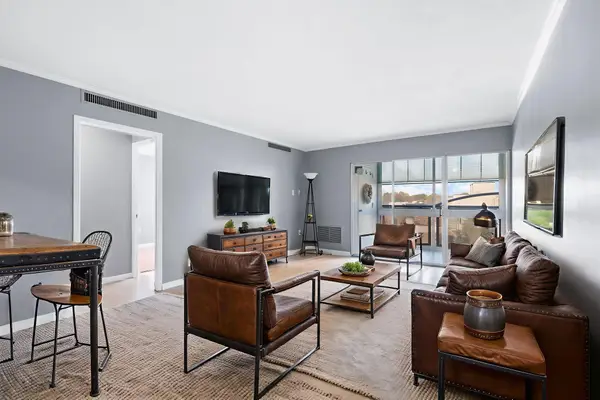 $139,900Active1 beds 1 baths696 sq. ft.
$139,900Active1 beds 1 baths696 sq. ft.2121 Nicholasville Road #410, Lexington, KY 40503
MLS# 25505480Listed by: KELLER WILLIAMS BLUEGRASS REALTY - New
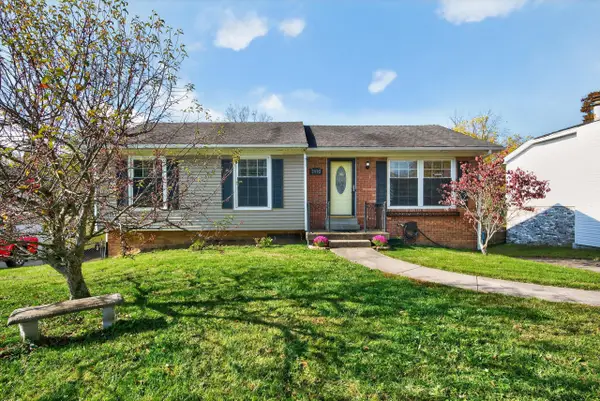 $299,900Active4 beds 3 baths1,838 sq. ft.
$299,900Active4 beds 3 baths1,838 sq. ft.2992 Tuscaloosa Lane, Lexington, KY 40515
MLS# 25505482Listed by: COLDWELL BANKER MCMAHAN - New
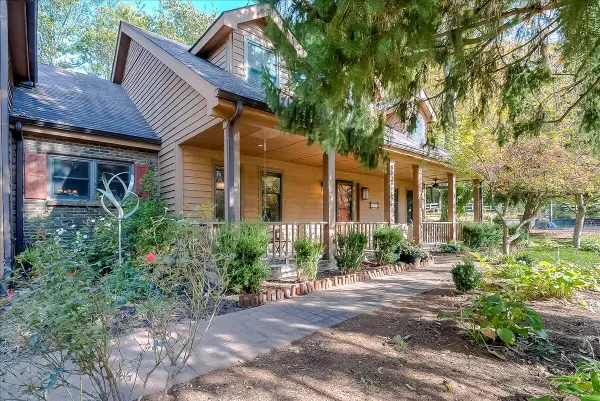 $785,000Active4 beds 5 baths4,109 sq. ft.
$785,000Active4 beds 5 baths4,109 sq. ft.3705 Higbee Woods Court, Lexington, KY 40503
MLS# 25505474Listed by: REDFIN - New
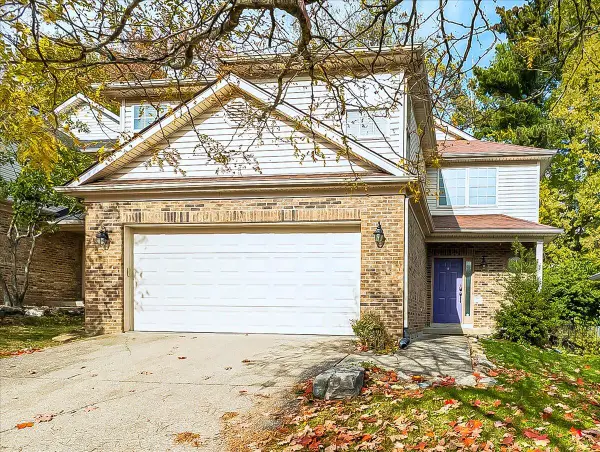 $305,000Active3 beds 3 baths1,530 sq. ft.
$305,000Active3 beds 3 baths1,530 sq. ft.833 Gerardi Road, Lexington, KY 40509
MLS# 25505475Listed by: REDFIN - New
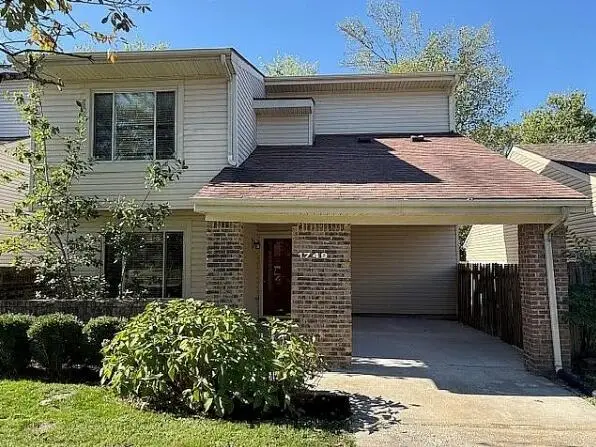 $235,000Active2 beds 2 baths1,226 sq. ft.
$235,000Active2 beds 2 baths1,226 sq. ft.1749 Prairie Circle, Lexington, KY 40515
MLS# 25504989Listed by: EXP REALTY, LLC
