863 Edgewater Drive, Lexington, KY 40502
Local realty services provided by:ERA Select Real Estate
863 Edgewater Drive,Lexington, KY 40502
$695,000
- 4 Beds
- 3 Baths
- 3,664 sq. ft.
- Single family
- Active
Listed by: whitney w durham
Office: bluegrass sotheby's international realty
MLS#:25506712
Source:KY_LBAR
Price summary
- Price:$695,000
- Price per sq. ft.:$189.68
About this home
Drive down Lakeshore Drive and across the causeway to the Island subdivision to discover this custom home, brimming with curb appeal and timeless potential. A welcoming covered front porch invites you in to find a light-filled foyer. To the left, French doors open to a private office, while ahead, a two-story living room with fireplace and wet bar flow seamlessly into the formal dining room. The kitchen adjoins the family room with a cathedral ceiling, fireplace and built-ins, creating a wonderful floor plan for both daily living and entertaining—thoughtfully crafted by the late architect-owner. Upstairs, the primary suite features an ensuite bath and private balcony, offering a blank canvas ready for your personal touch. Two additional bedrooms with a shared bath complete the second level, while a third bedroom with skylight, a charming den with window seat, and a rough-in for an additional ensuite bath provide flexibility for future needs. Outdoors, enjoy a private backyard with patio and mature trees, perfect for gatherings. Recent updates per seller include a new roof (2021), new carpet in family room (2025),new HVAC units (23/24), new water heater (2023). A true gem with exceptional flow and natural light, ready for you to enjoy.
Contact an agent
Home facts
- Year built:1993
- Listing ID #:25506712
- Added:100 day(s) ago
- Updated:January 02, 2026 at 03:56 PM
Rooms and interior
- Bedrooms:4
- Total bathrooms:3
- Full bathrooms:2
- Half bathrooms:1
- Living area:3,664 sq. ft.
Heating and cooling
- Cooling:Electric, Zoned
- Heating:Forced Air, Natural Gas, Zoned
Structure and exterior
- Year built:1993
- Building area:3,664 sq. ft.
- Lot area:0.36 Acres
Schools
- High school:Henry Clay
- Middle school:Morton
- Elementary school:Cassidy
Utilities
- Water:Public
- Sewer:Public Sewer
Finances and disclosures
- Price:$695,000
- Price per sq. ft.:$189.68
New listings near 863 Edgewater Drive
- New
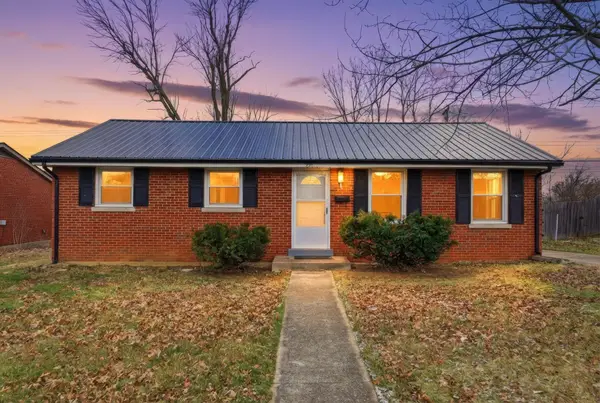 $225,000Active3 beds 1 baths1,050 sq. ft.
$225,000Active3 beds 1 baths1,050 sq. ft.521 Anniston Drive, Lexington, KY 40505
MLS# 26001153Listed by: RE/MAX CREATIVE REALTY - New
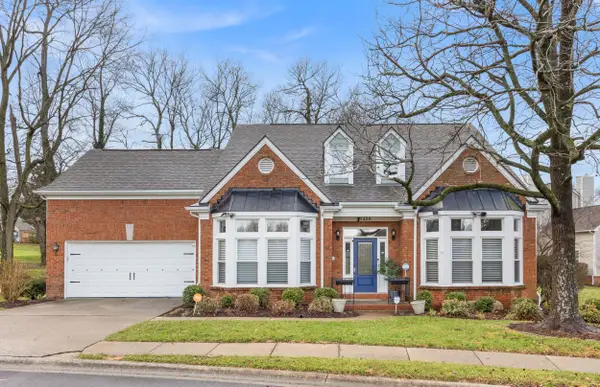 $535,000Active3 beds 4 baths2,583 sq. ft.
$535,000Active3 beds 4 baths2,583 sq. ft.1456 Sugar Maple Lane, Lexington, KY 40511
MLS# 26001158Listed by: KIRKPATRICK & COMPANY - New
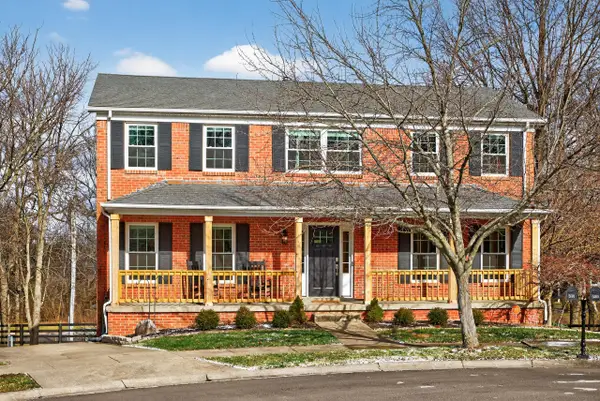 $515,000Active4 beds 4 baths2,687 sq. ft.
$515,000Active4 beds 4 baths2,687 sq. ft.3601 Boxlea Way, Lexington, KY 40515
MLS# 26001163Listed by: BLUEGRASS HOME GROUP - New
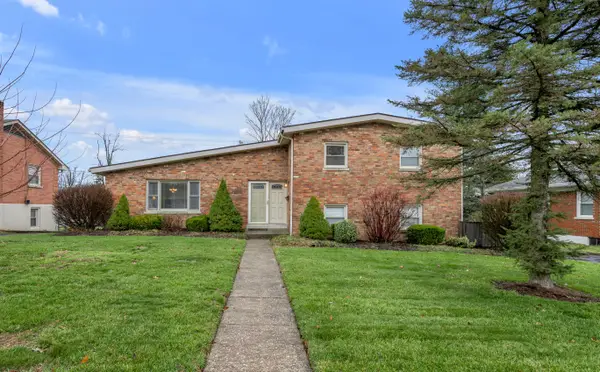 $325,000Active3 beds 2 baths1,697 sq. ft.
$325,000Active3 beds 2 baths1,697 sq. ft.291 Malabu Drive, Lexington, KY 40502
MLS# 26001147Listed by: BLUEGRASS SOTHEBY'S INTERNATIONAL REALTY - New
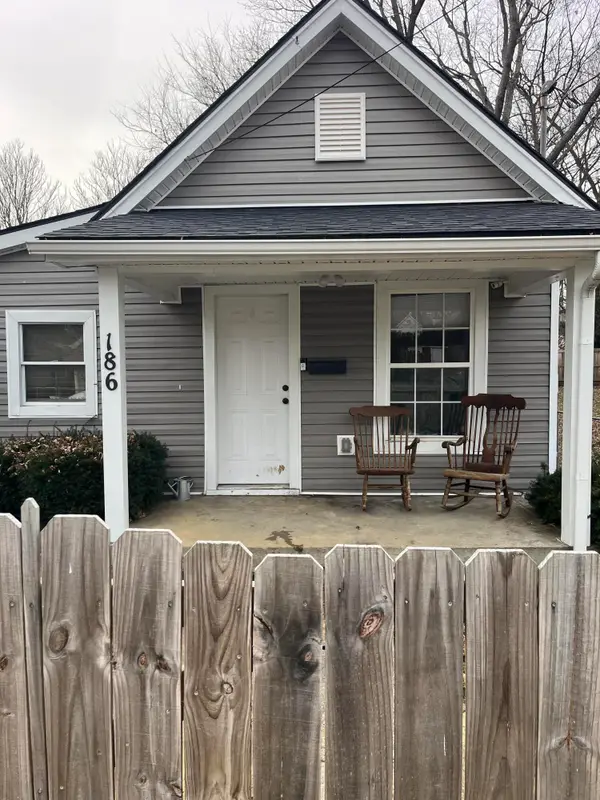 $160,000Active3 beds 1 baths825 sq. ft.
$160,000Active3 beds 1 baths825 sq. ft.186 Eddie Street, Lexington, KY 40508
MLS# 26000176Listed by: RE/MAX CREATIVE REALTY - New
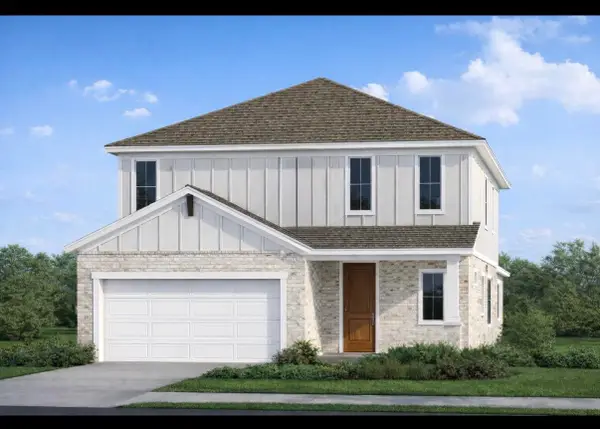 $689,000Active4 beds 4 baths2,730 sq. ft.
$689,000Active4 beds 4 baths2,730 sq. ft.4180 Buttermilk Road, Lexington, KY 40509
MLS# 26001135Listed by: NAPIER REALTORS - New
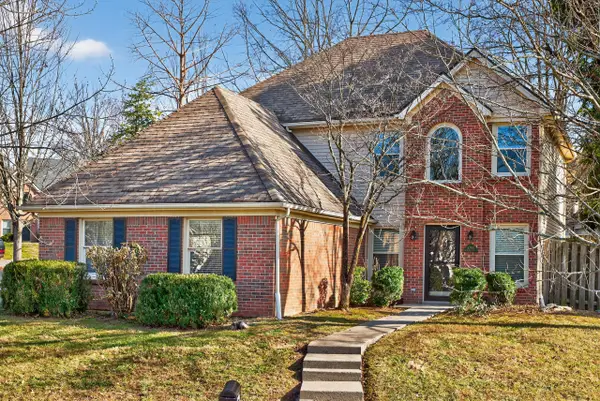 $387,500Active3 beds 3 baths1,831 sq. ft.
$387,500Active3 beds 3 baths1,831 sq. ft.3768 White Pine Drive, Lexington, KY 40514
MLS# 26001121Listed by: BLOCK + LOT REAL ESTATE - New
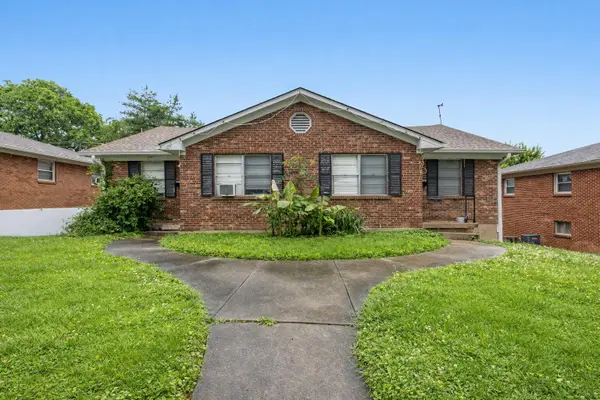 $232,500Active4 beds 2 baths2,069 sq. ft.
$232,500Active4 beds 2 baths2,069 sq. ft.1256-1258 Alexandria Drive, Lexington, KY 40504
MLS# 26001094Listed by: LIFSTYL REAL ESTATE - New
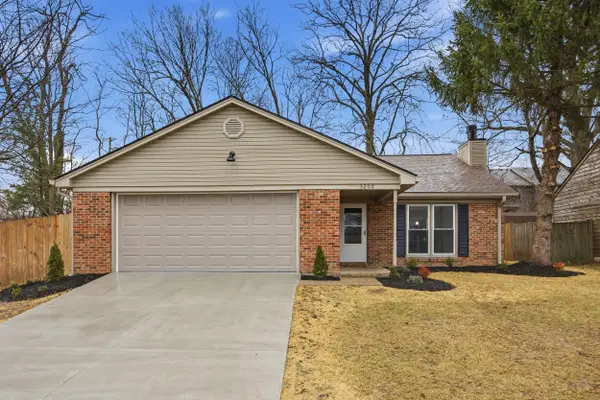 $319,000Active3 beds 2 baths1,347 sq. ft.
$319,000Active3 beds 2 baths1,347 sq. ft.3200 Hunters Point Drive, Lexington, KY 40515
MLS# 26001077Listed by: GUIDE REALTY, INC. - New
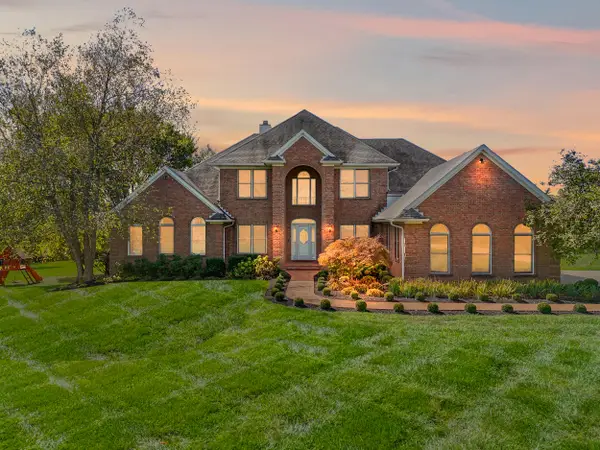 $2,200,000Active6 beds 7 baths7,100 sq. ft.
$2,200,000Active6 beds 7 baths7,100 sq. ft.229 Harp Innis Road, Lexington, KY 40511
MLS# 26001078Listed by: KELLER WILLIAMS LEGACY GROUP
