870 Mcmeekin Place, Lexington, KY 40502
Local realty services provided by:ERA Team Realtors
870 Mcmeekin Place,Lexington, KY 40502
$1,595,000
- 4 Beds
- 4 Baths
- 6,902 sq. ft.
- Single family
- Active
Listed by: whitney w durham
Office: bluegrass sotheby's international realty
MLS#:26000208
Source:KY_LBAR
Price summary
- Price:$1,595,000
- Price per sq. ft.:$231.09
About this home
This elegant and impeccably maintained estate is nestled in Lexington's coveted McMeekin subdivision, where privacy meets sophistication. A circular drive and welcoming front porch—framed by enviable leaded-glass sidelights—set the tone for what lies within. Inside, a marble foyer and gleaming hardwood floors open to light-filled living and dining spaces. The oversized family room, complete with fireplace, built-ins, and wet bar, flows seamlessly into the chef's kitchen, where Thermador and SubZero appliances, marble countertops, and a breakfast bar make both cooking and gathering a delight. Adjacent to the kitchen, is the enclosed wraparound porch with a wall of windows overlooking lush gardens, while a private hot tub room offers a retreat of its own. The primary suite is a sanctuary featuring a fireplace, dressing room, custom closet, and a spa-worthy Laura Dalzell-designed bath with Italian marble and soaking tub. Additional bedrooms, versatile bonus rooms, and a vaulted third-floor suite provide flexible living for family or guests, while the finished lower level extends the lifestyle with a rec room, office, kitchenette, and workshop. Outdoors, a private, maturely landscaped yard with masonry patio enjoys direct access to UK's beautiful grounds. Blending timeless craftsmanship with an unrivaled location, this home backs to the UK Arboretum and is within walking distance of stadiums, parks, schools, hospitals, and Chevy Chase. This home is a once in a lifetime opportunity ready for your future memories.
Contact an agent
Home facts
- Year built:1987
- Listing ID #:26000208
- Added:96 day(s) ago
- Updated:January 06, 2026 at 06:39 PM
Rooms and interior
- Bedrooms:4
- Total bathrooms:4
- Full bathrooms:3
- Half bathrooms:1
- Living area:6,902 sq. ft.
Heating and cooling
- Cooling:Attic Fan, Electric, Heat Pump, Zoned
- Heating:Forced Air, Heat Pump, Natural Gas, Zoned
Structure and exterior
- Year built:1987
- Building area:6,902 sq. ft.
- Lot area:0.37 Acres
Schools
- High school:Henry Clay
- Middle school:Morton
- Elementary school:Cassidy
Utilities
- Water:Public
- Sewer:Public Sewer
Finances and disclosures
- Price:$1,595,000
- Price per sq. ft.:$231.09
New listings near 870 Mcmeekin Place
- New
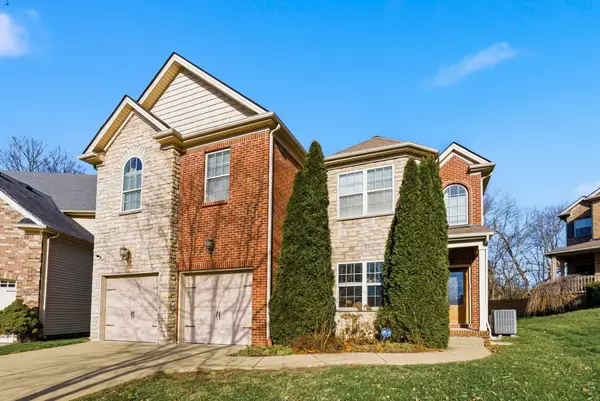 $462,000Active4 beds 3 baths2,360 sq. ft.
$462,000Active4 beds 3 baths2,360 sq. ft.3705 St Andrews Walk, Lexington, KY 40509
MLS# 26000293Listed by: BERKSHIRE HATHAWAY DE MOVELLAN PROPERTIES - New
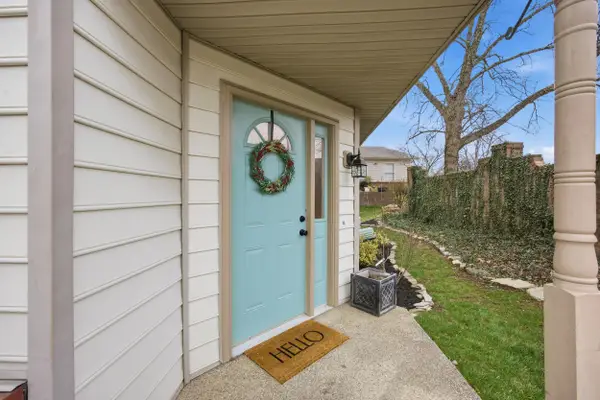 $369,000Active3 beds 3 baths1,842 sq. ft.
$369,000Active3 beds 3 baths1,842 sq. ft.2101 Maura Trace, Lexington, KY 40513
MLS# 26000027Listed by: THE BROKERAGE - New
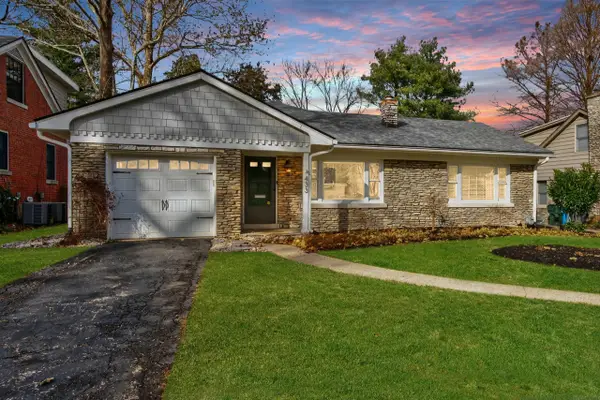 $689,900Active3 beds 2 baths1,847 sq. ft.
$689,900Active3 beds 2 baths1,847 sq. ft.433 Holiday Road, Lexington, KY 40502
MLS# 25508700Listed by: THE BROKERAGE - New
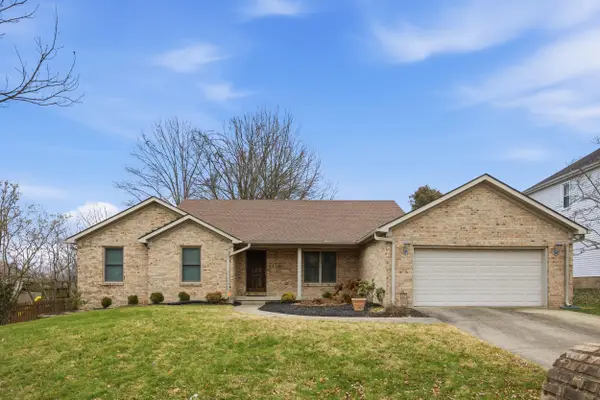 $425,000Active3 beds 2 baths1,973 sq. ft.
$425,000Active3 beds 2 baths1,973 sq. ft.4136 Bridgemont Lane, Lexington, KY 40515
MLS# 26000214Listed by: BLUEGRASS PROPERTIES GROUP - New
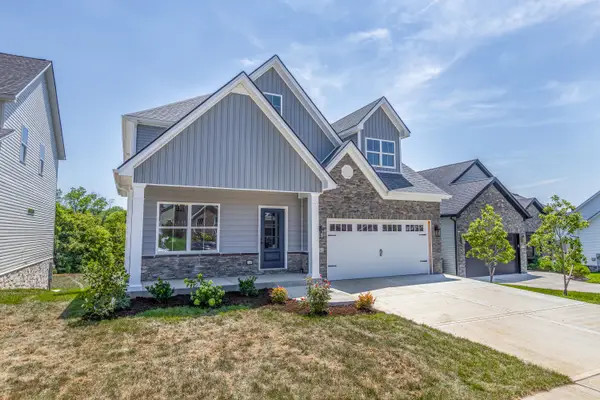 Listed by ERA$689,900Active5 beds 4 baths3,235 sq. ft.
Listed by ERA$689,900Active5 beds 4 baths3,235 sq. ft.1344 Angus Trail, Lexington, KY 40509
MLS# 26000254Listed by: ERA SELECT REAL ESTATE - New
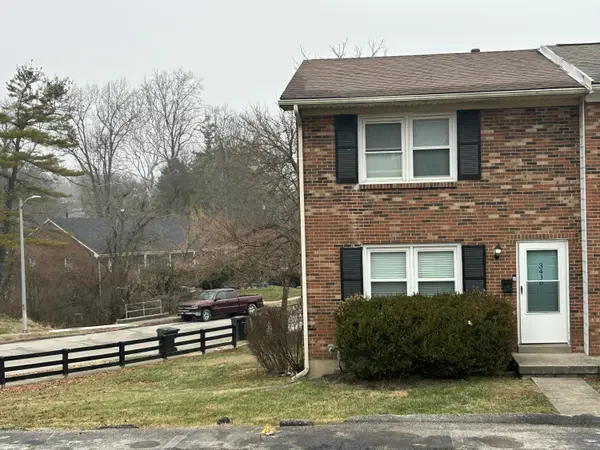 $177,500Active2 beds 2 baths1,102 sq. ft.
$177,500Active2 beds 2 baths1,102 sq. ft.3436 Sutherland Drive, Lexington, KY 40517
MLS# 26000250Listed by: BLACK CROW REAL ESTATE - New
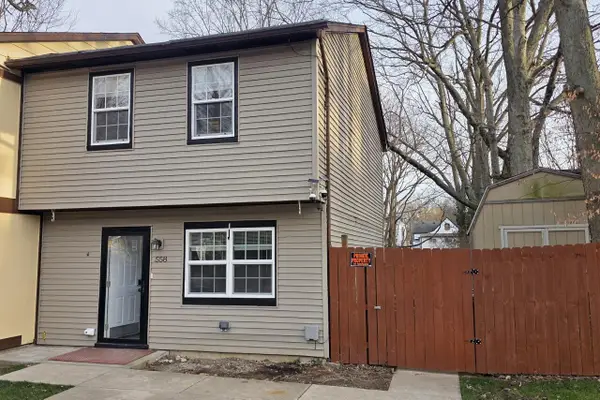 $149,900Active3 beds 1 baths1,044 sq. ft.
$149,900Active3 beds 1 baths1,044 sq. ft.558 Toner Street, Lexington, KY 40508
MLS# 26000242Listed by: KELLER WILLIAMS COMMONWEALTH - GEORGETOWN - New
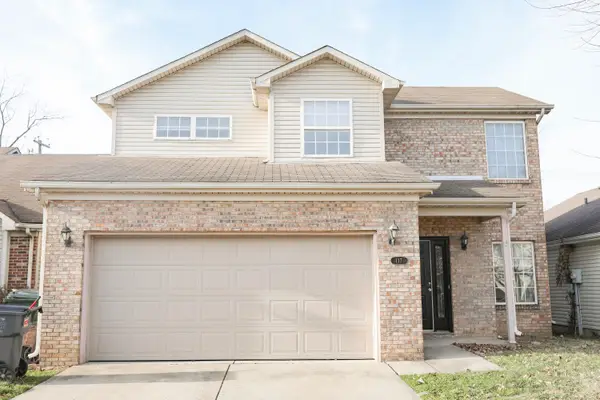 $283,000Active4 beds 2 baths1,735 sq. ft.
$283,000Active4 beds 2 baths1,735 sq. ft.117 Chestnut Ridge Drive, Lexington, KY 40511
MLS# 25508881Listed by: RECTOR HAYDEN REALTORS - New
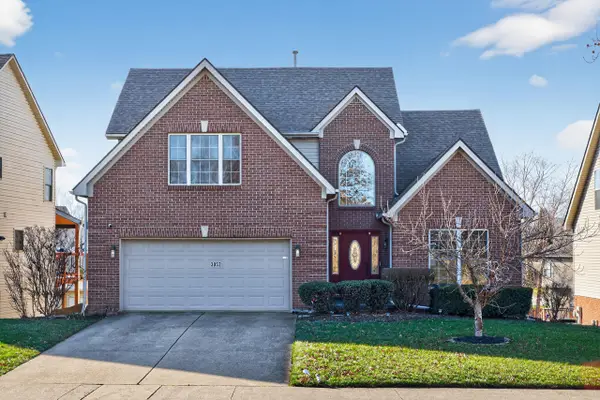 $465,000Active4 beds 4 baths3,385 sq. ft.
$465,000Active4 beds 4 baths3,385 sq. ft.3052 Polo Club Boulevard, Lexington, KY 40509
MLS# 26000203Listed by: RE/MAX ELITE LEXINGTON - New
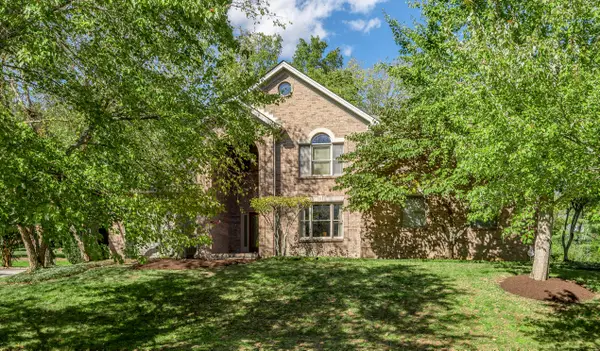 $899,000Active3 beds 3 baths4,354 sq. ft.
$899,000Active3 beds 3 baths4,354 sq. ft.559 Gingermill Lane, Lexington, KY 40509
MLS# 26000209Listed by: BLUEGRASS SOTHEBY'S INTERNATIONAL REALTY
