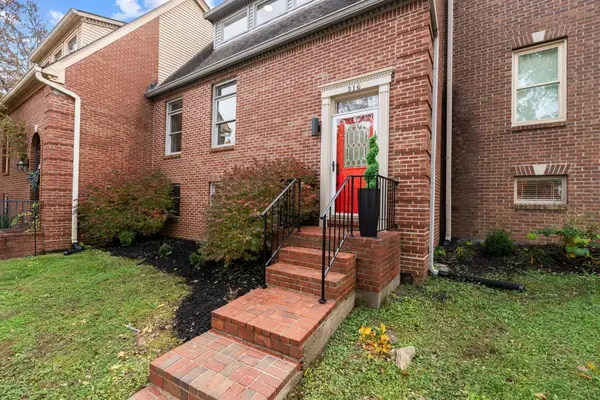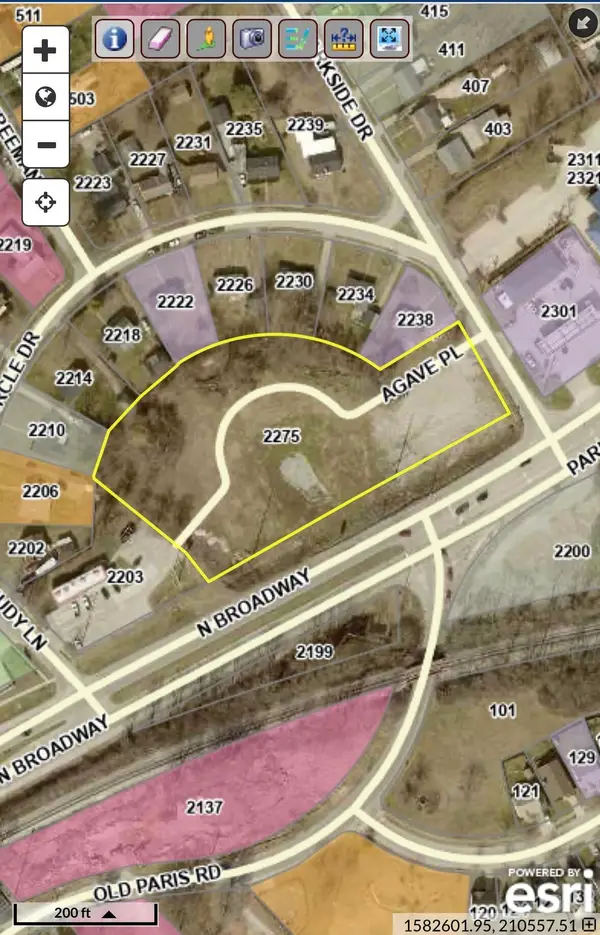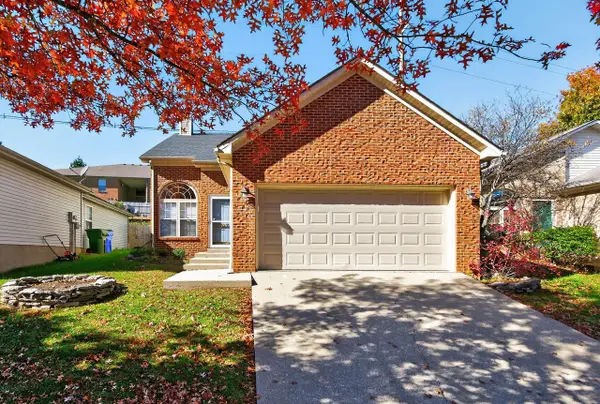929 Firethorn Place, Lexington, KY 40515
Local realty services provided by:ERA Select Real Estate
929 Firethorn Place,Lexington, KY 40515
$560,000
- 4 Beds
- 5 Baths
- 3,853 sq. ft.
- Single family
- Pending
Listed by: meghana munnolimath
Office: re/max elite lexington
MLS#:25502831
Source:KY_LBAR
Price summary
- Price:$560,000
- Price per sq. ft.:$145.34
About this home
What an opportunity to own in the sought-after Hartland Gardens! This all-brick 2-story home with a walk-out daylight basement offers 4 bedrooms, 3.5 baths, and plenty of space for both everyday living and entertaining. Newly updated deck and carpet. Step inside to a welcoming 2-story foyer, flanked by a formal dining room and a versatile flex space. The double-height family room, complete with a cozy gas log fireplace, overlooks the tree-lined backyard and flows into a spacious eat-in kitchen featuring granite counters and abundant maple cabinetry. The main-level owner's suite is a private retreat with a spa-like bath, including a whirlpool tub, tiled walk-in shower, split vanities and a huge custom walk-in closet with adjustable built-ins. Rounding out the main floor are a half bath, laundry, and an oversized 2-car side-entry garage. Upstairs, you'll find three additional bedrooms, a dedicated office, and a Jack-and-Jill bath. The finished lower level is perfect for entertaining, complete with a large rec room and projection theater, a full bath, and two unfinished areas for storage, You can finish them for more usable space. Enjoy outdoor living on the expansive deck, newly updated September 2025—perfect for grilling or relaxing summer evenings. Even better, life in Hartland Gardens means less yard work and more free time, with HOA services that include mowing, lawn irrigation maintenance, and snow removal for larger accumulations. Don't wait—schedule your showing today and make this beautiful home yours!
Contact an agent
Home facts
- Year built:1999
- Listing ID #:25502831
- Added:38 day(s) ago
- Updated:November 10, 2025 at 03:43 AM
Rooms and interior
- Bedrooms:4
- Total bathrooms:5
- Full bathrooms:3
- Half bathrooms:2
- Living area:3,853 sq. ft.
Heating and cooling
- Cooling:Electric
- Heating:Natural Gas
Structure and exterior
- Year built:1999
- Building area:3,853 sq. ft.
- Lot area:0.16 Acres
Schools
- High school:Tates Creek
- Middle school:Southern
- Elementary school:Veterans
Utilities
- Water:Public
- Sewer:Public Sewer
Finances and disclosures
- Price:$560,000
- Price per sq. ft.:$145.34
New listings near 929 Firethorn Place
- Open Wed, 5 to 7pmNew
 $425,000Active3 beds 3 baths2,750 sq. ft.
$425,000Active3 beds 3 baths2,750 sq. ft.216 Chippendale Circle, Lexington, KY 40517
MLS# 25505563Listed by: KELLER WILLIAMS COMMONWEALTH - New
 $872,000Active3 beds 4 baths2,708 sq. ft.
$872,000Active3 beds 4 baths2,708 sq. ft.109 Adams Lane, Lexington, KY 40511
MLS# 25505738Listed by: KY LOCAL - New
 $525,000Active4 beds 3 baths2,406 sq. ft.
$525,000Active4 beds 3 baths2,406 sq. ft.1743 Sandhurst Cove, Lexington, KY 40509
MLS# 1702953Listed by: EXP REALTY LLC - New
 $280,000Active3 beds 2 baths1,586 sq. ft.
$280,000Active3 beds 2 baths1,586 sq. ft.1680 Brittany Lane, Lexington, KY 40504
MLS# 25505062Listed by: SIMPLIHOM - New
 $309,900Active4 beds 3 baths1,579 sq. ft.
$309,900Active4 beds 3 baths1,579 sq. ft.720 Statesman Way, Lexington, KY 40505
MLS# 25505729Listed by: JAMES MCKEE, BROKER - New
 $250,000Active5 beds 2 baths1,570 sq. ft.
$250,000Active5 beds 2 baths1,570 sq. ft.1563 La Salle Road, Lexington, KY 40511
MLS# 25505723Listed by: ALLIED REALTY - New
 $324,900Active3 beds 2 baths1,203 sq. ft.
$324,900Active3 beds 2 baths1,203 sq. ft.2127 Jasmine Drive, Lexington, KY 40504
MLS# 25505697Listed by: COLD HARBOR REALTY - New
 $395,000Active2.91 Acres
$395,000Active2.91 Acres2275 N Broadway, Lexington, KY 40505
MLS# 25505693Listed by: SOUTHERN CHARM REALTY - New
 $319,000Active3 beds 3 baths1,505 sq. ft.
$319,000Active3 beds 3 baths1,505 sq. ft.3393 Tyler Court, Lexington, KY 40509
MLS# 25505683Listed by: THE REAL ESTATE GROUP - New
 $379,900Active3 beds 2 baths2,006 sq. ft.
$379,900Active3 beds 2 baths2,006 sq. ft.3473 Aldershot Drive, Lexington, KY 40503
MLS# 25505678Listed by: HIGH POINT REALTY & AUCTION
