936 Lily Drive, Lexington, KY 40504
Local realty services provided by:ERA Team Realtors
936 Lily Drive,Lexington, KY 40504
$325,000
- 3 Beds
- 2 Baths
- - sq. ft.
- Single family
- Sold
Listed by: chaney a hughes
Office: red 1 realty
MLS#:25506769
Source:KY_LBAR
Sorry, we are unable to map this address
Price summary
- Price:$325,000
About this home
Discover comfort and style at 936 Lily Drive! This beautifully remodeled 3 bed, 2 bath ranch offers the perfect blend of modern updates and cozy charm. Step into an inviting living area with luxury vinyl flooring, a freshly painted fireplace with gas logs, and natural light throughout. The spacious eat-in kitchen features gorgeous black granite counters, a white quartz island, new soft-close cabinets, and plenty of storage for busy households. The finished basement provides the perfect hangout space for movie nights, game days, or family gatherings—plus additional unfinished space for future possibilities. Outside, enjoy a covered patio, a fully fenced yard ideal for pets, and an extended driveway for extra parking. Thoughtful updates including a new roof, windows, HVAC, water heater, sump pump, patio, fully fenced backyard, and more make this home truly move-in ready. With 2,126 sq ft of space and flexible rooms—one currently set up as an office/closet—this home has something for everyone.
Contact an agent
Home facts
- Year built:1968
- Listing ID #:25506769
- Added:40 day(s) ago
- Updated:January 02, 2026 at 07:56 AM
Rooms and interior
- Bedrooms:3
- Total bathrooms:2
- Full bathrooms:2
Heating and cooling
- Cooling:Electric
- Heating:Electric, Heat Pump
Structure and exterior
- Year built:1968
Schools
- High school:Lafayette
- Middle school:Beaumont
- Elementary school:Garden Springs
Utilities
- Water:Public
- Sewer:Public Sewer
Finances and disclosures
- Price:$325,000
New listings near 936 Lily Drive
- New
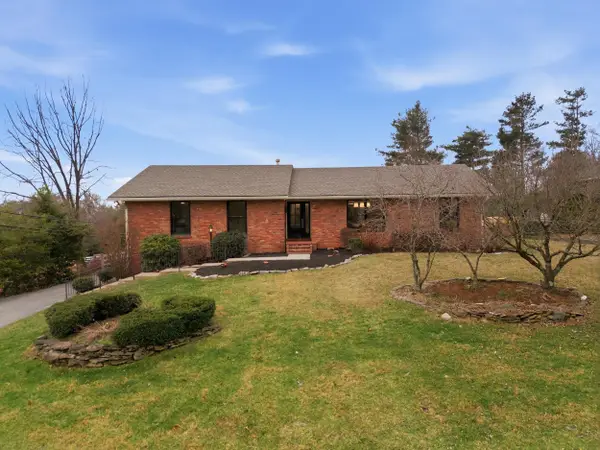 $754,000Active3 beds 3 baths3,200 sq. ft.
$754,000Active3 beds 3 baths3,200 sq. ft.668 Cromwell Way, Lexington, KY 40503
MLS# 25508308Listed by: RE/MAX ELITE REALTY - New
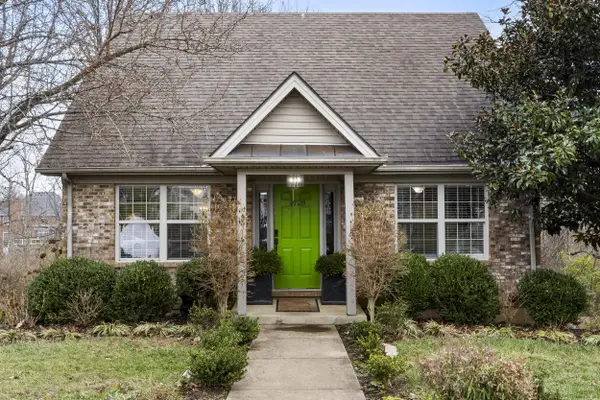 $339,000Active3 beds 3 baths2,134 sq. ft.
$339,000Active3 beds 3 baths2,134 sq. ft.4728 Larissa Lane, Lexington, KY 40514
MLS# 25508696Listed by: KELLER WILLIAMS COMMONWEALTH - New
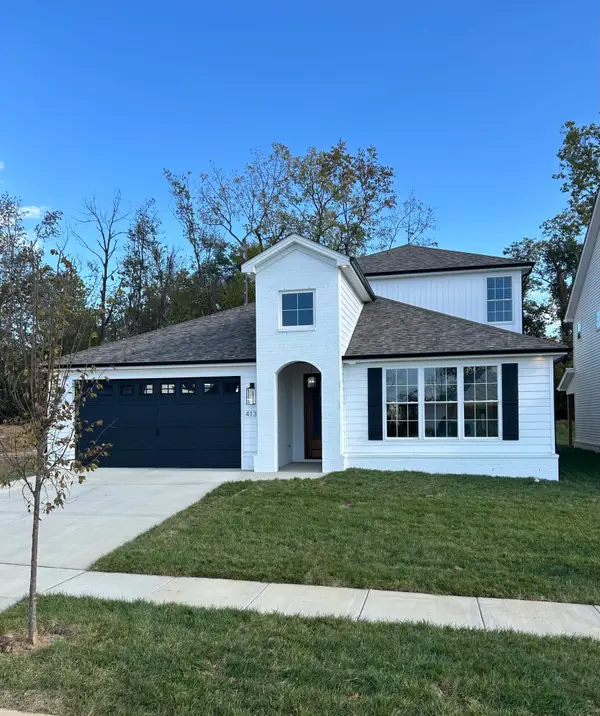 $799,000Active4 beds 3 baths3,184 sq. ft.
$799,000Active4 beds 3 baths3,184 sq. ft.1301 Rabbit Warren Flat, Lexington, KY 40509
MLS# 25508694Listed by: NAPIER REALTORS - New
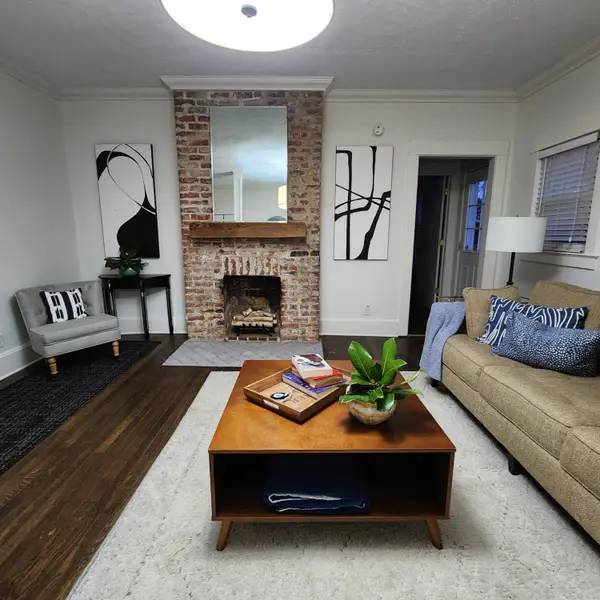 $349,000Active3 beds 2 baths1,716 sq. ft.
$349,000Active3 beds 2 baths1,716 sq. ft.1074 Duncan Avenue, Lexington, KY 40504
MLS# 25508685Listed by: RE/MAX CREATIVE REALTY - New
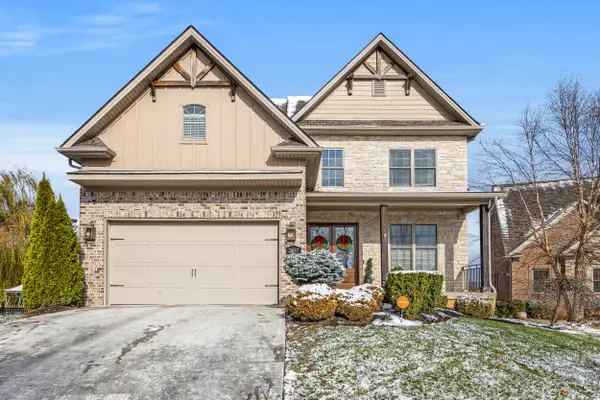 $820,000Active4 beds 4 baths3,794 sq. ft.
$820,000Active4 beds 4 baths3,794 sq. ft.2417 Rossini Place, Lexington, KY 40509
MLS# 25508682Listed by: THE BROKERAGE - New
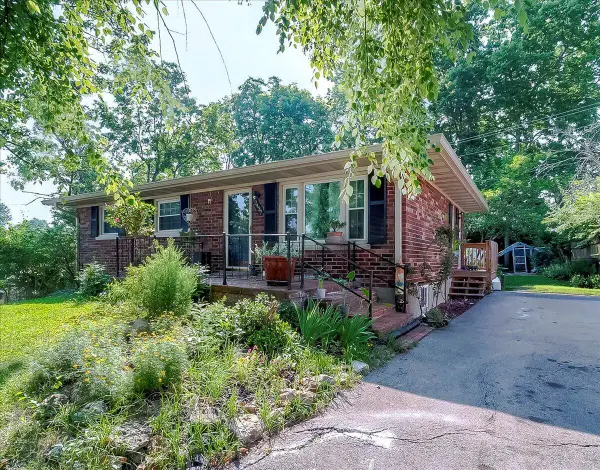 Listed by ERA$280,000Active4 beds 2 baths1,950 sq. ft.
Listed by ERA$280,000Active4 beds 2 baths1,950 sq. ft.2437 Butternut Hill Court, Lexington, KY 40509
MLS# 25508674Listed by: ERA SELECT REAL ESTATE - New
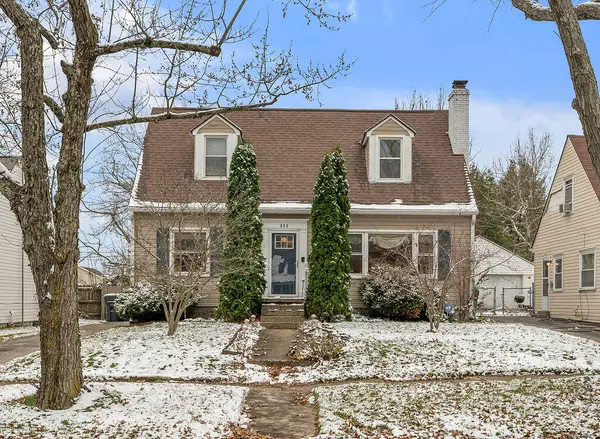 $375,000Active3 beds 2 baths2,441 sq. ft.
$375,000Active3 beds 2 baths2,441 sq. ft.859 Henry Clay Boulevard, Lexington, KY 40505
MLS# 25508478Listed by: BLUEGRASS SOTHEBY'S INTERNATIONAL REALTY - New
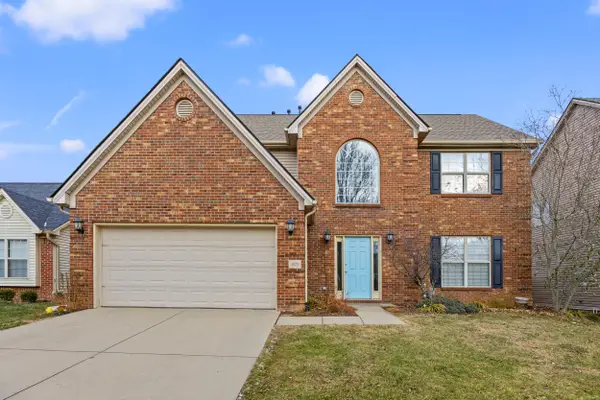 $429,900Active4 beds 3 baths2,508 sq. ft.
$429,900Active4 beds 3 baths2,508 sq. ft.4029 Boone Creek Road, Lexington, KY 40509
MLS# 25508657Listed by: GUIDE REALTY, INC. - New
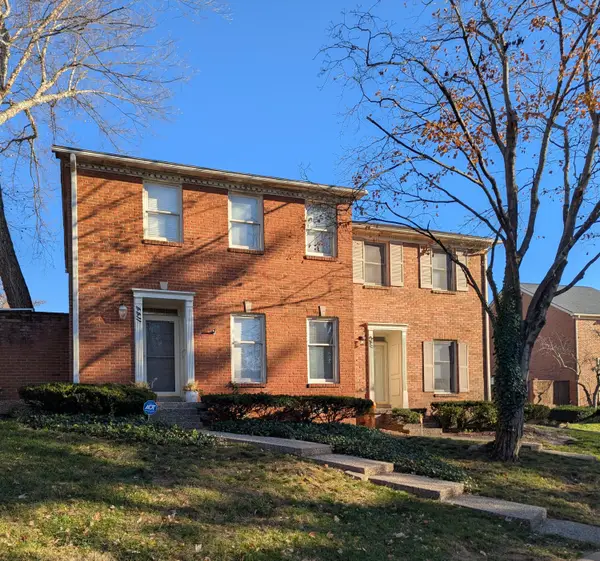 $310,000Active3 beds 3 baths1,464 sq. ft.
$310,000Active3 beds 3 baths1,464 sq. ft.1144 Turkey Foot Road, Lexington, KY 40502
MLS# 25508649Listed by: RECTOR HAYDEN REALTORS - Open Sun, 2 to 4pmNew
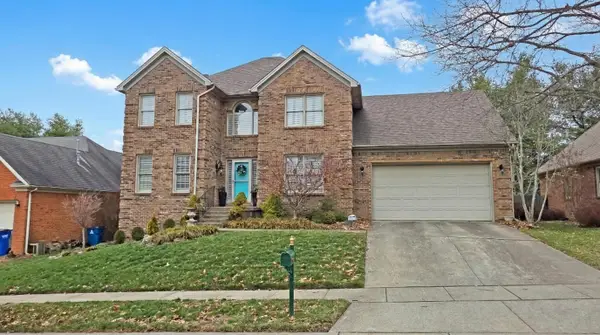 $579,000Active4 beds 4 baths3,611 sq. ft.
$579,000Active4 beds 4 baths3,611 sq. ft.4221 Evergreen Drive, Lexington, KY 40513
MLS# 25508646Listed by: KY SHINES REALTORS
