944 Maywick Drive, Lexington, KY 40504
Local realty services provided by:ERA Team Realtors
Listed by: david w humes
Office: christies international real estate bluegrass
MLS#:25504028
Source:KY_LBAR
Price summary
- Price:$339,900
- Price per sq. ft.:$176.66
About this home
Welcome to 944 Maywick Drive, a spacious raised ranch in Lexington's popular Gardenside neighborhood. This 4-bedroom, 2-bath home combines classic comfort with practical updates and a flexible layout designed for everyday living. The main level features a bright living room with a masonry fireplace and an inviting sunroom overlooking the fenced backyard. Downstairs, a large family room with a second fireplace provides extra space for relaxing or entertaining. The deep two-car garage offers plenty of room for parking, storage, or a workshop. Thoughtful accessibility additions include a ramp from the sunroom to the backyard and a chairlift that remains with the property (currently stored under the stairs). A storage shed and mature landscaping complete the outdoor setting. Conveniently located near parks, schools, and shopping, this home offers easy access to downtown Lexington and nearby Harrodsburg Road amenities.
Contact an agent
Home facts
- Year built:1957
- Listing ID #:25504028
- Added:51 day(s) ago
- Updated:December 08, 2025 at 05:45 PM
Rooms and interior
- Bedrooms:4
- Total bathrooms:2
- Full bathrooms:2
- Living area:1,924 sq. ft.
Heating and cooling
- Cooling:Electric
- Heating:Forced Air, Natural Gas
Structure and exterior
- Year built:1957
- Building area:1,924 sq. ft.
- Lot area:0.24 Acres
Schools
- High school:Lafayette
- Middle school:Beaumont
- Elementary school:Lane Allen
Utilities
- Water:Public
- Sewer:Public Sewer
Finances and disclosures
- Price:$339,900
- Price per sq. ft.:$176.66
New listings near 944 Maywick Drive
- New
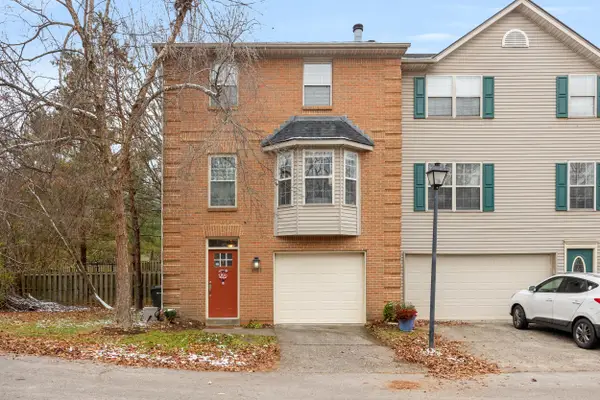 $269,000Active2 beds 3 baths1,338 sq. ft.
$269,000Active2 beds 3 baths1,338 sq. ft.1101 Ashford Lane, Lexington, KY 40515
MLS# 25507571Listed by: GUIDE REALTY, INC. - New
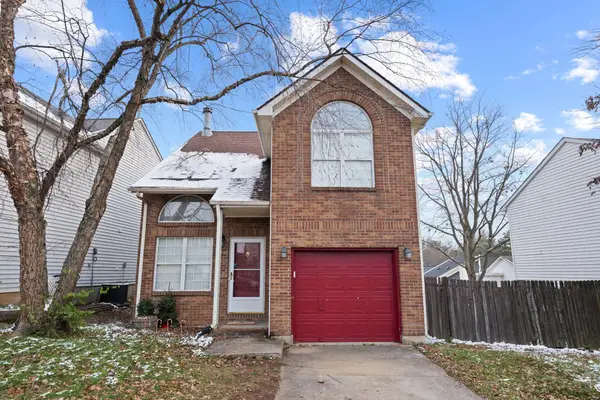 $295,000Active3 beds 2 baths1,260 sq. ft.
$295,000Active3 beds 2 baths1,260 sq. ft.3940 Grassy Creek Drive, Lexington, KY 40514
MLS# 25507554Listed by: GUIDE REALTY, INC. - New
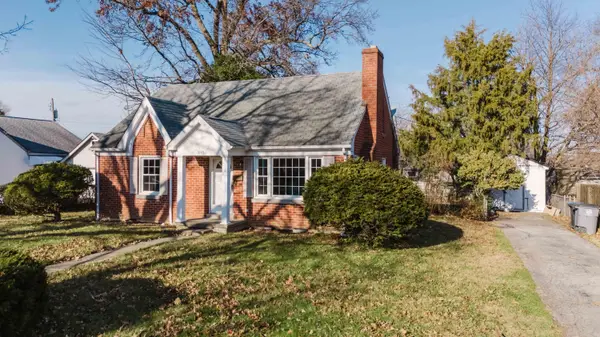 $300,000Active3 beds 2 baths1,238 sq. ft.
$300,000Active3 beds 2 baths1,238 sq. ft.315 Stratford Drive, Lexington, KY 40503
MLS# 25507565Listed by: NOEL AUCTIONEERS AND REAL ESTATE ADVISORS - New
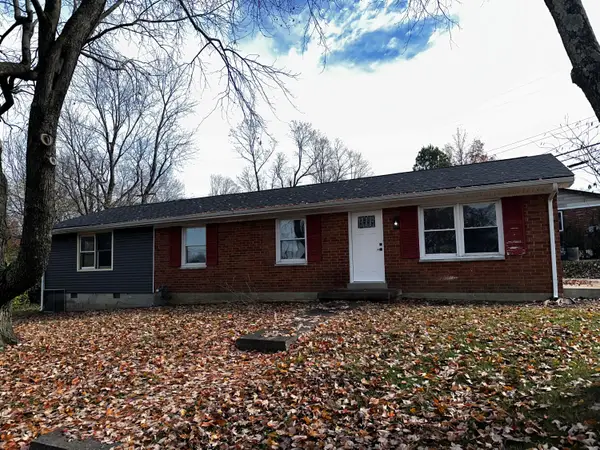 $229,000Active3 beds 2 baths1,440 sq. ft.
$229,000Active3 beds 2 baths1,440 sq. ft.1015 Pennebaker Drive, Lexington, KY 40511
MLS# 25506844Listed by: SIMPLIHOM - New
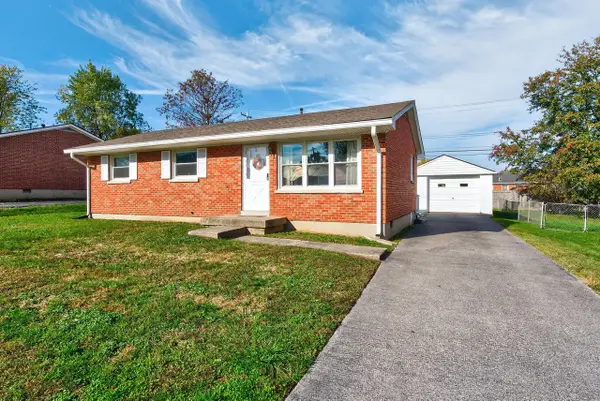 $244,900Active3 beds 1 baths1,016 sq. ft.
$244,900Active3 beds 1 baths1,016 sq. ft.3855 Northampton Drive, Lexington, KY 40517
MLS# 25507013Listed by: RECTOR HAYDEN REALTORS - New
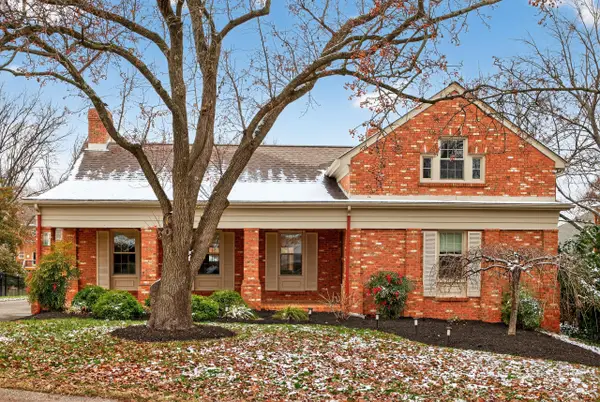 $589,900Active3 beds 3 baths2,583 sq. ft.
$589,900Active3 beds 3 baths2,583 sq. ft.1105 Taborlake Drive, Lexington, KY 40502
MLS# 25507547Listed by: BLOCK + LOT REAL ESTATE - New
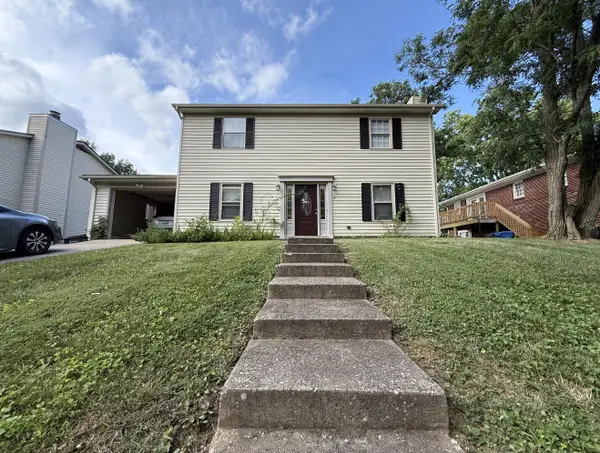 $325,000Active4 beds 3 baths1,782 sq. ft.
$325,000Active4 beds 3 baths1,782 sq. ft.3824 Kittiwake Drive, Lexington, KY 40517
MLS# 25507542Listed by: KEVIN HUANG REALTY - Open Mon, 11am to 3pmNew
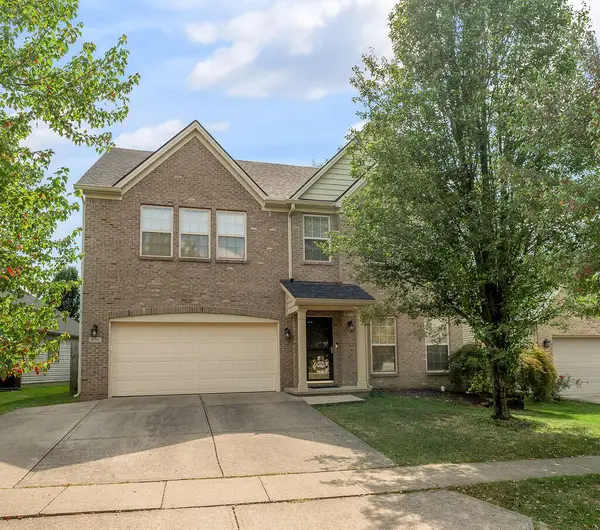 $509,000Active4 beds 3 baths3,350 sq. ft.
$509,000Active4 beds 3 baths3,350 sq. ft.976 Jouett Creek Drive, Lexington, KY 40509
MLS# 25507531Listed by: KELLER WILLIAMS LEGACY GROUP - New
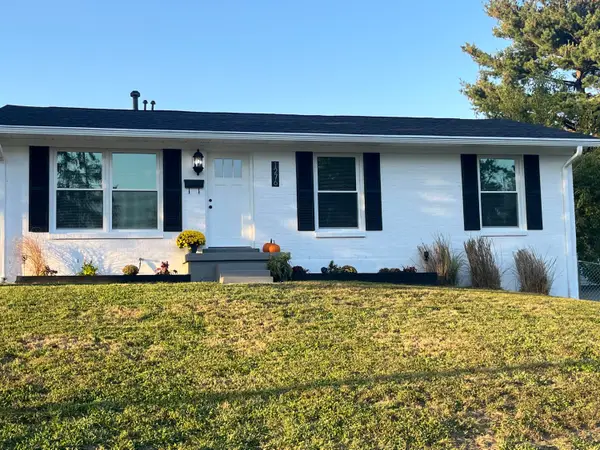 $289,000Active3 beds 1 baths1,498 sq. ft.
$289,000Active3 beds 1 baths1,498 sq. ft.1276 Nice Drive, Lexington, KY 40504
MLS# 25507520Listed by: LIFSTYL REAL ESTATE 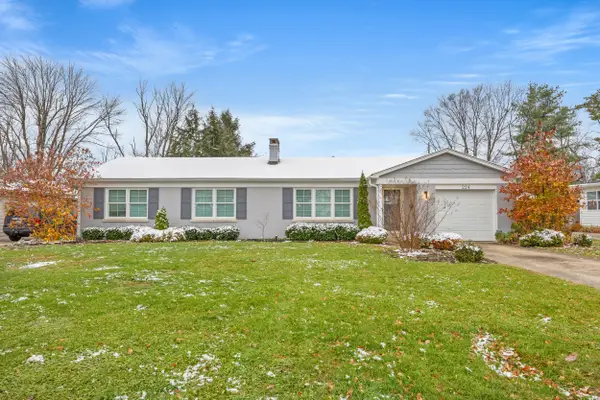 $394,900Pending3 beds 2 baths1,437 sq. ft.
$394,900Pending3 beds 2 baths1,437 sq. ft.224 Greenbriar Road, Lexington, KY 40503
MLS# 25507495Listed by: KELLER WILLIAMS LEGACY GROUP
