111 Deerfoot Drive, London, KY 40741
Local realty services provided by:ERA Team Realtors
111 Deerfoot Drive,London, KY 40741
$539,000
- 5 Beds
- 3 Baths
- - sq. ft.
- Single family
- Sold
Listed by: tracy saunders
Office: century 21 advantage realty
MLS#:25500906
Source:KY_LBAR
Sorry, we are unable to map this address
Price summary
- Price:$539,000
About this home
Welcome to this stunning 5-bedroom, 3-bath home nestled in a desirable, established neighborhood. In immaculate condition and full of thoughtful finishing touches, this property beautifully blends timeless character with modern comfort. Inside, the main level showcases a spacious, light-filled layout with hardwood floors that flow from room to room, creating a warm and inviting atmosphere. The updated kitchen is a true centerpiece, featuring sleek countertops, custom cabinetry, stainless steel appliances, and stylish fixtures—perfect for both everyday meals and entertaining. Upstairs, hardwood continues throughout the main living areas, creating a warm, cohesive feel. Downstairs, new plush carpet adds comfort to the expansive lower level. The finished walk-out basement expands your living space with a versatile family room, 2 bedrooms, and full bath, opening directly to a stamped concrete patio ideal for outdoor dining and gatherings. All five bedrooms are generously sized, offering flexibility for work, guests, or hobbies. Each bathroom has been tastefully updated with contemporary finishes, creating spa-like retreats. From the pristine condition of every room to the well-chosen details that elevate its design, this home is truly move-in ready. Mature landscaping adds curb appeal, while the private backyard provides a peaceful escape—all within minutes of schools, parks, shopping, and dining.
Contact an agent
Home facts
- Year built:2015
- Listing ID #:25500906
- Added:114 day(s) ago
- Updated:January 02, 2026 at 11:41 PM
Rooms and interior
- Bedrooms:5
- Total bathrooms:3
- Full bathrooms:3
Heating and cooling
- Heating:Electric
Structure and exterior
- Year built:2015
Schools
- High school:North Laurel
- Middle school:North Laurel
- Elementary school:Johnson Elementary
Utilities
- Water:Public
- Sewer:Private Sewer
Finances and disclosures
- Price:$539,000
New listings near 111 Deerfoot Drive
- New
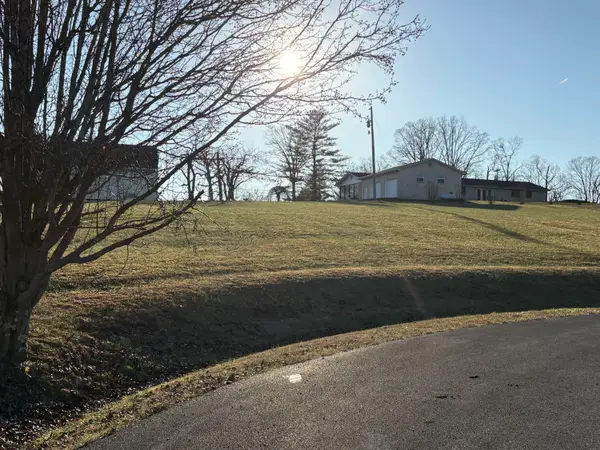 $28,000Active0.52 Acres
$28,000Active0.52 Acres37 Nate Lane, London, KY 40744
MLS# 25508712Listed by: CENTURY 21 ADVANTAGE REALTY - New
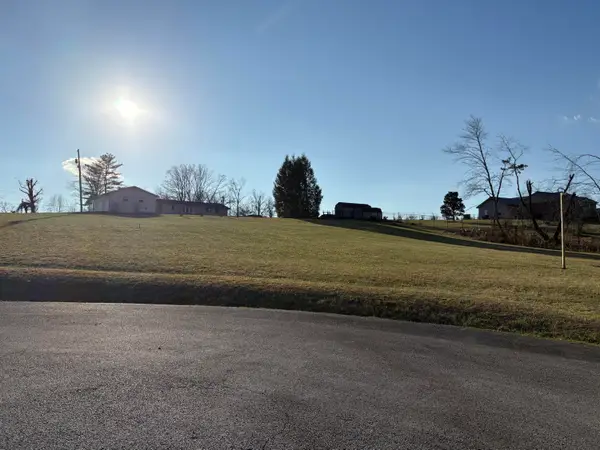 $30,000Active0.64 Acres
$30,000Active0.64 Acres38 Nate Lane, London, KY 40744
MLS# 25508713Listed by: CENTURY 21 ADVANTAGE REALTY - New
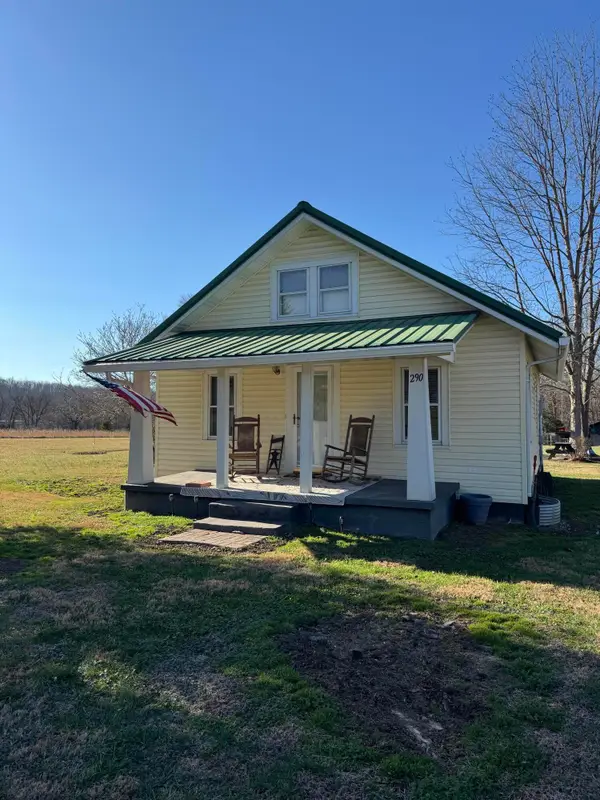 $160,000Active1 beds 1 baths804 sq. ft.
$160,000Active1 beds 1 baths804 sq. ft.290 Old Richmond Road, London, KY 40741
MLS# 25508702Listed by: SHAWN ROGERS REALTY, INC - New
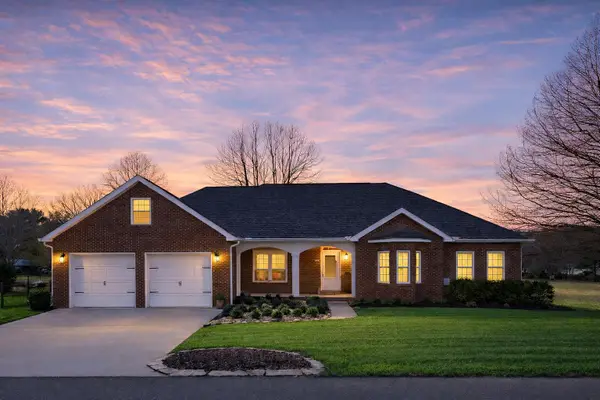 $439,000Active3 beds 3 baths2,238 sq. ft.
$439,000Active3 beds 3 baths2,238 sq. ft.21 Hickory Court, London, KY 40744
MLS# 25508639Listed by: SALLIE DAVIDSON, REALTORS - New
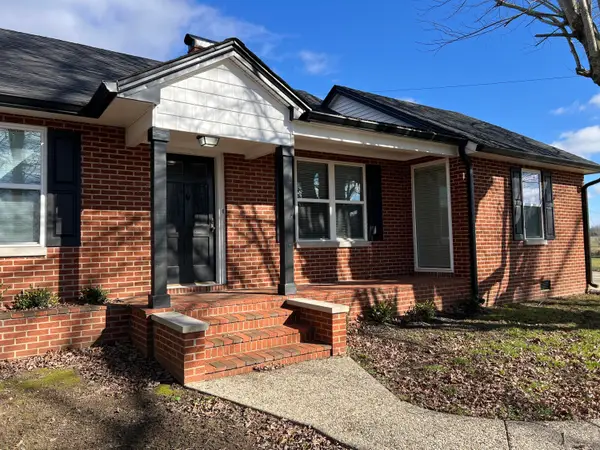 $235,000Active3 beds 2 baths1,200 sq. ft.
$235,000Active3 beds 2 baths1,200 sq. ft.706 Helvetia Road, London, KY 40741
MLS# 25508617Listed by: SESTER & CO REALTY - New
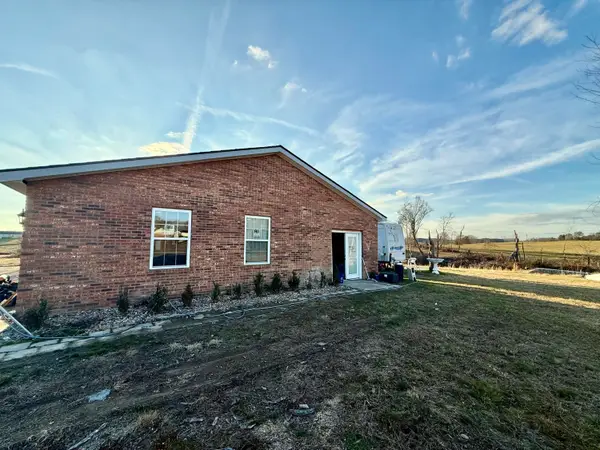 $249,900Active1 beds 1 baths800 sq. ft.
$249,900Active1 beds 1 baths800 sq. ft.35 Stage Road, London, KY 40744
MLS# 25508490Listed by: PREMIER PROPERTIES OF LAKE CUMBERLAND, INC. - New
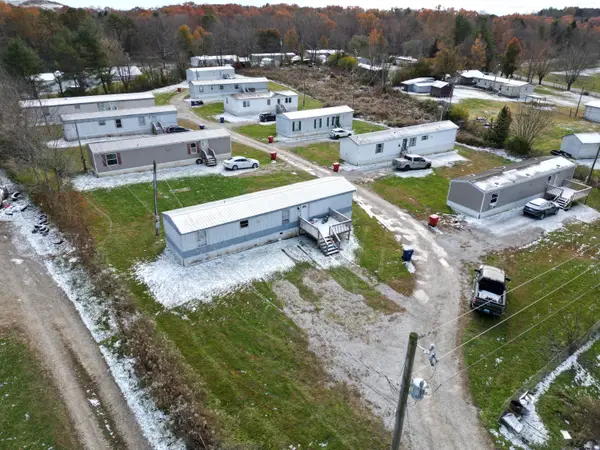 $550,000Active24 beds 13 baths9,284 sq. ft.
$550,000Active24 beds 13 baths9,284 sq. ft.83,90,106,111,118,127,132 Maverick Drive #1-10, London, KY 40744
MLS# 25508486Listed by: WEICHERT REALTORS - FORD BROTHERS - New
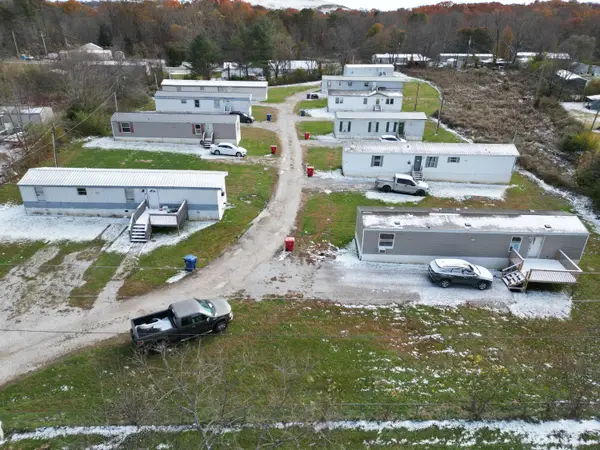 $550,000Active24 beds 13 baths9,284 sq. ft.
$550,000Active24 beds 13 baths9,284 sq. ft.83,90,106,111,118,127,132 Maverick Drive #1-10, London, KY 40744
MLS# 25508487Listed by: WEICHERT REALTORS - FORD BROTHERS - New
 $50,000Active5 Acres
$50,000Active5 Acres190 Sycamore Road, London, KY 40741
MLS# 25508484Listed by: LOCKHART REALTY GROUP, LLC - New
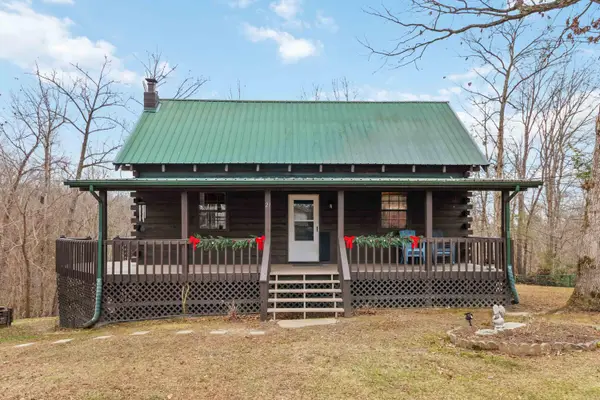 $219,000Active2 beds 3 baths1,462 sq. ft.
$219,000Active2 beds 3 baths1,462 sq. ft.21 Clark Bottom Road, London, KY 40744
MLS# 25508392Listed by: CENTURY 21 ADVANTAGE REALTY
