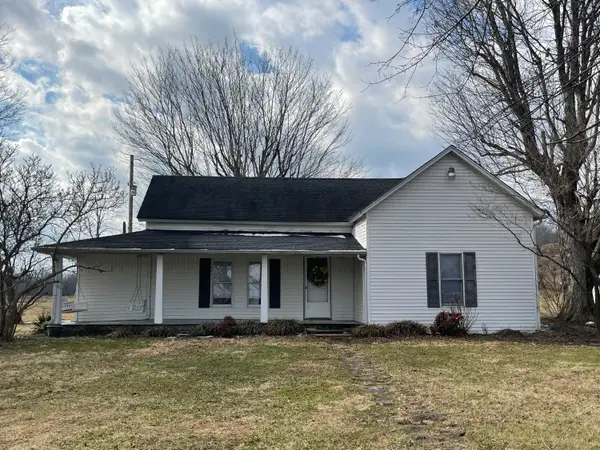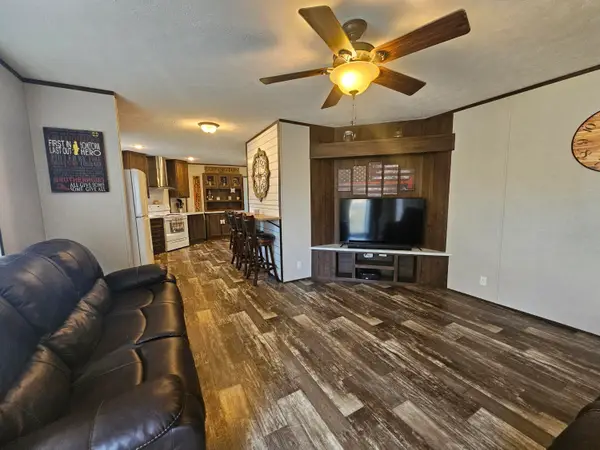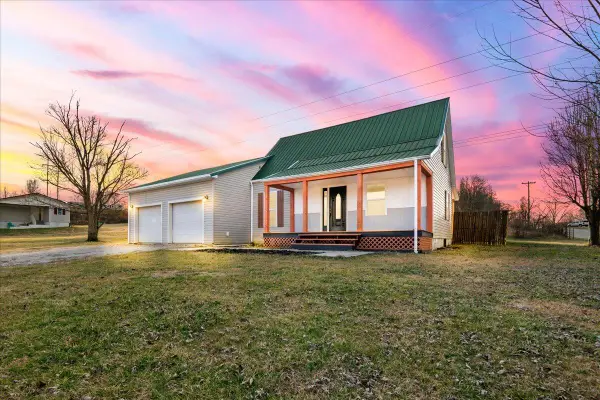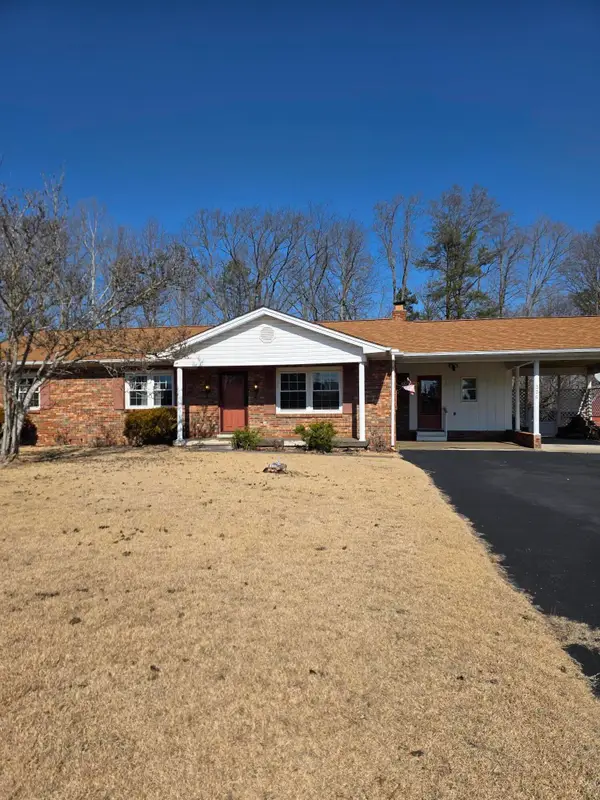134 Emerald Drive, London, KY 40744
Local realty services provided by:ERA Select Real Estate
134 Emerald Drive,London, KY 40744
$689,900
- 5 Beds
- 4 Baths
- 3,448 sq. ft.
- Single family
- Active
Listed by: treva taylor
Office: sallie davidson, realtors
MLS#:25018621
Source:KY_LBAR
Price summary
- Price:$689,900
- Price per sq. ft.:$200.09
About this home
Better Than New....This One-Of-A-Kind Beautiful Brick Home Was Built By Owner And Is Situated On Two Lots In Emerald Valley Estates Subdivision Plus An Unrestricted Tract Of Land That Adjoins This Property On Back Of The Property. The Same Owner That Built The Home Has Just Renovated It With Nearly Everything Being Upgraded Or Improved. To only mention a few...New Hardwood Floors Throughout Most Of The Main Level, Some New Light Fixtures, New Paint Throughout, New Garage Doors, New Vinyl Wrap & New Garage Door Openers And The List Goes On And On. The Large Great Room Has Volume Ceiling, Fully Equipped Kitchen With Bar Has All New Stainless Appliances & A New Cast Iron Sink & Faucet, Large Dining Area With Cathedral Ceiling, 4 Bedrooms On Main Level And Includes Two Primary Suites. There Is Another Bedroom On Second Level With Full Bath & Large Walk-In Closet. Lots Of Space To Enjoy In This Home. The Huge Primary Suite Wing Addition With 1216 Sq. Ft. Is Fabulous With A Spa-Like Bathroom Which Includes A Huge Tiled Shower With Commercial Grade Glass Door, Modern Soaking Tub, Double Bowl Vanity Plus Separate Make-Up. The 4 Room Walk-In Closet Is Huge......Everyone's Dream
Closet. Everything That Needed Replaced Has Been Replaced, Everything Cleaned Including All Vents & Returns Have Been Pulled And Cleaned. Two Bathrooms Vanities Were Refurbished, One Has New Chrome Faucets, New Closet Doors In BR 2, Hall Closet Has New Doors & Knobs, Detailed All Grout In Bathrooms, All Windows Cleaned Inside And Outside. This Home Has Had A Makeover Like You Probably Have Never Seen Before... New Light Fixtures In Foyer, Front Bedroom And Kitchen Bar Area. The Attic Has 300-400 Floored Space-Temperature Sensitive. Large Patio And 2 Car Side Load Garage. The Owners Of This Home Has Brought Up To Date Very Meticulously Attending To Each And Every Detail. It Is Sparkling Clean In Every Nook And Cranny Even In The Garage Which Has Refurbished Cabinets, Crown Molding & Wide Baseboards And A Closet..... A Must See...YOU WILL BE IMPRESSED!!! ALSO, 3 Heat Pumps, 3 Water Heaters NOTE: The Storage Building Can Be Purchased Outside The Sale Of The Home. Newly Finished With New 30 Year Duration Shingles, 16' X 20', Over 400 Sq Ft Of Shelving, 2 x 6 In The Roof & 2 X 6 Bracing...Price $12,000
This Property Is In A Great Location! From I-75, Exit 38 Turn West On Highway 192 Approximately Two Miles To Left On Wyan Road. Continue Approximately 1 Mile To Left Into Emerald Valley Estates, House Is On The Left. Close To Walmart, Kroger, Kohls, Marshalls, Restaurants, Hospital, ETC..
Contact an agent
Home facts
- Year built:2000
- Listing ID #:25018621
- Added:177 day(s) ago
- Updated:February 15, 2026 at 03:50 PM
Rooms and interior
- Bedrooms:5
- Total bathrooms:4
- Full bathrooms:4
- Living area:3,448 sq. ft.
Heating and cooling
- Cooling:Electric, Heat Pump
- Heating:Electric, Forced Air, Heat Pump
Structure and exterior
- Year built:2000
- Building area:3,448 sq. ft.
- Lot area:2.1 Acres
Schools
- High school:South Laurel
- Middle school:South Laurel
- Elementary school:Wyan-Pine Grove
Utilities
- Water:Public
- Sewer:Septic Tank
Finances and disclosures
- Price:$689,900
- Price per sq. ft.:$200.09
New listings near 134 Emerald Drive
- New
 $179,000Active3 beds 2 baths1,700 sq. ft.
$179,000Active3 beds 2 baths1,700 sq. ft.1585 Feltner Steer Road, London, KY 40741
MLS# 26002645Listed by: WEICHERT REALTORS - FORD BROTHERS - New
 $214,000Active3 beds 2 baths1,920 sq. ft.
$214,000Active3 beds 2 baths1,920 sq. ft.8433 Somerset Road, London, KY 40741
MLS# 26001978Listed by: CENTURY 21 ADVANTAGE REALTY - New
 $165,000Active3 beds 2 baths1,280 sq. ft.
$165,000Active3 beds 2 baths1,280 sq. ft.23 Forest View Road, London, KY 40744
MLS# 26002587Listed by: RE/MAX LAKETIME REALTY LONDON - New
 $219,000Active3 beds 1 baths1,811 sq. ft.
$219,000Active3 beds 1 baths1,811 sq. ft.11 M J B Drive, London, KY 40744
MLS# 26002450Listed by: RELIANCE ONE REALTY  $189,000Pending3 beds 2 baths1,484 sq. ft.
$189,000Pending3 beds 2 baths1,484 sq. ft.330 Keller Road, London, KY 40741
MLS# 26002318Listed by: SESTER & CO REALTY- New
 $55,000Active0.43 Acres
$55,000Active0.43 Acres53 Oakwood Drive, London, KY 40744
MLS# 26002267Listed by: SESTER & CO REALTY - New
 $840,000Active3 beds 3 baths2,325 sq. ft.
$840,000Active3 beds 3 baths2,325 sq. ft.575 Smith Brewer Road, London, KY 40744
MLS# 26002217Listed by: WEICHERT REALTORS - FORD BROTHERS - New
 $299,999Active3 beds 2 baths1,388 sq. ft.
$299,999Active3 beds 2 baths1,388 sq. ft.300 Thoroughbred Circle, London, KY 40741
MLS# 26002115Listed by: CENTURY 21 ADVANTAGE REALTY - New
 $585,000Active5 beds 2 baths1,776 sq. ft.
$585,000Active5 beds 2 baths1,776 sq. ft.504 Romans Road, London, KY 40741
MLS# 26002129Listed by: CENTURY 21 ADVANTAGE REALTY - New
 $300,000Active-- beds -- baths
$300,000Active-- beds -- baths0000 Rough Creek Road, London, KY 40744
MLS# 26002120Listed by: CENTURY 21 ADVANTAGE REALTY

