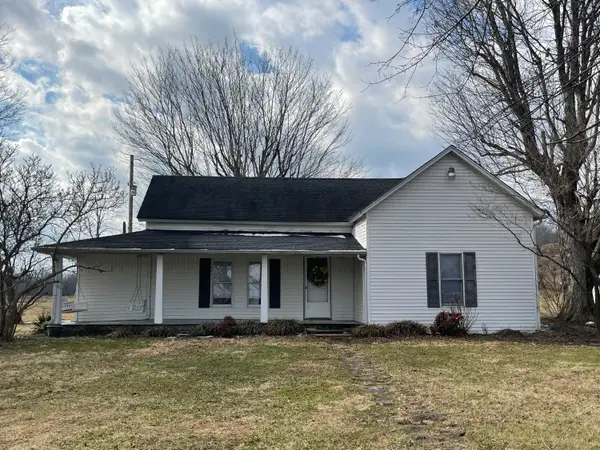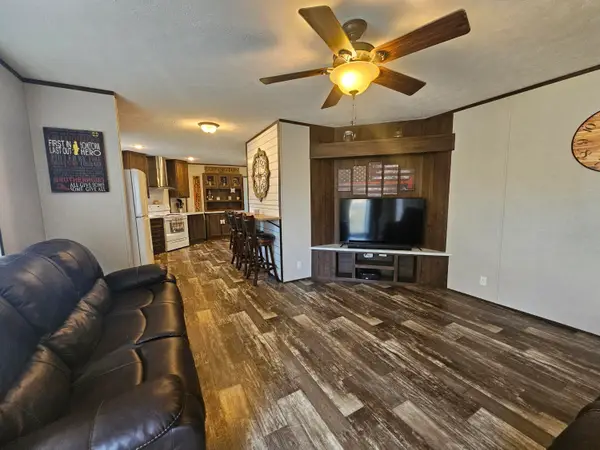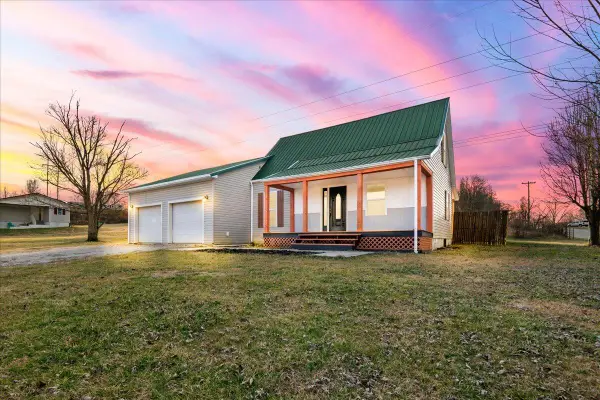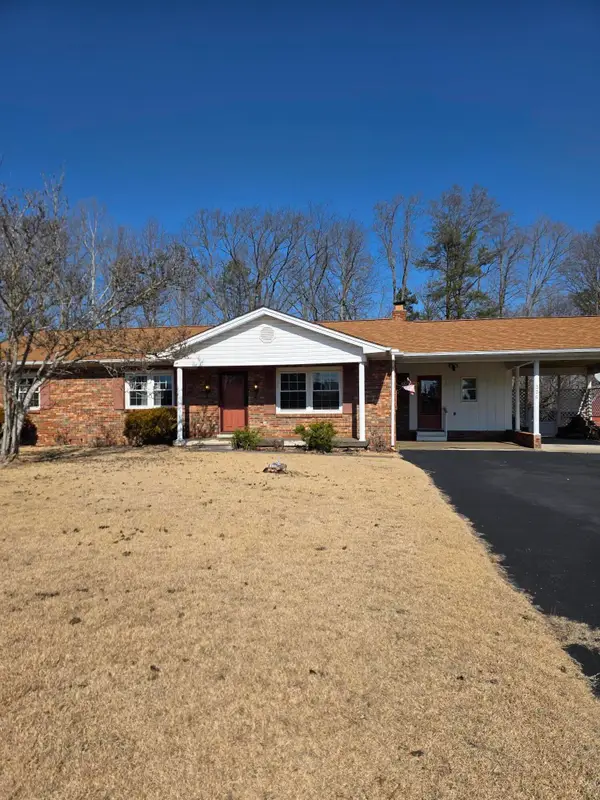178 Jolynn Drive, London, KY 40744
Local realty services provided by:ERA Select Real Estate
178 Jolynn Drive,London, KY 40744
$449,900
- 4 Beds
- 3 Baths
- 2,080 sq. ft.
- Single family
- Active
Listed by: sherry l watkins
Office: sester & co realty
MLS#:25500154
Source:KY_LBAR
Price summary
- Price:$449,900
- Price per sq. ft.:$216.3
About this home
Welcome to this charming one-level brick home, offering the perfect blend of comfort, functionality, and potential. Offering 2080 sq feet on main floor with an extra sq footage of 1985 in the basement with endless possibilities. A third bath finished in the basement. Featuring a desirable split bedroom floor plan with 3 bedrooms and 3 bathrooms, this home boasts an open-concept layout ideal for modern living. The spacious kitchen is a true highlight, showcasing custom shaker cabinets, granite countertops, and a large pantry. A generously sized laundry room adds everyday convenience. The full walk-out basement is already roughed in for a bathroom and offers endless possibilities—finish it to suit your needs and create the perfect additional living space, home office, gym, or entertainment area. Nestled in a beautiful subdivision with stunning views of Kentucky's, this home is a must-see. Come take a look for yourself and imagine the possibilities! Owner/Listing agent / Licensed Ky Realtor
Contact an agent
Home facts
- Year built:2026
- Listing ID #:25500154
- Added:98 day(s) ago
- Updated:February 15, 2026 at 03:50 PM
Rooms and interior
- Bedrooms:4
- Total bathrooms:3
- Full bathrooms:3
- Living area:2,080 sq. ft.
Heating and cooling
- Cooling:Heat Pump
- Heating:Heat Pump
Structure and exterior
- Year built:2026
- Building area:2,080 sq. ft.
- Lot area:0.52 Acres
Schools
- High school:North Laurel
- Middle school:North Laurel
- Elementary school:Bush
Utilities
- Water:Public
- Sewer:Septic Tank
Finances and disclosures
- Price:$449,900
- Price per sq. ft.:$216.3
New listings near 178 Jolynn Drive
- New
 $179,000Active3 beds 2 baths1,700 sq. ft.
$179,000Active3 beds 2 baths1,700 sq. ft.1585 Feltner Steer Road, London, KY 40741
MLS# 26002645Listed by: WEICHERT REALTORS - FORD BROTHERS - New
 $214,000Active3 beds 2 baths1,920 sq. ft.
$214,000Active3 beds 2 baths1,920 sq. ft.8433 Somerset Road, London, KY 40741
MLS# 26001978Listed by: CENTURY 21 ADVANTAGE REALTY - New
 $165,000Active3 beds 2 baths1,280 sq. ft.
$165,000Active3 beds 2 baths1,280 sq. ft.23 Forest View Road, London, KY 40744
MLS# 26002587Listed by: RE/MAX LAKETIME REALTY LONDON - New
 $219,000Active3 beds 1 baths1,811 sq. ft.
$219,000Active3 beds 1 baths1,811 sq. ft.11 M J B Drive, London, KY 40744
MLS# 26002450Listed by: RELIANCE ONE REALTY  $189,000Pending3 beds 2 baths1,484 sq. ft.
$189,000Pending3 beds 2 baths1,484 sq. ft.330 Keller Road, London, KY 40741
MLS# 26002318Listed by: SESTER & CO REALTY- New
 $55,000Active0.43 Acres
$55,000Active0.43 Acres53 Oakwood Drive, London, KY 40744
MLS# 26002267Listed by: SESTER & CO REALTY - New
 $840,000Active3 beds 3 baths2,325 sq. ft.
$840,000Active3 beds 3 baths2,325 sq. ft.575 Smith Brewer Road, London, KY 40744
MLS# 26002217Listed by: WEICHERT REALTORS - FORD BROTHERS - New
 $299,999Active3 beds 2 baths1,388 sq. ft.
$299,999Active3 beds 2 baths1,388 sq. ft.300 Thoroughbred Circle, London, KY 40741
MLS# 26002115Listed by: CENTURY 21 ADVANTAGE REALTY - New
 $585,000Active5 beds 2 baths1,776 sq. ft.
$585,000Active5 beds 2 baths1,776 sq. ft.504 Romans Road, London, KY 40741
MLS# 26002129Listed by: CENTURY 21 ADVANTAGE REALTY - New
 $300,000Active-- beds -- baths
$300,000Active-- beds -- baths0000 Rough Creek Road, London, KY 40744
MLS# 26002120Listed by: CENTURY 21 ADVANTAGE REALTY

