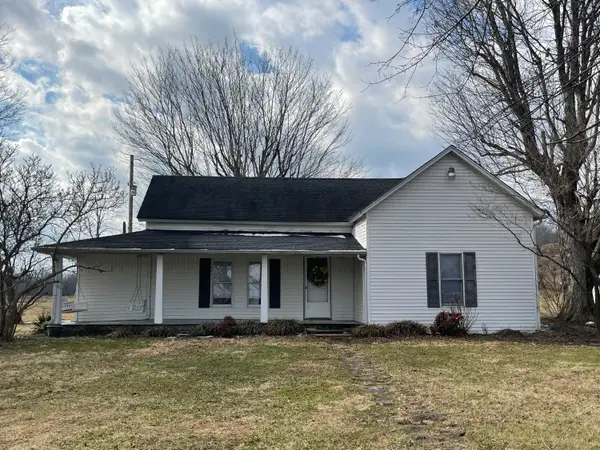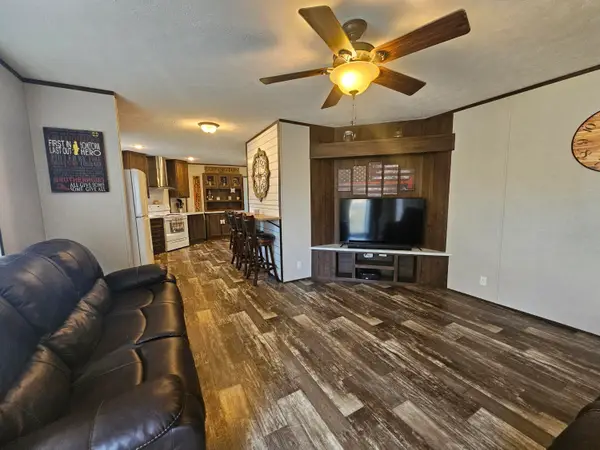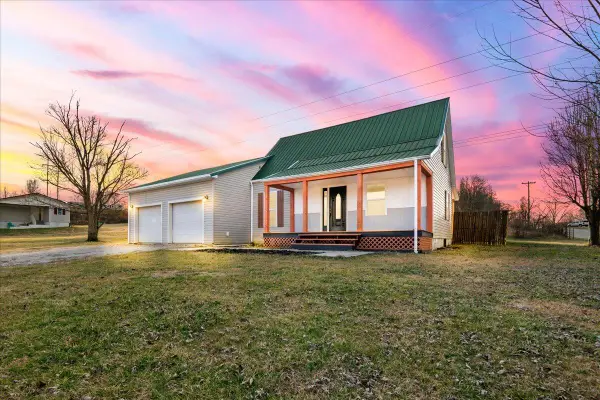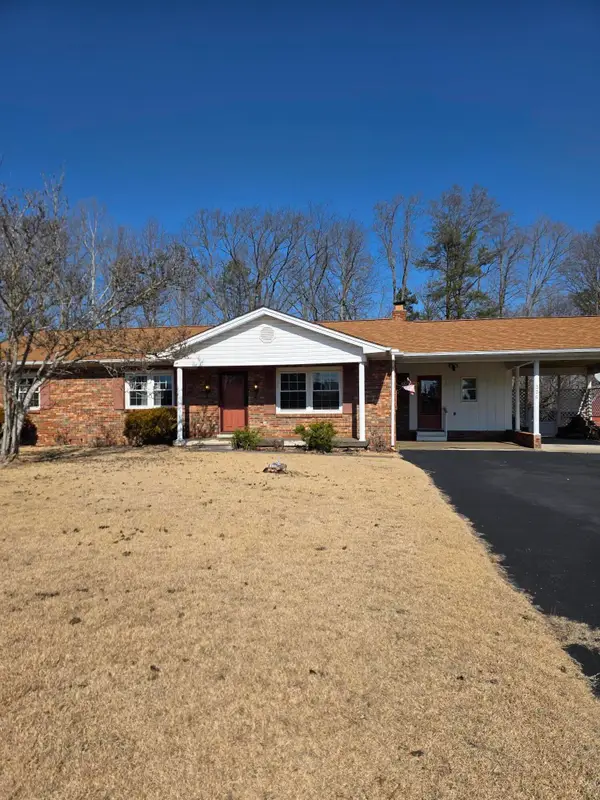196 Club Valley Estates Road, London, KY 40741
Local realty services provided by:ERA Select Real Estate
196 Club Valley Estates Road,London, KY 40741
$668,900
- 5 Beds
- 4 Baths
- 4,482 sq. ft.
- Single family
- Active
Listed by: amanda m heuser
Office: century 21 advantage realty
MLS#:25502838
Source:KY_LBAR
Price summary
- Price:$668,900
- Price per sq. ft.:$149.24
About this home
* A $5,000 Carpet Included! * 14 Month Home Warranty Included. * Renovated Gem with Space, Luxury, and Amenities. Discover this stunning, fully renovated home that combines modern luxury with timeless charm. Situated on a sprawling 3.36-acre property offering privacy, space, and breathtaking outdoor features this home is a rare find. Freshly painted interiors, brand-new soft-close cabinets, granite countertops, windows, and fans.2,734 sq. ft. on the main levels, plus a 1,748 sq. ft. finished basement, offering 5 bedrooms and 3.5 bathrooms. Newly installed saltwater pool (4-6.5 deep) with a gas heater and concrete surround, perfect for entertaining year-round. Multiple Lots: Totaling 3.36 acres, the property includes two lots 2.23 acres with the house and an additional 1.23-acre lot. A 3-car heated garage with brand-new doors and included fridge. New geothermal HVAC system with a 25-year warranty. New roof, new appliances, including washer and dryer (2 fridges not included). HVAC access conveniently located in the office and bedrooms. Landscaping with new sidewalk, 10 exterior doors for seamless indoor-outdoor living and in a serene setting. Contact us today for a tour!
Contact an agent
Home facts
- Year built:1993
- Listing ID #:25502838
- Added:135 day(s) ago
- Updated:February 15, 2026 at 03:50 PM
Rooms and interior
- Bedrooms:5
- Total bathrooms:4
- Full bathrooms:3
- Half bathrooms:1
- Living area:4,482 sq. ft.
Heating and cooling
- Cooling:Electric
- Heating:Electric
Structure and exterior
- Year built:1993
- Building area:4,482 sq. ft.
- Lot area:3.36 Acres
Schools
- High school:South Laurel
- Middle school:South Laurel
- Elementary school:Cold Hill
Utilities
- Water:Public
- Sewer:Septic Tank
Finances and disclosures
- Price:$668,900
- Price per sq. ft.:$149.24
New listings near 196 Club Valley Estates Road
- New
 $179,000Active3 beds 2 baths1,700 sq. ft.
$179,000Active3 beds 2 baths1,700 sq. ft.1585 Feltner Steer Road, London, KY 40741
MLS# 26002645Listed by: WEICHERT REALTORS - FORD BROTHERS - New
 $214,000Active3 beds 2 baths1,920 sq. ft.
$214,000Active3 beds 2 baths1,920 sq. ft.8433 Somerset Road, London, KY 40741
MLS# 26001978Listed by: CENTURY 21 ADVANTAGE REALTY - New
 $165,000Active3 beds 2 baths1,280 sq. ft.
$165,000Active3 beds 2 baths1,280 sq. ft.23 Forest View Road, London, KY 40744
MLS# 26002587Listed by: RE/MAX LAKETIME REALTY LONDON - New
 $219,000Active3 beds 1 baths1,811 sq. ft.
$219,000Active3 beds 1 baths1,811 sq. ft.11 M J B Drive, London, KY 40744
MLS# 26002450Listed by: RELIANCE ONE REALTY  $189,000Pending3 beds 2 baths1,484 sq. ft.
$189,000Pending3 beds 2 baths1,484 sq. ft.330 Keller Road, London, KY 40741
MLS# 26002318Listed by: SESTER & CO REALTY- New
 $55,000Active0.43 Acres
$55,000Active0.43 Acres53 Oakwood Drive, London, KY 40744
MLS# 26002267Listed by: SESTER & CO REALTY - New
 $840,000Active3 beds 3 baths2,325 sq. ft.
$840,000Active3 beds 3 baths2,325 sq. ft.575 Smith Brewer Road, London, KY 40744
MLS# 26002217Listed by: WEICHERT REALTORS - FORD BROTHERS - New
 $299,999Active3 beds 2 baths1,388 sq. ft.
$299,999Active3 beds 2 baths1,388 sq. ft.300 Thoroughbred Circle, London, KY 40741
MLS# 26002115Listed by: CENTURY 21 ADVANTAGE REALTY - New
 $585,000Active5 beds 2 baths1,776 sq. ft.
$585,000Active5 beds 2 baths1,776 sq. ft.504 Romans Road, London, KY 40741
MLS# 26002129Listed by: CENTURY 21 ADVANTAGE REALTY - New
 $300,000Active-- beds -- baths
$300,000Active-- beds -- baths0000 Rough Creek Road, London, KY 40744
MLS# 26002120Listed by: CENTURY 21 ADVANTAGE REALTY

