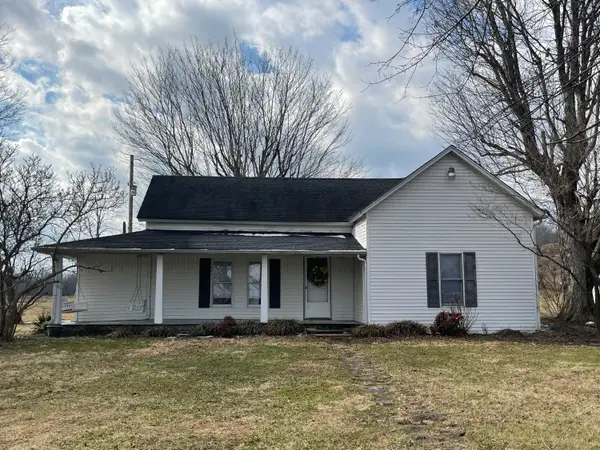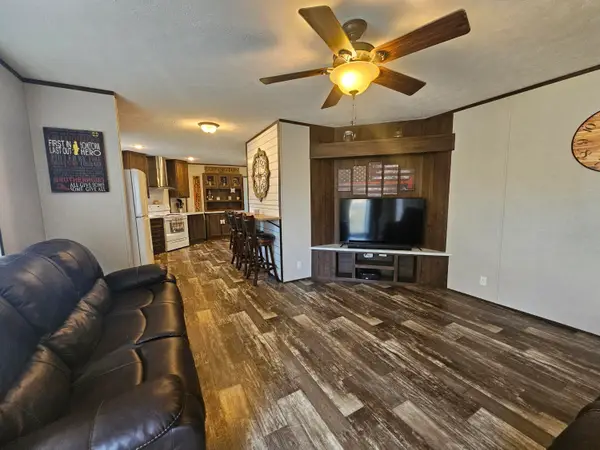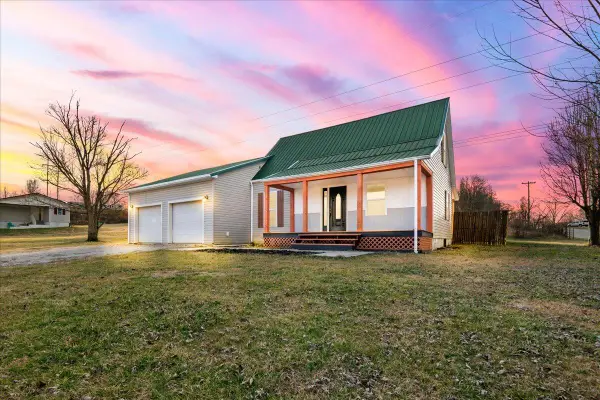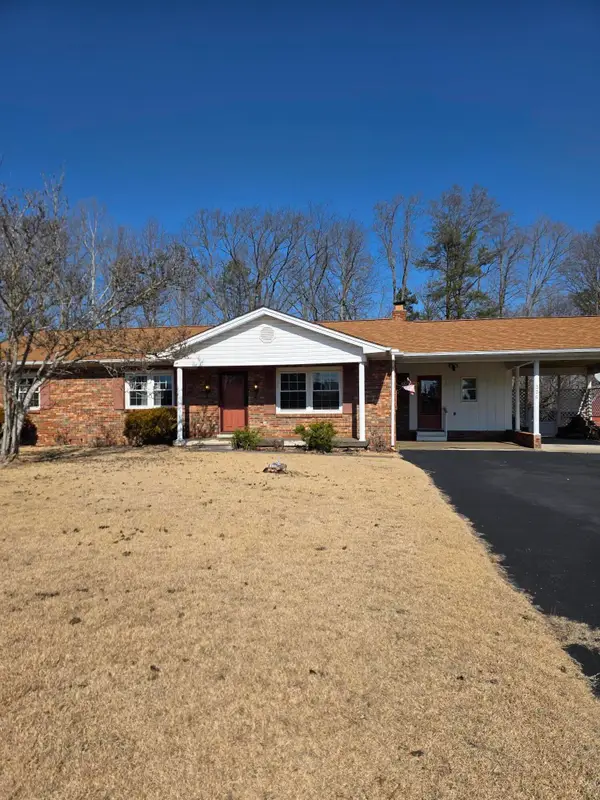225 Spring Gate Drive, London, KY 40741
Local realty services provided by:ERA Select Real Estate
225 Spring Gate Drive,London, KY 40741
$850,000
- 4 Beds
- 4 Baths
- 6,296 sq. ft.
- Single family
- Active
Listed by: donna gregorich, joshua gregorich
Office: century 21 advantage realty
MLS#:25014028
Source:KY_LBAR
Price summary
- Price:$850,000
- Price per sq. ft.:$135.01
About this home
**Discover Unparalleled Luxury at 225 Spring Gate Drive, London, KY** Step into this stunning, fully renovated estate spanning over 6,000 sq. ft. of refined elegance. Nestled on 3.95 acres of lush, park-like tranquility, this home offers a rare blend of modern sophistication and outdoor serenity. The grand two-story living room, anchored by an isolated rock fireplace and surrounded by expansive windows, creates a breathtaking centerpiece filled with natural light. Entertainment reaches new heights with a state-of-the-art theater room, a versatile game room, and a fully equipped weight/fitness room—perfect for relaxing or hosting unforgettable gatherings. Step outside onto expansive decking, featuring multiple outdoor retreats and a charming pergola, ideal for enjoying the scenic surroundings in style. The owner's suite is nothing short of extraordinary featuring a one-of-a-kind ensuite offering a private sanctuary like no other. Every detail has been meticulously crafted to deliver a lifestyle in a private, idyllic setting. Experience the pinnacle of so many more amenities —a place where elegance meets comfort. Schedule your private tour and make this exceptional estate yours.
Contact an agent
Home facts
- Year built:1998
- Listing ID #:25014028
- Added:229 day(s) ago
- Updated:February 15, 2026 at 03:50 PM
Rooms and interior
- Bedrooms:4
- Total bathrooms:4
- Full bathrooms:3
- Half bathrooms:1
- Living area:6,296 sq. ft.
Heating and cooling
- Cooling:Heat Pump
- Heating:Heat Pump
Structure and exterior
- Year built:1998
- Building area:6,296 sq. ft.
- Lot area:3.95 Acres
Schools
- High school:North Laurel
- Middle school:North Laurel
- Elementary school:Colony
Utilities
- Water:Public
- Sewer:Septic Tank
Finances and disclosures
- Price:$850,000
- Price per sq. ft.:$135.01
New listings near 225 Spring Gate Drive
- New
 $179,000Active3 beds 2 baths1,700 sq. ft.
$179,000Active3 beds 2 baths1,700 sq. ft.1585 Feltner Steer Road, London, KY 40741
MLS# 26002645Listed by: WEICHERT REALTORS - FORD BROTHERS - New
 $214,000Active3 beds 2 baths1,920 sq. ft.
$214,000Active3 beds 2 baths1,920 sq. ft.8433 Somerset Road, London, KY 40741
MLS# 26001978Listed by: CENTURY 21 ADVANTAGE REALTY - New
 $165,000Active3 beds 2 baths1,280 sq. ft.
$165,000Active3 beds 2 baths1,280 sq. ft.23 Forest View Road, London, KY 40744
MLS# 26002587Listed by: RE/MAX LAKETIME REALTY LONDON - New
 $219,000Active3 beds 1 baths1,811 sq. ft.
$219,000Active3 beds 1 baths1,811 sq. ft.11 M J B Drive, London, KY 40744
MLS# 26002450Listed by: RELIANCE ONE REALTY  $189,000Pending3 beds 2 baths1,484 sq. ft.
$189,000Pending3 beds 2 baths1,484 sq. ft.330 Keller Road, London, KY 40741
MLS# 26002318Listed by: SESTER & CO REALTY- New
 $55,000Active0.43 Acres
$55,000Active0.43 Acres53 Oakwood Drive, London, KY 40744
MLS# 26002267Listed by: SESTER & CO REALTY - New
 $840,000Active3 beds 3 baths2,325 sq. ft.
$840,000Active3 beds 3 baths2,325 sq. ft.575 Smith Brewer Road, London, KY 40744
MLS# 26002217Listed by: WEICHERT REALTORS - FORD BROTHERS - New
 $299,999Active3 beds 2 baths1,388 sq. ft.
$299,999Active3 beds 2 baths1,388 sq. ft.300 Thoroughbred Circle, London, KY 40741
MLS# 26002115Listed by: CENTURY 21 ADVANTAGE REALTY - New
 $585,000Active5 beds 2 baths1,776 sq. ft.
$585,000Active5 beds 2 baths1,776 sq. ft.504 Romans Road, London, KY 40741
MLS# 26002129Listed by: CENTURY 21 ADVANTAGE REALTY - New
 $300,000Active-- beds -- baths
$300,000Active-- beds -- baths0000 Rough Creek Road, London, KY 40744
MLS# 26002120Listed by: CENTURY 21 ADVANTAGE REALTY

