288 Golden Eagle Drive, London, KY 40744
Local realty services provided by:ERA Select Real Estate
288 Golden Eagle Drive,London, KY 40744
$535,000
- 4 Beds
- 4 Baths
- 4,000 sq. ft.
- Single family
- Active
Listed by: andrew sester
Office: sester & co realty
MLS#:25506284
Source:KY_LBAR
Price summary
- Price:$535,000
- Price per sq. ft.:$133.75
About this home
Welcome to 288 Golden Eagle Drive, a full-brick home on nearly an acre in the highly sought after Golden Eagle Estates. This property delivers incredible space, a beautifully private backyard, and the rare flexibility of up to seven possible bedrooms. Just minutes to the Laurel County Fairgrounds and Levi Jackson State Park, the location is ideal for families who want convenience, privacy, and community. Inside, the home greets you with a large foyer and coat closet, opening directly into the main living area where a stunning marble stacked-stone propane fireplace creates an immediate focal point and the dining room to the right. The living room is generously sized and flows naturally on the left. The kitchen features a breakfast bar, excellent storage, and French doors leading to the covered back porch and the backyard oasis. To the right of the living room, the guest wing offers two spacious bedrooms, one with vaulted ceilings, and both featuring two closets each. The guest bathroom is oversized and includes a modern vessel sink and tub. To the left of the living room and kitchen is the laundry area and private entrance to the primary suite. The primary bedroom sits at the back of the home and includes an electric fireplace for a cozy, relaxing atmosphere. The ensuite bathroom offers double sinks, a jetted tub, a walk-in shower, a private toilet room, a large linen closet, and a walk-in closet tucked quietly in the back. The fully finished basement expands the living potential significantly. The main area is large and welcoming, with the perfect spot for a future kitchenette or bar, plus space for dining, or entertainment. The back of this open area includes an egress window and plenty of room for a second living space or media room. Two large closets add convenient storage. Down the hallway, you will find an oversized storage room that could easily function as a home office, a huge possible fifth bedroom with a closet, a large bedroom with double closets and an egress window, and an additional room with a closet, utility sink, and access to the mechanical room. A full bathroom at the end of the hallway completes the basement level. The layout provides incredible flexibility for multi-generational living, home offices, playrooms, guest suites, or hobby spaces. Outside, the property continues to impress. The front features a circle driveway and timeless full-brick façade with nighttime feature lighting that highlights the home's beautiful architecture. The backyard is divided into two functional sections. To the left is the entertainment hub, oversized patio, pool area, and lush landscaping installed in 2024. A privacy fence separates the pool from the detached garage and storage areas. To the right is a wide open green yard, perfect for pets or play. The detached two-car garage includes electric, a mini-split unit, cabinetry on two walls, and access to a back room previously used as an unfinished office with its own half bath. The additional utility garage and concrete pad behind the building provide even more usable space. The attached two-car garage enters directly into the foyer for convenience. This home is on KU Electric and offers incredible square footage, flexible floor plan options that could function as a 7 bedroom home, and both indoor and outdoor spaces designed for gathering, entertaining, or simply enjoying quiet evenings at home. With its prime location, thoughtful layout, this property is a rare opportunity in one of Laurel County's most desirable neighborhoods.
Contact an agent
Home facts
- Year built:2000
- Listing ID #:25506284
- Added:46 day(s) ago
- Updated:January 02, 2026 at 03:56 PM
Rooms and interior
- Bedrooms:4
- Total bathrooms:4
- Full bathrooms:3
- Half bathrooms:1
- Living area:4,000 sq. ft.
Heating and cooling
- Cooling:Heat Pump
- Heating:Heat Pump
Structure and exterior
- Year built:2000
- Building area:4,000 sq. ft.
- Lot area:0.8 Acres
Schools
- High school:North Laurel
- Middle school:North Laurel
- Elementary school:Campground
Utilities
- Water:Public
- Sewer:Septic Tank
Finances and disclosures
- Price:$535,000
- Price per sq. ft.:$133.75
New listings near 288 Golden Eagle Drive
- New
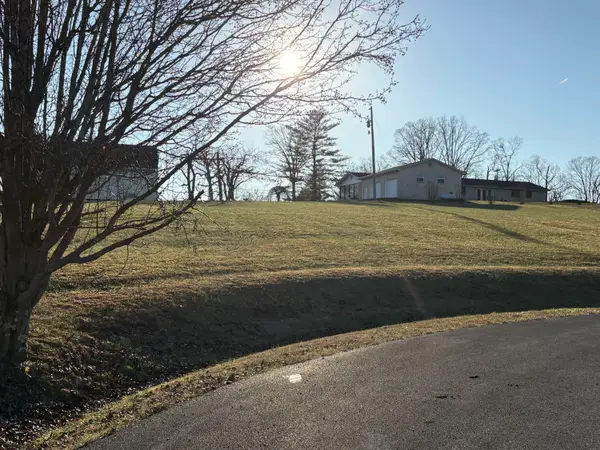 $28,000Active0.52 Acres
$28,000Active0.52 Acres37 Nate Lane, London, KY 40744
MLS# 25508712Listed by: CENTURY 21 ADVANTAGE REALTY - New
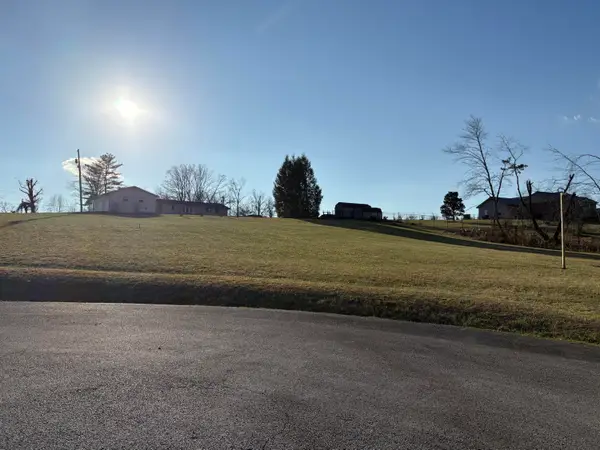 $30,000Active0.64 Acres
$30,000Active0.64 Acres38 Nate Lane, London, KY 40744
MLS# 25508713Listed by: CENTURY 21 ADVANTAGE REALTY - New
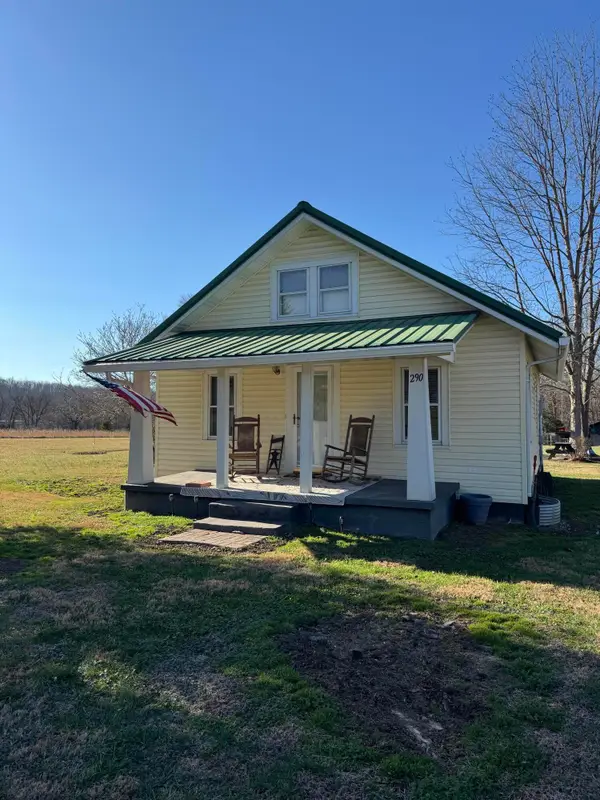 $160,000Active1 beds 1 baths804 sq. ft.
$160,000Active1 beds 1 baths804 sq. ft.290 Old Richmond Road, London, KY 40741
MLS# 25508702Listed by: SHAWN ROGERS REALTY, INC - New
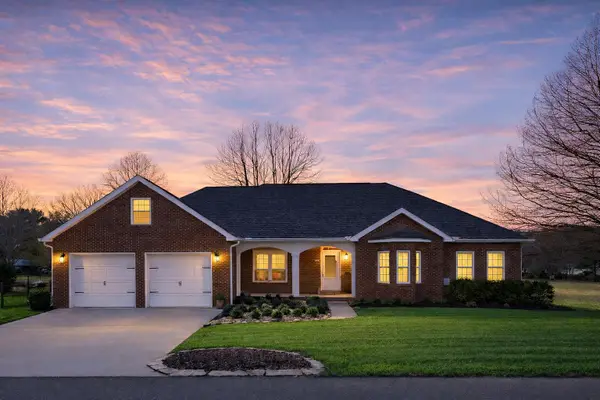 $439,000Active3 beds 3 baths2,238 sq. ft.
$439,000Active3 beds 3 baths2,238 sq. ft.21 Hickory Court, London, KY 40744
MLS# 25508639Listed by: SALLIE DAVIDSON, REALTORS - New
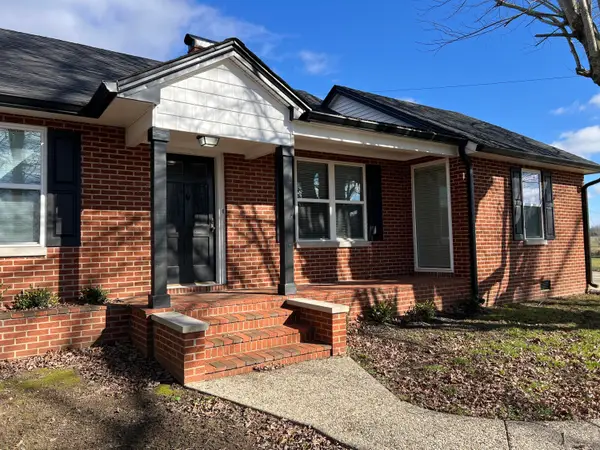 $235,000Active3 beds 2 baths1,200 sq. ft.
$235,000Active3 beds 2 baths1,200 sq. ft.706 Helvetia Road, London, KY 40741
MLS# 25508617Listed by: SESTER & CO REALTY - New
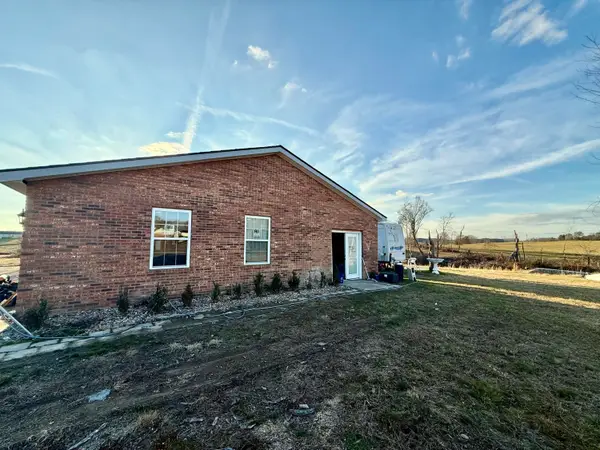 $249,900Active1 beds 1 baths800 sq. ft.
$249,900Active1 beds 1 baths800 sq. ft.35 Stage Road, London, KY 40744
MLS# 25508490Listed by: PREMIER PROPERTIES OF LAKE CUMBERLAND, INC. - New
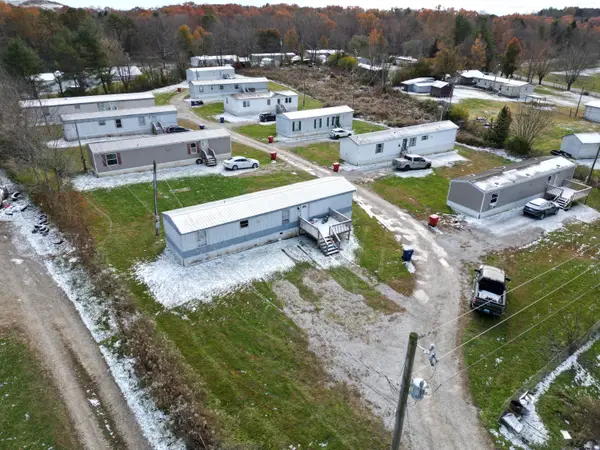 $550,000Active24 beds 13 baths9,284 sq. ft.
$550,000Active24 beds 13 baths9,284 sq. ft.83,90,106,111,118,127,132 Maverick Drive #1-10, London, KY 40744
MLS# 25508486Listed by: WEICHERT REALTORS - FORD BROTHERS - New
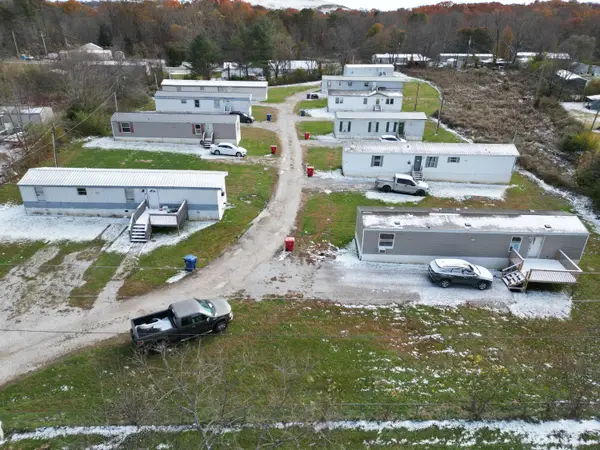 $550,000Active24 beds 13 baths9,284 sq. ft.
$550,000Active24 beds 13 baths9,284 sq. ft.83,90,106,111,118,127,132 Maverick Drive #1-10, London, KY 40744
MLS# 25508487Listed by: WEICHERT REALTORS - FORD BROTHERS - New
 $50,000Active5 Acres
$50,000Active5 Acres190 Sycamore Road, London, KY 40741
MLS# 25508484Listed by: LOCKHART REALTY GROUP, LLC - New
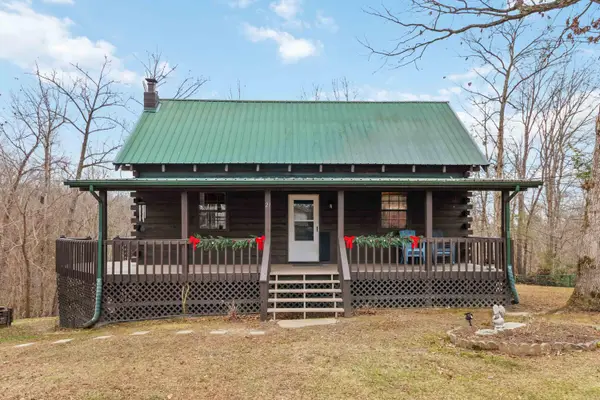 $219,000Active2 beds 3 baths1,462 sq. ft.
$219,000Active2 beds 3 baths1,462 sq. ft.21 Clark Bottom Road, London, KY 40744
MLS# 25508392Listed by: CENTURY 21 ADVANTAGE REALTY
