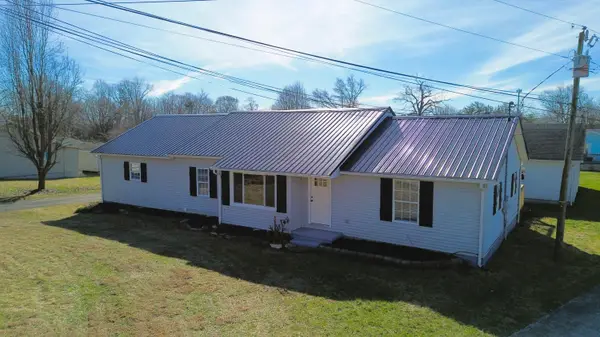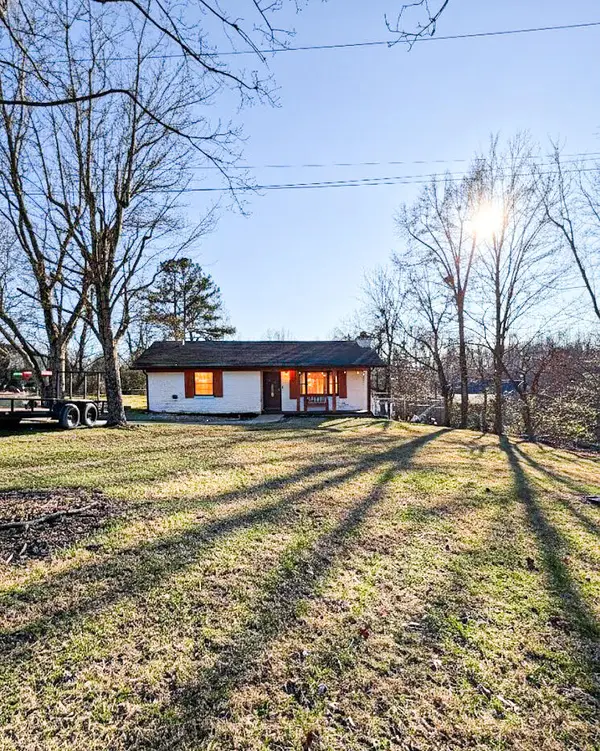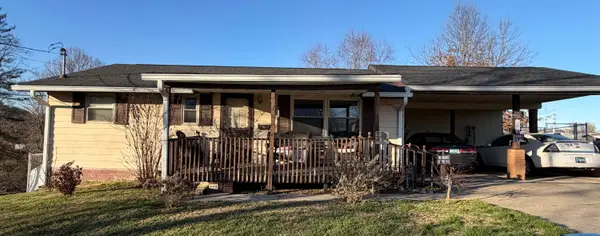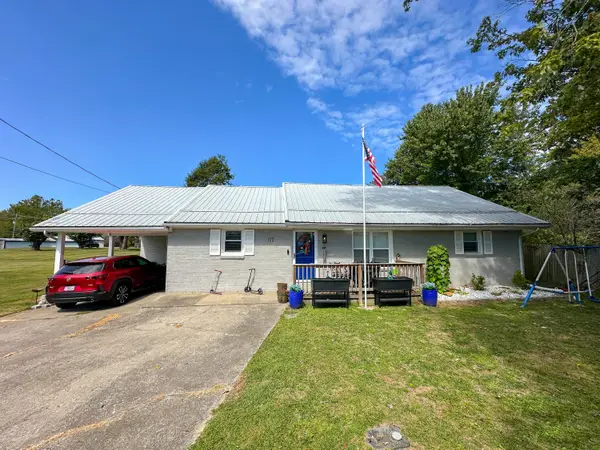3033 Clear Springs Drive, London, KY 40744
Local realty services provided by:ERA Select Real Estate
3033 Clear Springs Drive,London, KY 40744
$350,000
- 4 Beds
- 2 Baths
- 2,344 sq. ft.
- Single family
- Active
Listed by: amy c brown
Office: nexthome adventure
MLS#:25506718
Source:KY_LBAR
Price summary
- Price:$350,000
- Price per sq. ft.:$149.32
About this home
Newly Refreshed/Craftsman Style- This Charmer could be yours every day from arguably the best seat in Sublimity Springs. Come discover a home, in a fantastic neighborhood and highly ranked school district, which provides not only 4 Bedrooms and 2 Baths, but also resilience and self-sufficiency with a high efficiency wood burning cook stove as an auxiliary or main heat source, large rack of seasoned wood, and abundant established organic garden spaces with herbs and berries already nestled in. This craftsman build, perched on a private front lot offers an open concept of simple clean living, with a spacious layout perfect for ample creative outlets. Experience indoor-outdoor living with plentiful windows and doors, expansive front porch with a stunning view for your enjoyment... BRAND NEW: Entire Roof, all siding, soffits, gutters, windows, and rear doors replaced October 2025. Other updates include: New laminate flooring in all 3 main level bedrooms. New tile flooring in master bath. Fresh paint. This is a must see.
Contact an agent
Home facts
- Year built:1999
- Listing ID #:25506718
- Added:55 day(s) ago
- Updated:January 06, 2026 at 02:43 AM
Rooms and interior
- Bedrooms:4
- Total bathrooms:2
- Full bathrooms:2
- Living area:2,344 sq. ft.
Heating and cooling
- Cooling:Electric
- Heating:Electric
Structure and exterior
- Year built:1999
- Building area:2,344 sq. ft.
- Lot area:0.33 Acres
Schools
- High school:South Laurel
- Middle school:South Laurel
- Elementary school:Sublimity
Utilities
- Water:Public
- Sewer:Public Sewer
Finances and disclosures
- Price:$350,000
- Price per sq. ft.:$149.32
New listings near 3033 Clear Springs Drive
- New
 $189,900Active3 beds 1 baths1,300 sq. ft.
$189,900Active3 beds 1 baths1,300 sq. ft.110 Oak Street, London, KY 40741
MLS# 26000471Listed by: RE/MAX LAKETIME REALTY LONDON - New
 $30,000Active1.09 Acres
$30,000Active1.09 Acres36 Ridge Line Drive, London, KY 40741
MLS# 26001029Listed by: CENTURY 21 ADVANTAGE REALTY - New
 $580,000Active5 beds 4 baths4,500 sq. ft.
$580,000Active5 beds 4 baths4,500 sq. ft.139 Beechwood Drive, London, KY 40744
MLS# 26001027Listed by: CENTURY 21 ADVANTAGE REALTY - New
 $265,000Active4 beds 2 baths1,950 sq. ft.
$265,000Active4 beds 2 baths1,950 sq. ft.1605 Barrett Road, London, KY 40741
MLS# 26000988Listed by: RE/MAX ON MAIN, INC - New
 $172,000Active2 beds 2 baths1,520 sq. ft.
$172,000Active2 beds 2 baths1,520 sq. ft.714 Coolidge Street, London, KY 40741
MLS# 26000903Listed by: CENTURY 21 ADVANTAGE REALTY  $325,000Pending4 beds 3 baths2,000 sq. ft.
$325,000Pending4 beds 3 baths2,000 sq. ft.73 Chateau Lane, London, KY 40744
MLS# 26000837Listed by: RE/MAX LAKETIME REALTY LONDON- New
 $370,000Active5 beds 4 baths3,780 sq. ft.
$370,000Active5 beds 4 baths3,780 sq. ft.451 Parkside Road, London, KY 40744
MLS# 26000821Listed by: KENTUCKY WIDE REALTY - New
 $157,000Active3 beds 1 baths1,060 sq. ft.
$157,000Active3 beds 1 baths1,060 sq. ft.264 Whitson Lane, London, KY 40741
MLS# 26000822Listed by: WEICHERT REALTORS - FORD BROTHERS - New
 $160,000Active3 beds 1 baths1,008 sq. ft.
$160,000Active3 beds 1 baths1,008 sq. ft.713 Green Street, London, KY 40741
MLS# 26000808Listed by: CENTURY 21 ADVANTAGE REALTY - New
 $247,500Active3 beds 2 baths1,554 sq. ft.
$247,500Active3 beds 2 baths1,554 sq. ft.103 Fletcher Drive, London, KY 40741
MLS# 26000769Listed by: NEW BEGINNINGS REAL ESTATE LLC
