325 Wildwood Avenue, London, KY 40744
Local realty services provided by:ERA Select Real Estate
325 Wildwood Avenue,London, KY 40744
$279,900
- 3 Beds
- 3 Baths
- 3,486 sq. ft.
- Single family
- Pending
Listed by: tim e smith
Office: sallie davidson, realtors
MLS#:25505333
Source:KY_LBAR
Price summary
- Price:$279,900
- Price per sq. ft.:$80.29
About this home
Located at the edge of London city limits you'll find this spacious ranch home with a flair of contemporary style with it's vaulted living/dining space. Situated on a well-landscaped corner lot with a full, partially-finished basement with drive up access as well as 2-car attached garage on the main level. Loads of possibilities for this total 3486 square feet of living space. The main level of 1840 sf offers an inviting vaulted living room with 2-story window wall for ample natural lighting. The living and dining area are separated by a 2-story masonry fireplace and just off the dining room a 10X17 deck. The white galley kitchen is equipped with electric range, refrigerator & dishwasher & breakfast area with bay window. Just off the breakfast area is a roomy separate utility room w sink & shelving. The primary bedroom & ensuite are located away from the 2 guest bedrooms & guest bath for privacy. The lower level which had been used by previous owner as a business office is totally open concept w 19X27 & 31X33 spaces, partially finished with a full bath with shower, and can be finished out as additional bedroom/office/recreational/work space....your call! This property is reasonably priced and owners ready to sell!
Contact an agent
Home facts
- Year built:1987
- Listing ID #:25505333
- Added:101 day(s) ago
- Updated:February 16, 2026 at 11:47 PM
Rooms and interior
- Bedrooms:3
- Total bathrooms:3
- Full bathrooms:3
- Living area:3,486 sq. ft.
Heating and cooling
- Cooling:Heat Pump
- Heating:Heat Pump, Space Heater
Structure and exterior
- Year built:1987
- Building area:3,486 sq. ft.
- Lot area:0.41 Acres
Schools
- High school:South Laurel
- Middle school:South Laurel
- Elementary school:Sublimity
Utilities
- Water:Public
- Sewer:Septic Tank
Finances and disclosures
- Price:$279,900
- Price per sq. ft.:$80.29
New listings near 325 Wildwood Avenue
- New
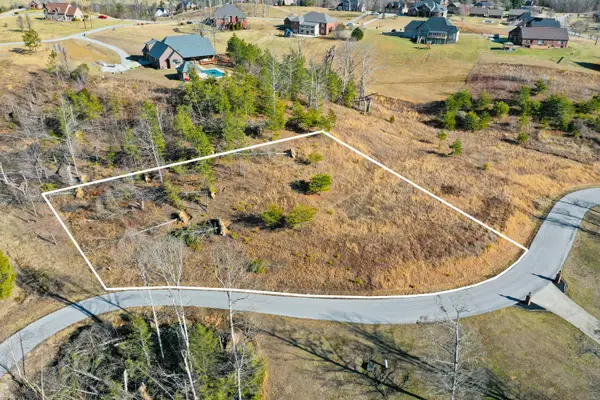 $45,000Active0.73 Acres
$45,000Active0.73 AcresLot 78 Afton Lane, London, KY 40741
MLS# 26002738Listed by: CENTURY 21 ADVANTAGE REALTY - New
 $179,900Active3 beds 1 baths1,392 sq. ft.
$179,900Active3 beds 1 baths1,392 sq. ft.2658 E Laurel Road, London, KY 40741
MLS# 26002355Listed by: KELLER WILLIAMS LEGACY GROUP - New
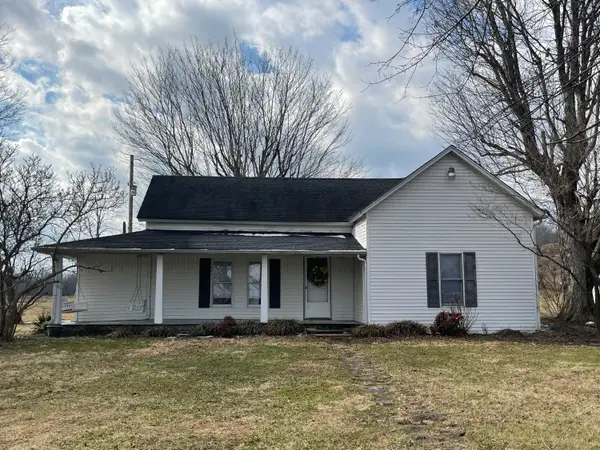 $179,000Active3 beds 2 baths1,700 sq. ft.
$179,000Active3 beds 2 baths1,700 sq. ft.1585 Feltner Steer Road, London, KY 40741
MLS# 26002645Listed by: WEICHERT REALTORS - FORD BROTHERS - New
 $214,000Active3 beds 2 baths1,920 sq. ft.
$214,000Active3 beds 2 baths1,920 sq. ft.8433 Somerset Road, London, KY 40741
MLS# 26001978Listed by: CENTURY 21 ADVANTAGE REALTY - New
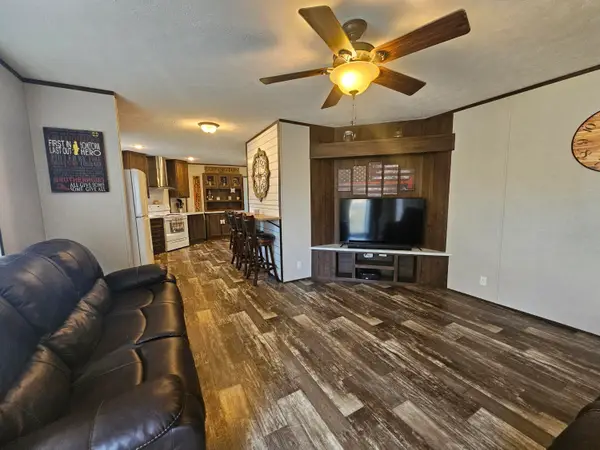 $165,000Active3 beds 2 baths1,280 sq. ft.
$165,000Active3 beds 2 baths1,280 sq. ft.23 Forest View Road, London, KY 40744
MLS# 26002587Listed by: RE/MAX LAKETIME REALTY LONDON - New
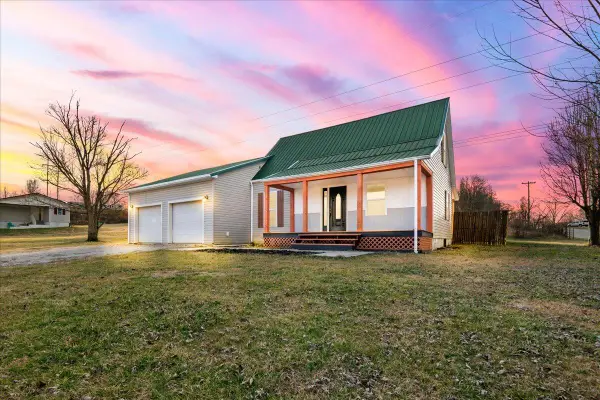 $219,000Active3 beds 1 baths1,811 sq. ft.
$219,000Active3 beds 1 baths1,811 sq. ft.11 M J B Drive, London, KY 40744
MLS# 26002450Listed by: RELIANCE ONE REALTY 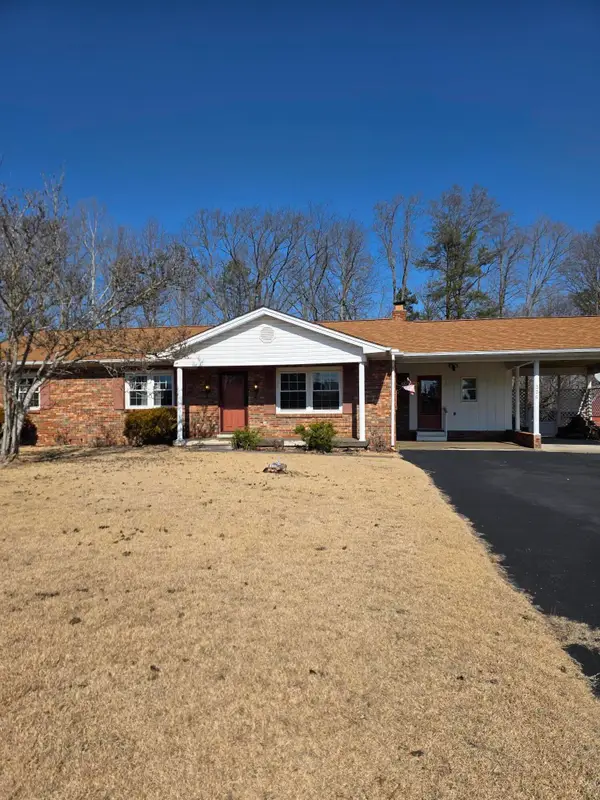 $189,000Pending3 beds 2 baths1,484 sq. ft.
$189,000Pending3 beds 2 baths1,484 sq. ft.330 Keller Road, London, KY 40741
MLS# 26002318Listed by: SESTER & CO REALTY- New
 $55,000Active0.43 Acres
$55,000Active0.43 Acres53 Oakwood Drive, London, KY 40744
MLS# 26002267Listed by: SESTER & CO REALTY - New
 $840,000Active3 beds 3 baths2,325 sq. ft.
$840,000Active3 beds 3 baths2,325 sq. ft.575 Smith Brewer Road, London, KY 40744
MLS# 26002217Listed by: WEICHERT REALTORS - FORD BROTHERS  $299,999Active3 beds 2 baths1,388 sq. ft.
$299,999Active3 beds 2 baths1,388 sq. ft.300 Thoroughbred Circle, London, KY 40741
MLS# 26002115Listed by: CENTURY 21 ADVANTAGE REALTY

