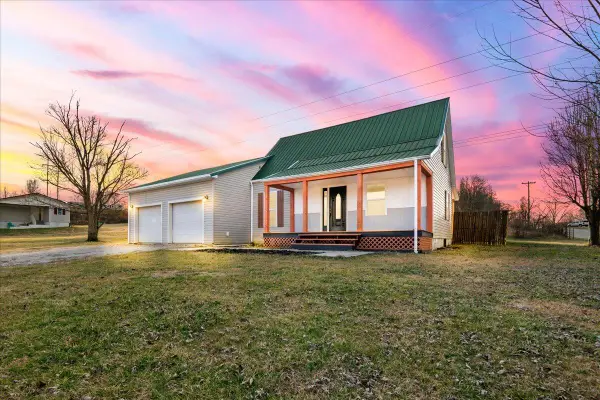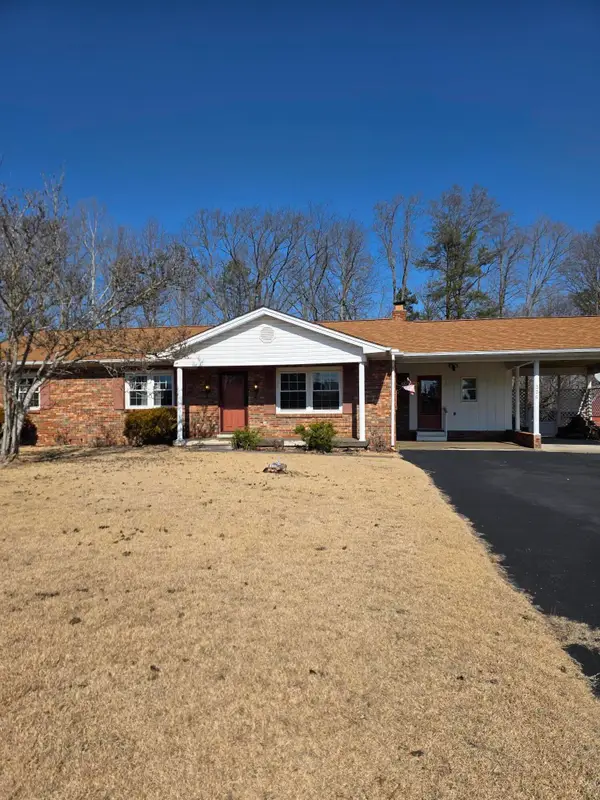346 Beechwood Drive, London, KY 40744
Local realty services provided by:ERA Select Real Estate
346 Beechwood Drive,London, KY 40744
$674,900
- 5 Beds
- 4 Baths
- 4,626 sq. ft.
- Single family
- Pending
Listed by: steven g king, mary ann anderson-king
Office: century 21 advantage realty
MLS#:25500976
Source:KY_LBAR
Price summary
- Price:$674,900
- Price per sq. ft.:$145.89
- Monthly HOA dues:$33.33
About this home
Nestled in the coveted Crooked Creek golf community, 346 Beechwood Drive stands as a stunning testament to modern renovations, timeless charm, and effortless upscale living. This 1.5-story with a full basement is a dream for anyone who values space, quality, and thoughtful design.
What makes this home exceptional
Total remodel, move-in ready:** Every corner of this home has been refreshed to meet and exceed contemporary standards—new flooring, new lighting, fresh paint, and updated systems throughout.
Five bedrooms, three and a half baths:** Generous accommodations for families of all sizes, guests, or home offices. The layout provides privacy and flexibility without compromising flow.
All-new comfort and efficiency:** Brand-new HVAC ensures year-round comfort, while a new dimensional roof adds peace of mind and long-term durability.
Indulgent outdoor living:** A full-length composite deck at the back invites seamless indoor-outdoor entertaining, morning coffees, or sunset gatherings with a low-maintenance surface.
Spacious, versatile layout:** The 1.5-story design with a full basement offers a unique blend of main-level convenience and basement versatility—great for media rooms, workout spaces, workshops, or storage.
Golf community lifestyle:** Living in Crooked Creek means accessibility to premier golf experiences, scenic views, and a welcoming neighbors-and-friends atmosphere.
Interior highlights
Open, airy living spaces with a modern, cohesive aesthetic
Updated lighting that highlights architectural details and creates ambiance
Freshly painted interiors that feel pristine and contemporary
Thoughtful floor plan maximizing flow between living, dining, and kitchen areas
Bedrooms designed for comfort and privacy, with flexible uses for work or study
Exterior and lot details
Appealing curb appeal with well-maintained landscaping
Full-length composite deck offering expansive outdoor living space
Durable, low-maintenance exterior finishes (thanks to the remodel and updated roof)
Location, location, location
Prime position within Crooked Creek golf community, offering access to community amenities and a lifestyle centered around athletic and social activities
Proximity to shopping, dining, schools, and major corridors while maintaining a tranquil, established-subdivision ambiance
Who will love this home
Families seeking abundant space and multi-purpose rooms
Homeowners who value recent, high-quality renovations without the need for immediate updates
Golf enthusiasts and social buyers who appreciate a community-centric environment
Those wanting a turnkey property with a strong sense of place in London, Kentucky
Quick facts
Address: 346 Beechwood Drive, London, KY
Beds/Baths: 5 bed, 3.5 bath
Style: 1.5-story with full basement
Key updates: New flooring, new lighting, fresh paint, new HVAC, new roof (dimensional)
Outdoor: Full-length composite deck
Community: Crooked Creek golf community
Contact an agent
Home facts
- Year built:1994
- Listing ID #:25500976
- Added:154 day(s) ago
- Updated:February 09, 2026 at 06:25 PM
Rooms and interior
- Bedrooms:5
- Total bathrooms:4
- Full bathrooms:3
- Half bathrooms:1
- Living area:4,626 sq. ft.
Heating and cooling
- Cooling:Electric, Heat Pump
- Heating:Forced Air, Natural Gas
Structure and exterior
- Year built:1994
- Building area:4,626 sq. ft.
- Lot area:0.61 Acres
Schools
- High school:North Laurel
- Middle school:North Laurel
- Elementary school:Bush
Utilities
- Water:Public
- Sewer:Septic Tank
Finances and disclosures
- Price:$674,900
- Price per sq. ft.:$145.89
New listings near 346 Beechwood Drive
- New
 $219,000Active3 beds 1 baths1,811 sq. ft.
$219,000Active3 beds 1 baths1,811 sq. ft.11 M J B Drive, London, KY 40744
MLS# 26002450Listed by: RELIANCE ONE REALTY - New
 $189,000Active3 beds 2 baths1,484 sq. ft.
$189,000Active3 beds 2 baths1,484 sq. ft.330 Keller Road, London, KY 40741
MLS# 26002318Listed by: SESTER & CO REALTY - New
 $55,000Active0.43 Acres
$55,000Active0.43 Acres53 Oakwood Drive, London, KY 40744
MLS# 26002267Listed by: SESTER & CO REALTY - New
 $840,000Active3 beds 3 baths2,325 sq. ft.
$840,000Active3 beds 3 baths2,325 sq. ft.575 Smith Brewer Road, London, KY 40744
MLS# 26002217Listed by: WEICHERT REALTORS - FORD BROTHERS - New
 $299,999Active3 beds 2 baths1,388 sq. ft.
$299,999Active3 beds 2 baths1,388 sq. ft.300 Thoroughbred Circle, London, KY 40741
MLS# 26002115Listed by: CENTURY 21 ADVANTAGE REALTY - New
 $585,000Active5 beds 2 baths1,776 sq. ft.
$585,000Active5 beds 2 baths1,776 sq. ft.504 Romans Road, London, KY 40741
MLS# 26002129Listed by: CENTURY 21 ADVANTAGE REALTY - New
 $300,000Active-- beds -- baths
$300,000Active-- beds -- baths0000 Rough Creek Road, London, KY 40744
MLS# 26002120Listed by: CENTURY 21 ADVANTAGE REALTY - New
 $100,000Active5.41 Acres
$100,000Active5.41 Acres00 Rough Creek Road, London, KY 40744
MLS# 26002121Listed by: CENTURY 21 ADVANTAGE REALTY - New
 $396,000Active-- beds -- baths
$396,000Active-- beds -- baths000 Rough Creek Road, London, KY 40744
MLS# 26002122Listed by: CENTURY 21 ADVANTAGE REALTY - New
 $317,500Active3 beds 2 baths1,125 sq. ft.
$317,500Active3 beds 2 baths1,125 sq. ft.149 Buggs Lane, London, KY 40744
MLS# 26002108Listed by: CENTURY 21 ADVANTAGE REALTY

