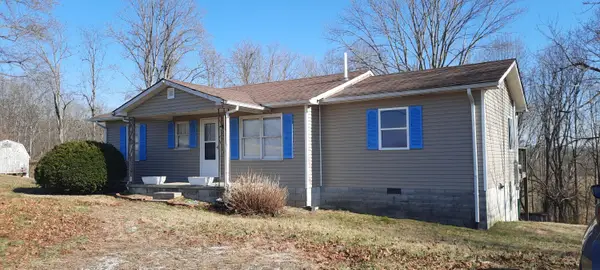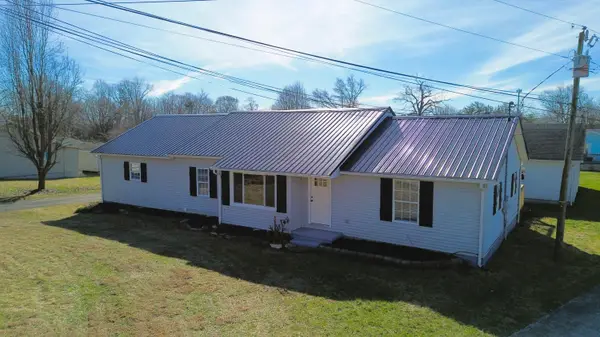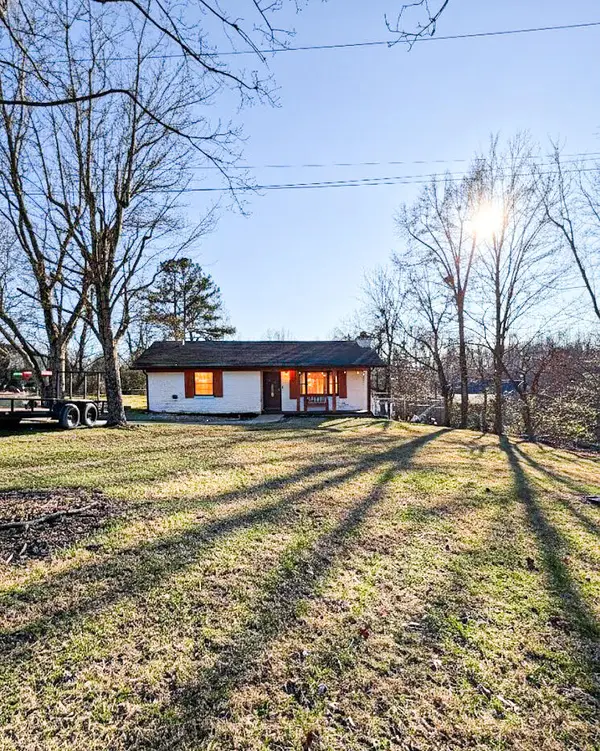426 Bryants Way, London, KY 40741
Local realty services provided by:ERA Select Real Estate
426 Bryants Way,London, KY 40741
$325,000
- 3 Beds
- 2 Baths
- 2,090 sq. ft.
- Single family
- Active
Listed by: shawn j fisher
Office: weichert realtors - ford brothers
MLS#:25503255
Source:KY_LBAR
Price summary
- Price:$325,000
- Price per sq. ft.:$155.5
About this home
Welcome to Stonybrook Subdivision, one of London's few communities featuring sidewalks, guttered streets, streetlights, and city sewer—where convenience meets charm. This beautifully maintained raised ranch offers the perfect blend of comfort and functionality. Inside, you'll find an inviting open layout with a spacious great room that flows seamlessly to a large 12x35 deck—perfect for outdoor entertaining or quiet evenings at home. The open kitchen and dining area come fully equipped with all appliances and plenty of space for family gatherings. The primary suite features its own ensuite bath for privacy, while two additional bedrooms and a guest bath provide space for everyone. A versatile bonus room offers endless potential—ideal for a home office, recreation area, or guest space. Outside, enjoy the corner lot setting with an above-ground pool, a covered front porch, and an expansive concrete driveway with extra parking. Added highlights include hardwood and tile flooring throughout, crown molding, central heat and air, and a security system for peace of mind. If you've been searching for a move-in-ready home in one of London's most walkable and established neighborhoods, this one checks every box.
Contact an agent
Home facts
- Year built:2008
- Listing ID #:25503255
- Added:100 day(s) ago
- Updated:January 02, 2026 at 03:56 PM
Rooms and interior
- Bedrooms:3
- Total bathrooms:2
- Full bathrooms:2
- Living area:2,090 sq. ft.
Heating and cooling
- Cooling:Electric, Heat Pump
- Heating:Electric, Heat Pump
Structure and exterior
- Year built:2008
- Building area:2,090 sq. ft.
- Lot area:0.4 Acres
Schools
- High school:North Laurel
- Middle school:North Laurel
- Elementary school:Colony
Utilities
- Water:Public
- Sewer:Public Sewer
Finances and disclosures
- Price:$325,000
- Price per sq. ft.:$155.5
New listings near 426 Bryants Way
- New
 $124,000Active2 beds 1 baths1,186 sq. ft.
$124,000Active2 beds 1 baths1,186 sq. ft.410 White Oak Road, London, KY 40741
MLS# 26001208Listed by: WEICHERT REALTORS - FORD BROTHERS  $249,900Pending3 beds 2 baths1,500 sq. ft.
$249,900Pending3 beds 2 baths1,500 sq. ft.44 Cheyenne Lane, London, KY 40744
MLS# 26001164Listed by: RE/MAX LAKETIME REALTY LONDON- New
 $189,900Active3 beds 1 baths1,300 sq. ft.
$189,900Active3 beds 1 baths1,300 sq. ft.110 Oak Street, London, KY 40741
MLS# 26000471Listed by: RE/MAX LAKETIME REALTY LONDON - New
 $30,000Active1.09 Acres
$30,000Active1.09 Acres36 Ridge Line Drive, London, KY 40741
MLS# 26001029Listed by: CENTURY 21 ADVANTAGE REALTY - New
 $580,000Active5 beds 4 baths4,500 sq. ft.
$580,000Active5 beds 4 baths4,500 sq. ft.139 Beechwood Drive, London, KY 40744
MLS# 26001027Listed by: CENTURY 21 ADVANTAGE REALTY - New
 $265,000Active4 beds 2 baths1,950 sq. ft.
$265,000Active4 beds 2 baths1,950 sq. ft.1605 Barrett Road, London, KY 40741
MLS# 26000988Listed by: RE/MAX ON MAIN, INC - New
 $172,000Active2 beds 2 baths1,520 sq. ft.
$172,000Active2 beds 2 baths1,520 sq. ft.714 Coolidge Street, London, KY 40741
MLS# 26000903Listed by: CENTURY 21 ADVANTAGE REALTY  $325,000Pending4 beds 3 baths2,000 sq. ft.
$325,000Pending4 beds 3 baths2,000 sq. ft.73 Chateau Lane, London, KY 40744
MLS# 26000837Listed by: RE/MAX LAKETIME REALTY LONDON- New
 $370,000Active5 beds 4 baths3,780 sq. ft.
$370,000Active5 beds 4 baths3,780 sq. ft.451 Parkside Road, London, KY 40744
MLS# 26000821Listed by: KENTUCKY WIDE REALTY - New
 $157,000Active3 beds 1 baths1,060 sq. ft.
$157,000Active3 beds 1 baths1,060 sq. ft.264 Whitson Lane, London, KY 40741
MLS# 26000822Listed by: WEICHERT REALTORS - FORD BROTHERS
