46 Caden Lane, London, KY 40744
Local realty services provided by:ERA Team Realtors
46 Caden Lane,London, KY 40744
$399,000
- 3 Beds
- 2 Baths
- 1,980 sq. ft.
- Single family
- Active
Listed by: priscilla n wagers
Office: keller williams legacy group
MLS#:25505173
Source:KY_LBAR
Price summary
- Price:$399,000
- Price per sq. ft.:$201.52
About this home
Here's your move-in ready dream home, newly completed in 2025! The seller has meticulously maintained this home. The stunning brick and stone exterior offers a glimpse of the beauty and craftsmanship you'll find inside. This 3-bedroom, 2-bath home showcases exceptional attention to detail. The kitchen features custom white cabinetry, granite countertops, and a spacious dining area perfect for gatherings. Gorgeous hardwood floors flow throughout, with tile accents in the bathrooms. The inviting living room provides a versatile layout to fit your lifestyle, while the luxurious master suite is designed for comfort. Indulge in the spa-like master bath, complete with a freestanding black soaking tub, a beautifully tiled walk-in shower, and dual marble-top vanities. Work-from-home convenience is made easy with a dedicated office space. Every detail of this home blends style, quality, and functionality—ready for you to move in and enjoy!
Contact an agent
Home facts
- Year built:2025
- Listing ID #:25505173
- Added:1 day(s) ago
- Updated:November 05, 2025 at 10:38 PM
Rooms and interior
- Bedrooms:3
- Total bathrooms:2
- Full bathrooms:2
- Living area:1,980 sq. ft.
Heating and cooling
- Cooling:Electric
- Heating:Electric, Forced Air
Structure and exterior
- Year built:2025
- Building area:1,980 sq. ft.
- Lot area:0.51 Acres
Schools
- High school:South Laurel
- Middle school:South Laurel
- Elementary school:Wyan-Pine Grove
Utilities
- Water:Public
- Sewer:Septic Tank
Finances and disclosures
- Price:$399,000
- Price per sq. ft.:$201.52
New listings near 46 Caden Lane
- New
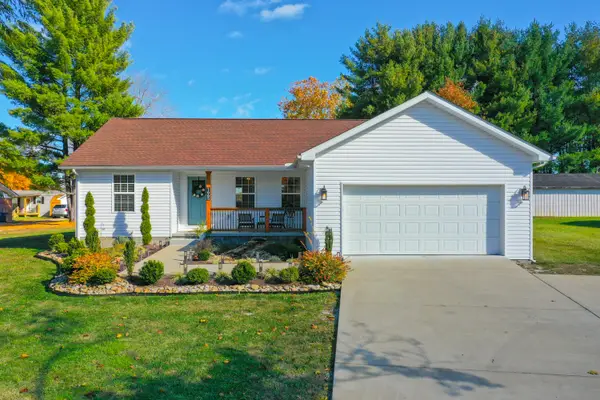 $259,000Active3 beds 2 baths1,353 sq. ft.
$259,000Active3 beds 2 baths1,353 sq. ft.1665 Keavy Road, London, KY 40744
MLS# 25505511Listed by: WEICHERT REALTORS - FORD BROTHERS - New
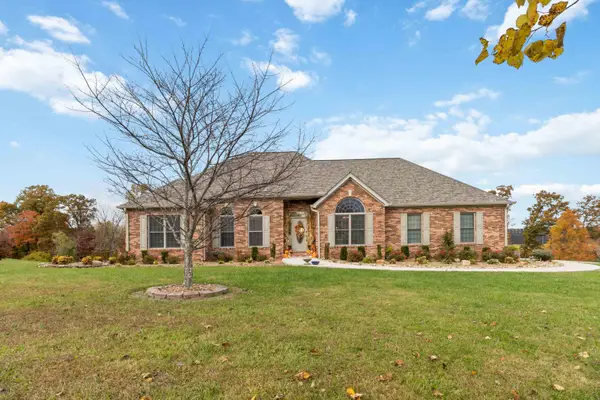 $799,000Active5 beds 3 baths3,978 sq. ft.
$799,000Active5 beds 3 baths3,978 sq. ft.1330 Mcgill Wyan Road, London, KY 40744
MLS# 25505483Listed by: CENTURY 21 ADVANTAGE REALTY - New
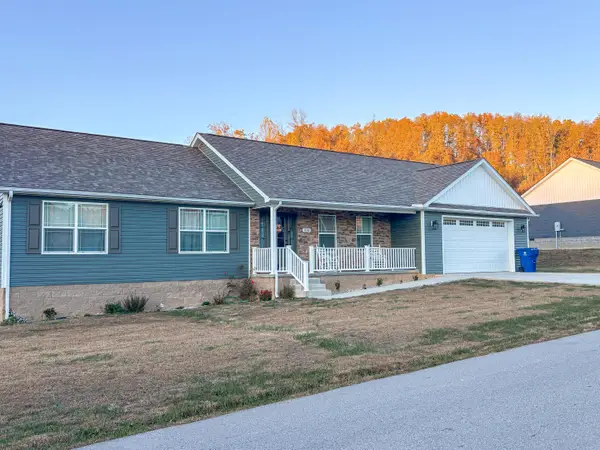 $335,000Active4 beds 2 baths1,700 sq. ft.
$335,000Active4 beds 2 baths1,700 sq. ft.930 Pine Hill Brock Road, London, KY 40741
MLS# 25505453Listed by: KELLER WILLIAMS LEGACY GROUP - New
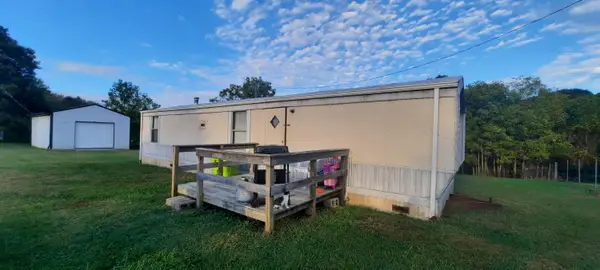 $100,000Active2 beds 1 baths636 sq. ft.
$100,000Active2 beds 1 baths636 sq. ft.674 Bert Allen Road, London, KY 40741
MLS# 25505426Listed by: WEICHERT REALTORS - FORD BROTHERS - New
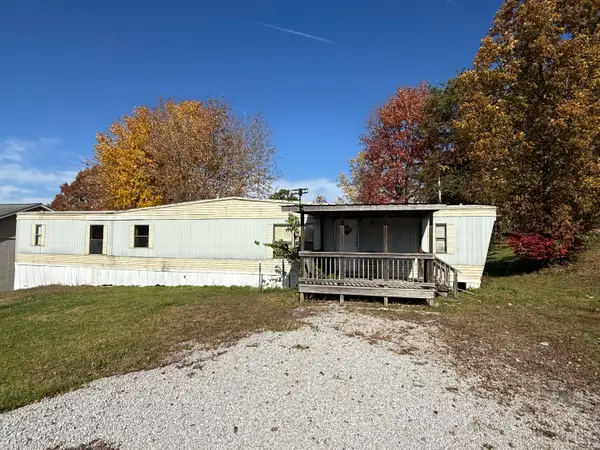 $90,000Active4 beds 4 baths1,960 sq. ft.
$90,000Active4 beds 4 baths1,960 sq. ft.998/966 Somerset Road, London, KY 40741
MLS# 25505415Listed by: WEICHERT REALTORS - FORD BROTHERS - New
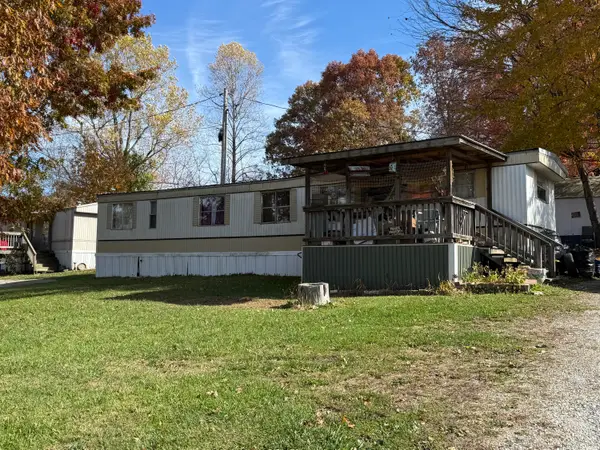 $90,000Active5 beds 3 baths1,560 sq. ft.
$90,000Active5 beds 3 baths1,560 sq. ft.281/285 Liberty Circle, London, KY 40741
MLS# 25505417Listed by: WEICHERT REALTORS - FORD BROTHERS - New
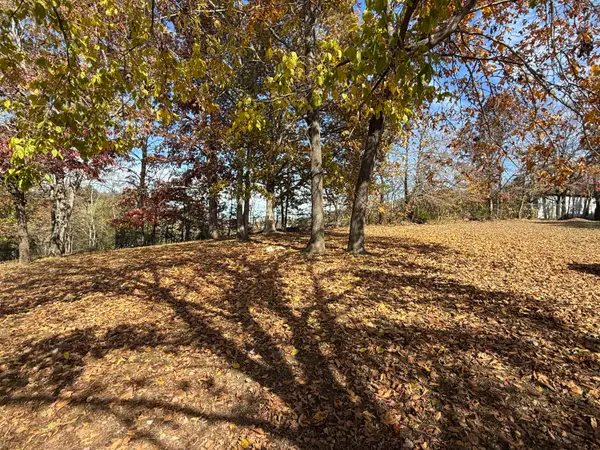 $25,000Active0.4 Acres
$25,000Active0.4 Acres9991 Somerset Road, London, KY 40741
MLS# 25505419Listed by: WEICHERT REALTORS - FORD BROTHERS - New
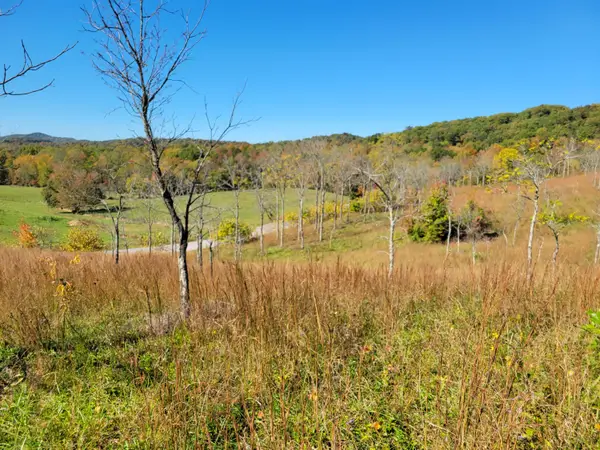 $189,000Active15.42 Acres
$189,000Active15.42 Acres8888 Old Way Road, London, KY 40741
MLS# 25505358Listed by: WEICHERT REALTORS - FORD BROTHERS - New
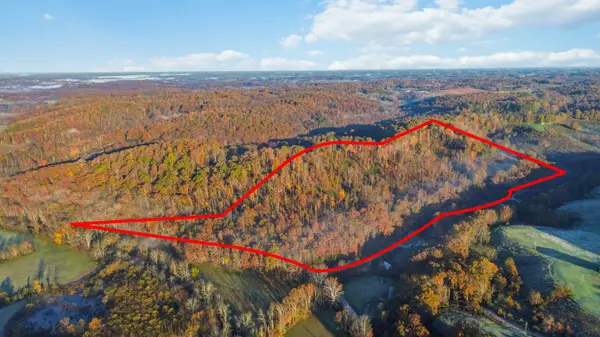 $84,000Active-- beds -- baths
$84,000Active-- beds -- baths0000 Terrells Creek Road, London, KY 40741
MLS# 25505188Listed by: CENTURY 21 ADVANTAGE REALTY
