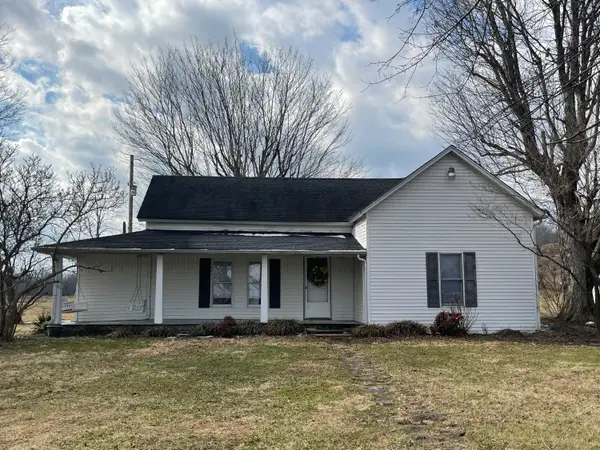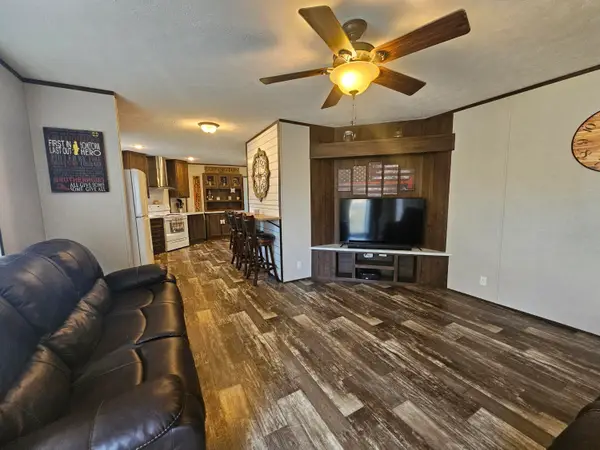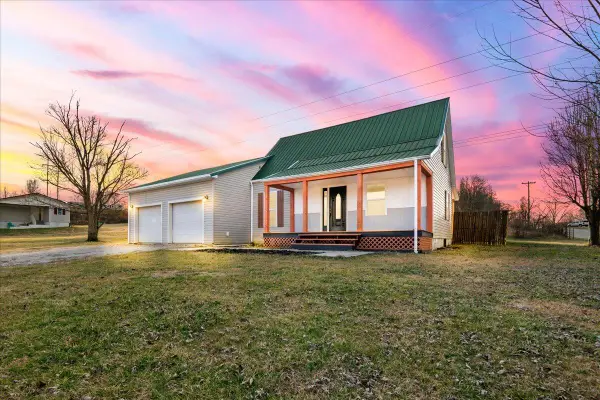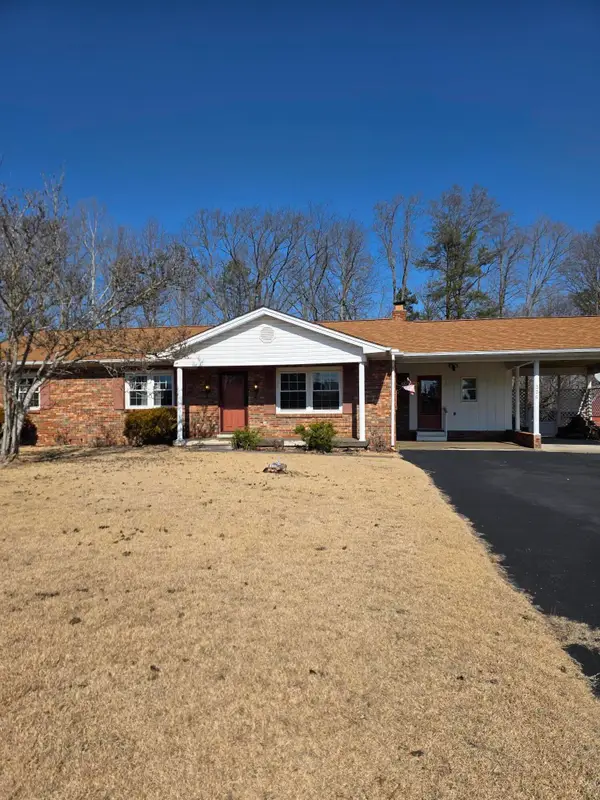599 Woods Edge Drive, London, KY 40741
Local realty services provided by:ERA Select Real Estate
599 Woods Edge Drive,London, KY 40741
$1,900,000
- 5 Beds
- 5 Baths
- 7,500 sq. ft.
- Single family
- Active
Listed by: tabitha house, dustin house
Office: century 21 advantage realty
MLS#:25016242
Source:KY_LBAR
Price summary
- Price:$1,900,000
- Price per sq. ft.:$253.33
About this home
Experience luxury in London's Woods Edge community! This stunning Georgian-style home sits on 21.65 beautiful acres, blending family comfort with sophistication. The fully automated ''smart house'' has been remodeled and offers abundant amenities. Bring your horses to the fenced farm with a Derby-style barn featuring 7 stalls and living quarters with a full bath and washer/dryer. Enjoy the wooded area that features a hunting cabin, perfectly situated for encounters with the many deer and turkey on the property. Inside, the spacious family room has a fireplace, and the updated kitchen boasts granite countertops and modern appliances. A formal dining room is perfect for gatherings, while the wood-paneled study/library features coffered ceilings. The finished basement includes a home theater and Spanish tile floors. The primary suite offers a remodeled bath with floor-to-ceiling tile. Outdoors, relax by the inground pool with stamped concrete, entertain in the 440 sq ft pool house, or play on the fenced tennis court. Beautifully landscaped and conveniently located near I-75 and St. Joseph Hospital, Woods Edge is your ideal luxury retreat!
Contact an agent
Home facts
- Year built:1989
- Listing ID #:25016242
- Added:173 day(s) ago
- Updated:February 15, 2026 at 03:50 PM
Rooms and interior
- Bedrooms:5
- Total bathrooms:5
- Full bathrooms:4
- Half bathrooms:1
- Living area:7,500 sq. ft.
Heating and cooling
- Cooling:Electric, Heat Pump
- Heating:Electric, Heat Pump, Propane Tank Leased
Structure and exterior
- Year built:1989
- Building area:7,500 sq. ft.
- Lot area:21.6 Acres
Schools
- High school:South Laurel
- Middle school:South Laurel
- Elementary school:Cold Hill
Utilities
- Water:Public
- Sewer:Septic Tank
Finances and disclosures
- Price:$1,900,000
- Price per sq. ft.:$253.33
New listings near 599 Woods Edge Drive
- New
 $179,000Active3 beds 2 baths1,700 sq. ft.
$179,000Active3 beds 2 baths1,700 sq. ft.1585 Feltner Steer Road, London, KY 40741
MLS# 26002645Listed by: WEICHERT REALTORS - FORD BROTHERS - New
 $214,000Active3 beds 2 baths1,920 sq. ft.
$214,000Active3 beds 2 baths1,920 sq. ft.8433 Somerset Road, London, KY 40741
MLS# 26001978Listed by: CENTURY 21 ADVANTAGE REALTY - New
 $165,000Active3 beds 2 baths1,280 sq. ft.
$165,000Active3 beds 2 baths1,280 sq. ft.23 Forest View Road, London, KY 40744
MLS# 26002587Listed by: RE/MAX LAKETIME REALTY LONDON - New
 $219,000Active3 beds 1 baths1,811 sq. ft.
$219,000Active3 beds 1 baths1,811 sq. ft.11 M J B Drive, London, KY 40744
MLS# 26002450Listed by: RELIANCE ONE REALTY  $189,000Pending3 beds 2 baths1,484 sq. ft.
$189,000Pending3 beds 2 baths1,484 sq. ft.330 Keller Road, London, KY 40741
MLS# 26002318Listed by: SESTER & CO REALTY- New
 $55,000Active0.43 Acres
$55,000Active0.43 Acres53 Oakwood Drive, London, KY 40744
MLS# 26002267Listed by: SESTER & CO REALTY - New
 $840,000Active3 beds 3 baths2,325 sq. ft.
$840,000Active3 beds 3 baths2,325 sq. ft.575 Smith Brewer Road, London, KY 40744
MLS# 26002217Listed by: WEICHERT REALTORS - FORD BROTHERS - New
 $299,999Active3 beds 2 baths1,388 sq. ft.
$299,999Active3 beds 2 baths1,388 sq. ft.300 Thoroughbred Circle, London, KY 40741
MLS# 26002115Listed by: CENTURY 21 ADVANTAGE REALTY - New
 $585,000Active5 beds 2 baths1,776 sq. ft.
$585,000Active5 beds 2 baths1,776 sq. ft.504 Romans Road, London, KY 40741
MLS# 26002129Listed by: CENTURY 21 ADVANTAGE REALTY - New
 $300,000Active-- beds -- baths
$300,000Active-- beds -- baths0000 Rough Creek Road, London, KY 40744
MLS# 26002120Listed by: CENTURY 21 ADVANTAGE REALTY

