83 Blanton Subdivision Road, London, KY 40741
Local realty services provided by:ERA Select Real Estate
83 Blanton Subdivision Road,London, KY 40741
$450,000
- 4 Beds
- 3 Baths
- 3,444 sq. ft.
- Single family
- Pending
Listed by:tiffany king
Office:weichert realtors - ford brothers
MLS#:25018039
Source:KY_LBAR
Price summary
- Price:$450,000
- Price per sq. ft.:$130.66
About this home
First time on the market! This custom-built home offers a peaceful country feel just 5 minutes from I-75 and moments from the local hospital. Featuring 4 bedrooms, 3 full baths, plus the option for a 5th bedroom over the garage. Enjoy 3 walk-in closets 2 with custom built-ins. The kitchen boasts solid hickory cabinetry with lighting, and pull-out shelving for easy storage. Recessed lighting is throughout home. Handicap accessible from the front entrance to the oversized hallway bath with roll-in shower and accessible vanity. Includes 3 garage spaces 2 main level, 1 lower, all with power doors. The property features a private pond for your evenings with family, two large Buildings, both with electric and concrete floors, and one offering an upstairs space for extra storage or a studio. And for the young or young at heart there's even a treehouse to spark imagination. A circle drive adds convenience, along with a private in-law suite/apartment complete with kitchen, living area, and full bath. Space, comfort, and versatility this home has it all! Something for everyone no matter the age. Don't miss this rare opportunity to own this gem with room to grow and enjoy life to the fullest
Contact an agent
Home facts
- Year built:2010
- Listing ID #:25018039
- Added:41 day(s) ago
- Updated:September 21, 2025 at 03:23 PM
Rooms and interior
- Bedrooms:4
- Total bathrooms:3
- Full bathrooms:3
- Living area:3,444 sq. ft.
Heating and cooling
- Cooling:Electric
- Heating:Heat Pump, Propane Tank Leased
Structure and exterior
- Year built:2010
- Building area:3,444 sq. ft.
- Lot area:2 Acres
Schools
- High school:South Laurel
- Middle school:South Laurel
- Elementary school:London
Utilities
- Water:Public
- Sewer:Septic Tank
Finances and disclosures
- Price:$450,000
- Price per sq. ft.:$130.66
New listings near 83 Blanton Subdivision Road
- New
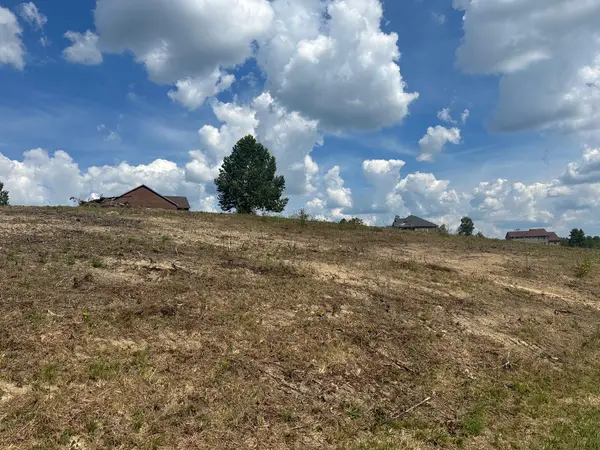 $59,900Active1.4 Acres
$59,900Active1.4 AcresLot 50 Sara Lane, London, KY 40741
MLS# 25501932Listed by: HUDDLESTON REAL ESTATE 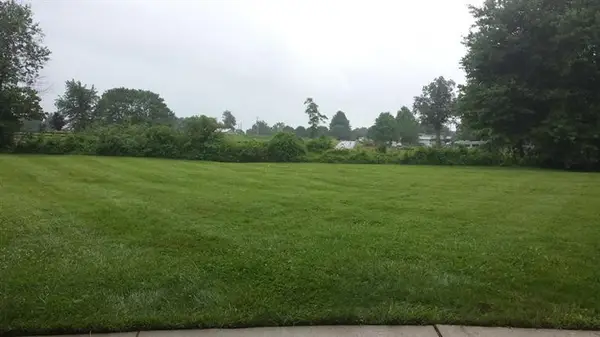 $30,000Active0.45 Acres
$30,000Active0.45 Acres44 SW Tanner Way, London, KY 40744
MLS# 24004690Listed by: SALLIE DAVIDSON, REALTORS- New
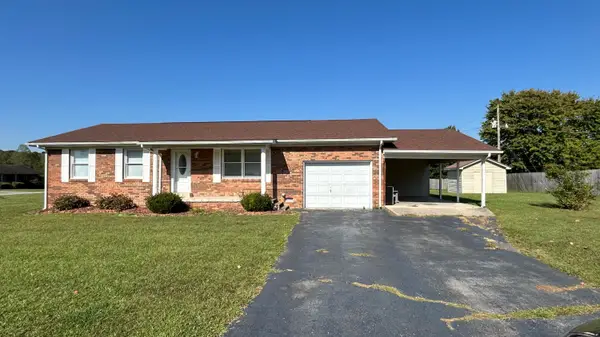 $219,900Active3 beds 2 baths1,224 sq. ft.
$219,900Active3 beds 2 baths1,224 sq. ft.171 Wildwood Avenue, London, KY 40744
MLS# 25501782Listed by: SALLIE DAVIDSON, REALTORS - New
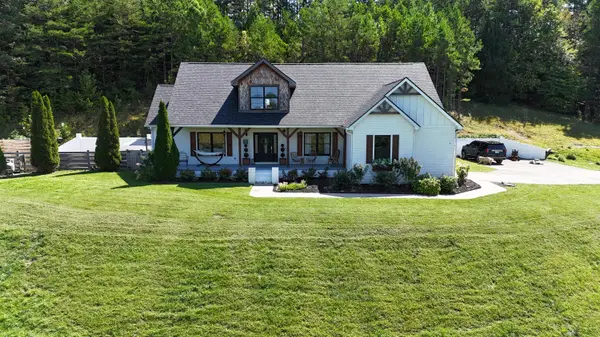 $629,000Active4 beds 3 baths3,010 sq. ft.
$629,000Active4 beds 3 baths3,010 sq. ft.3342 Blackwater Road, London, KY 40744
MLS# 25501066Listed by: SALLIE DAVIDSON, REALTORS - New
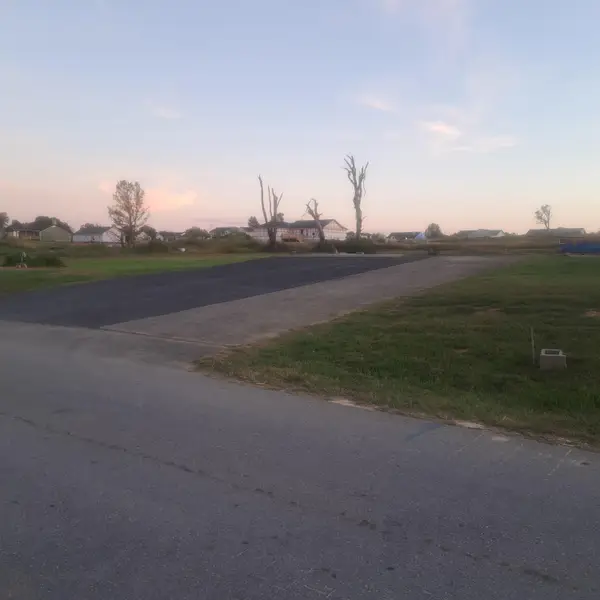 $69,000Active1.58 Acres
$69,000Active1.58 Acres195 Sunshine Hill Road, London, KY 40744
MLS# 25501554Listed by: SALLIE DAVIDSON, REALTORS 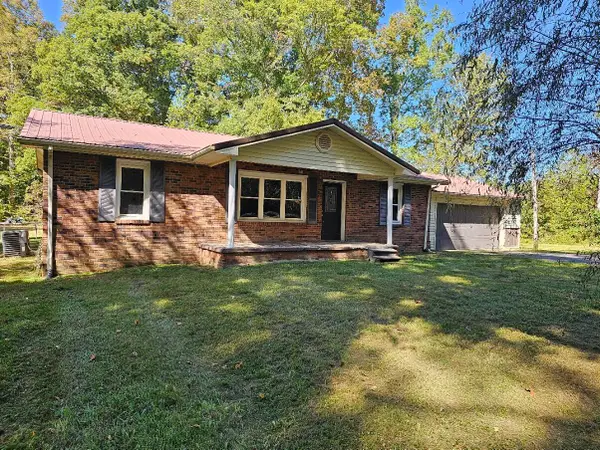 $140,000Pending3 beds 1 baths1,218 sq. ft.
$140,000Pending3 beds 1 baths1,218 sq. ft.296 Bowling Old Way Road, London, KY 40741
MLS# 25501541Listed by: REVOLUTION REALTY, LLC- New
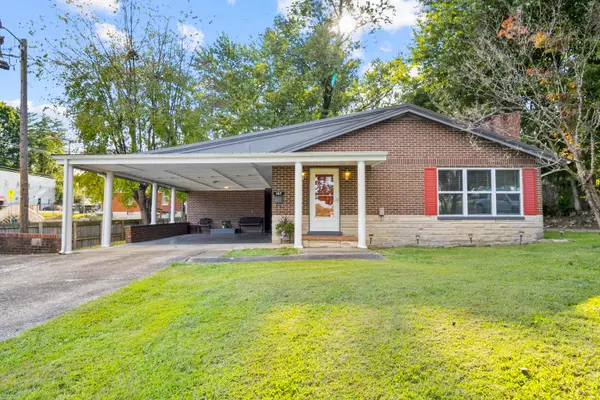 $209,000Active2 beds 2 baths1,421 sq. ft.
$209,000Active2 beds 2 baths1,421 sq. ft.107 Lovelace Street, London, KY 40741
MLS# 25501497Listed by: WEICHERT REALTORS - FORD BROTHERS - New
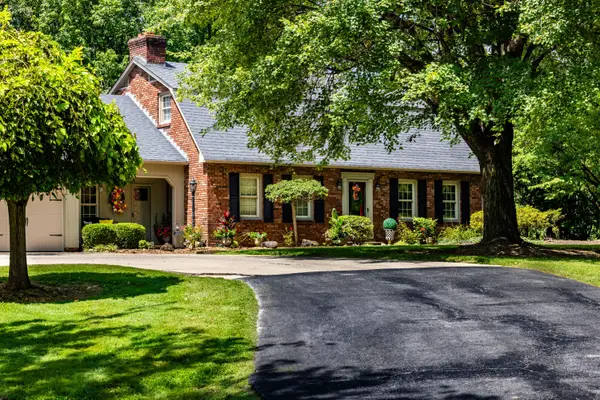 $725,000Active4 beds 3 baths3,032 sq. ft.
$725,000Active4 beds 3 baths3,032 sq. ft.735 Whitley Street, London, KY 40741
MLS# 25501470Listed by: KY REAL ESTATE PROFESSIONALS, LLC - New
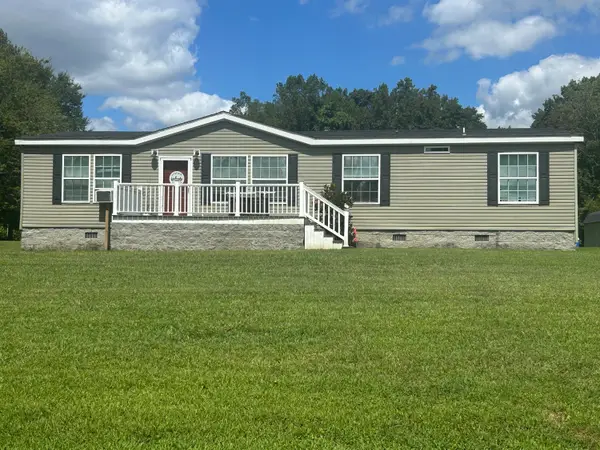 $189,900Active3 beds 2 baths1,560 sq. ft.
$189,900Active3 beds 2 baths1,560 sq. ft.87 Wyatt Road, London, KY 40744
MLS# 25501425Listed by: CENTURY 21 ADVANTAGE REALTY - New
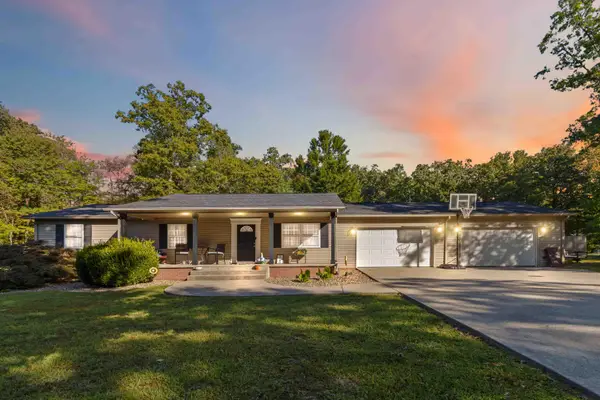 $244,900Active3 beds 2 baths1,380 sq. ft.
$244,900Active3 beds 2 baths1,380 sq. ft.1490 Hickory Hills Lane, London, KY 40741
MLS# 25501401Listed by: CENTURY 21 ADVANTAGE REALTY
