100 Cambridge Station Rd, Louisville, KY 40223
Local realty services provided by:Schuler Bauer Real Estate ERA Powered
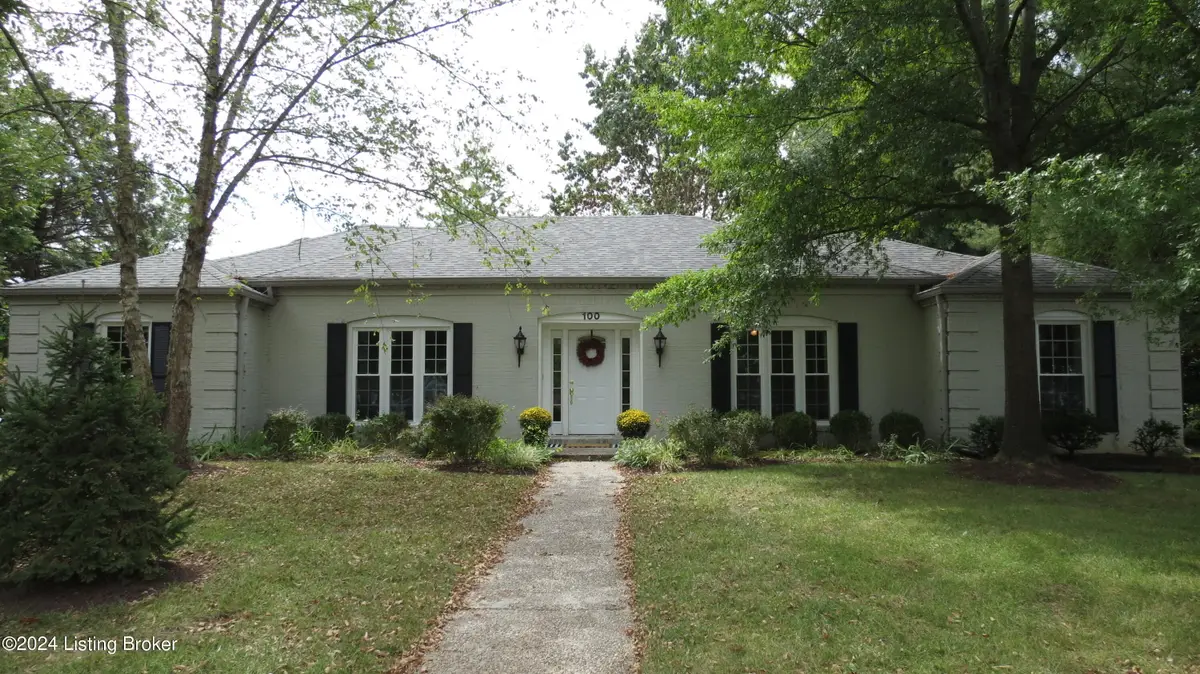


100 Cambridge Station Rd,Louisville, KY 40223
$375,000
- 4 Beds
- 3 Baths
- 2,806 sq. ft.
- Single family
- Pending
Listed by:allyson vice robinson
Office:semonin realtors
MLS#:1685647
Source:KY_MSMLS
Price summary
- Price:$375,000
- Price per sq. ft.:$147.06
About this home
Charming sprawling brick ranch located on a corner lot in Plainview! Move in and make this home your own! 4 Bedroom, 2.5 Bath painted brick Ranch with approximately 2300 sq ft on the first floor and an additional 1560 sq ft ready to finish in the basement! Wonderful floorplan w/ great flow. Nice foyer leads to large living room and formal dining room. Family room has built-in bookshelves, creek stone fireplace and doors that lead to patio. Primary bedroom has private bath with walk-in closet and doors that lead to patio. All other bedrooms are nice size and share full bath. Real hardwood throughout entire first floor! Laundry room and half bath are conveniently located off Kitchen. All new doors and windows, new AC, water heater is 1 year new and roof is 4 years new! Plainview is conveniently located to grocery stores, schools, churches with fast access to highway. Pool, tennis, pickleball courts, and playground is walking distance or a bike ride away! Don't miss out on this awesome home!
Contact an agent
Home facts
- Year built:1974
- Listing Id #:1685647
- Added:92 day(s) ago
- Updated:July 01, 2025 at 07:35 AM
Rooms and interior
- Bedrooms:4
- Total bathrooms:3
- Full bathrooms:2
- Half bathrooms:1
- Living area:2,806 sq. ft.
Heating and cooling
- Cooling:Central Air
- Heating:Natural gas
Structure and exterior
- Year built:1974
- Building area:2,806 sq. ft.
- Lot area:0.33 Acres
Utilities
- Sewer:Public Sewer
Finances and disclosures
- Price:$375,000
- Price per sq. ft.:$147.06
New listings near 100 Cambridge Station Rd
- New
 $415,000Active3 beds 2 baths1,617 sq. ft.
$415,000Active3 beds 2 baths1,617 sq. ft.309 S Ewing Ave, Louisville, KY 40206
MLS# 1694150Listed by: UNITED REAL ESTATE LOUISVILLE - New
 $160,000Active2 beds 2 baths980 sq. ft.
$160,000Active2 beds 2 baths980 sq. ft.1815 Gardiner Ln #APT G57, Louisville, KY 40205
MLS# 1693918Listed by: KELLER WILLIAMS LOUISVILLE EAST - Coming Soon
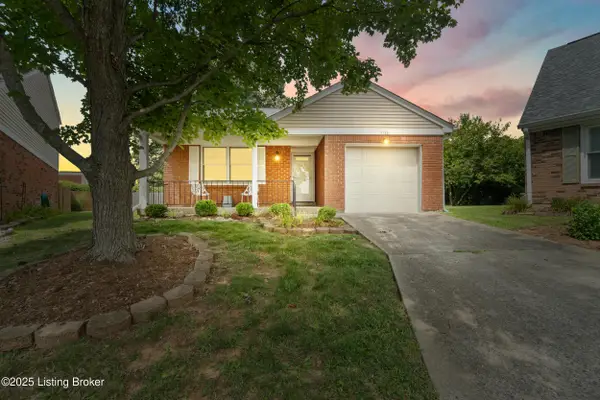 $255,000Coming Soon2 beds 2 baths
$255,000Coming Soon2 beds 2 baths8723 Deer Point Ct, Louisville, KY 40242
MLS# 1694141Listed by: GREEN TEAM REAL ESTATE SERVICES - New
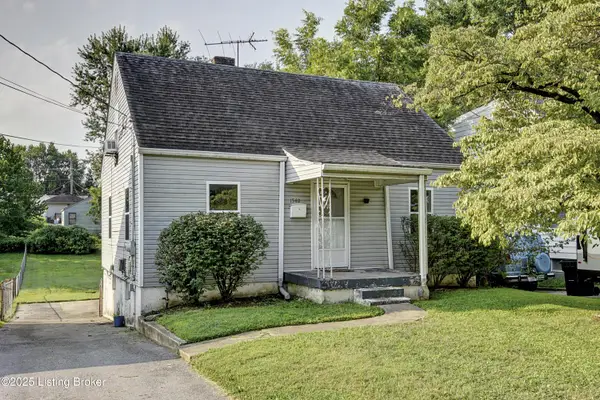 $219,995Active3 beds 2 baths1,737 sq. ft.
$219,995Active3 beds 2 baths1,737 sq. ft.1540 Mckay Ave, Louisville, KY 40213
MLS# 1694142Listed by: DREAM J P PIRTLE REALTORS - Open Sun, 2 to 4pmNew
 $379,000Active4 beds 3 baths2,900 sq. ft.
$379,000Active4 beds 3 baths2,900 sq. ft.4112 Billtown Rd, Louisville, KY 40299
MLS# 1694143Listed by: KELLER WILLIAMS LOUISVILLE EAST - New
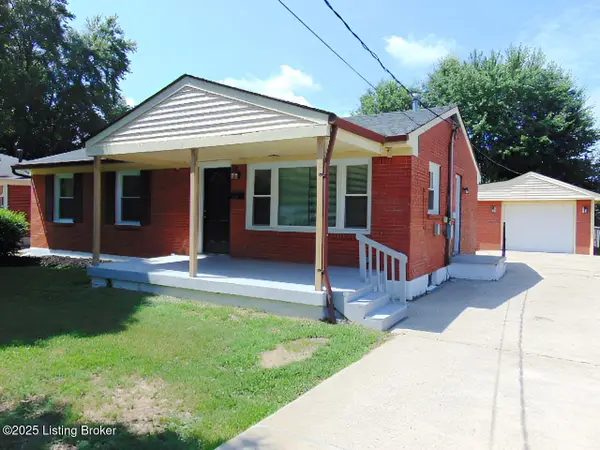 $229,900Active3 beds 1 baths1,000 sq. ft.
$229,900Active3 beds 1 baths1,000 sq. ft.2524 Coronet Dr, Louisville, KY 40216
MLS# 1694124Listed by: BENNETT-WEBB REALTY - New
 $155,000Active3 beds 1 baths1,033 sq. ft.
$155,000Active3 beds 1 baths1,033 sq. ft.3419 Greenwood Ave, Louisville, KY 40211
MLS# 1694132Listed by: INFINITE HOMES REALTY - New
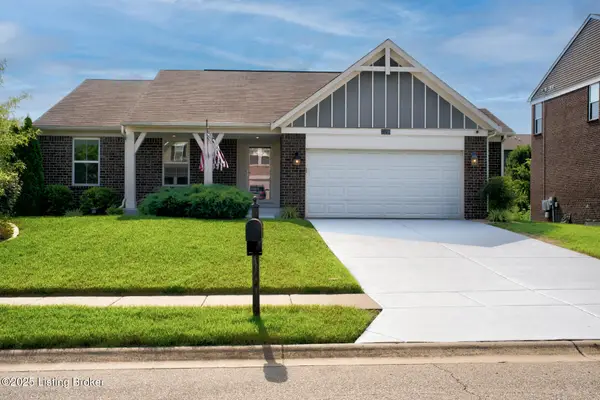 $365,000Active3 beds 2 baths1,662 sq. ft.
$365,000Active3 beds 2 baths1,662 sq. ft.11210 Comfort Ct, Louisville, KY 40229
MLS# 1694134Listed by: SEMONIN REALTORS - New
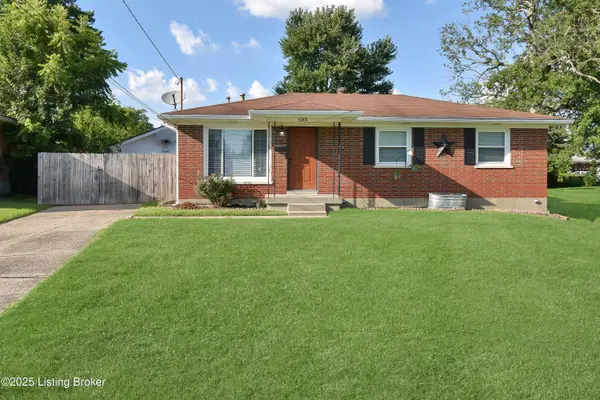 $229,900Active3 beds 1 baths1,000 sq. ft.
$229,900Active3 beds 1 baths1,000 sq. ft.5301 Oak Lea Dr, Louisville, KY 40216
MLS# 1694135Listed by: FALLS CITY REALTORS - New
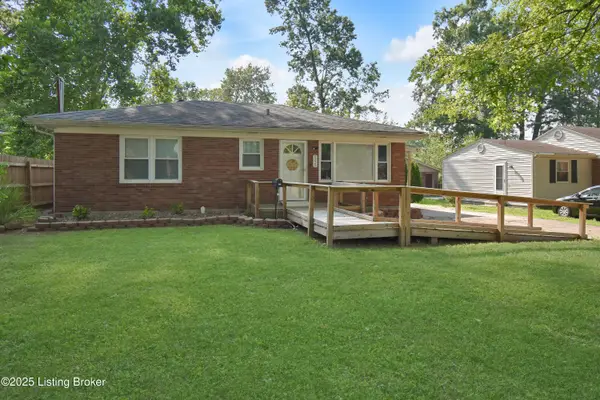 $234,900Active3 beds 2 baths1,405 sq. ft.
$234,900Active3 beds 2 baths1,405 sq. ft.8220 Virginia Rd, Louisville, KY 40258
MLS# 1694139Listed by: FALLS CITY REALTORS
