10115 Landwood Dr, Louisville, KY 40291
Local realty services provided by:Schuler Bauer Real Estate ERA Powered
10115 Landwood Dr,Louisville, KY 40291
$429,000
- 4 Beds
- 4 Baths
- - sq. ft.
- Single family
- Sold
Listed by: daryl a hibbs, eric hibbsrepokoffice@gmail.com
Office: real estate pros of kentucky
MLS#:1701792
Source:KY_MSMLS
Sorry, we are unable to map this address
Price summary
- Price:$429,000
About this home
Spacious, move in condition, 1 owner home in the Trails Crossing Subdivision of highly sought after Fern Creek. This brick and vinyl home was recently updated with new paint and carpet in October 2025 and is extremely clean and ready for a new owner. The main floor features a large open kitchen and dining area as well as a family room with a gas log fireplace, Other main floor features include a half bath, a large laundry room, double rear wall bump out nooks and the range, microwave and dishwasher will remain with the home. The second level host a massive primary suite with a nursery or office area, a walk in closet, a double bowl vanity, a soaking tub and a free standing shower. 3 additional bedrooms and another full bath complete the second level. The finished basement consist of... a family room, a full bathroom, a bonus room which the current owners used as a 5th bedroom (no egress) and the mechanical / storage room. Outside you are greeted with a double wide driveway leading to a 2 car attached garage, a covered front porch, a large rear yard with a concrete patio and plenty of grass and room to play within this extra deep and fenced space. The above ground pool and swing set will remain with the property in their current condition. Entire home was professionally treated for termites in September 2025 as a precaution. No damage to the home. Sellers have taken great care of this home and it shows. Please take the opportunity to view the numerous photos attached to this listing for a better understanding of all this magnificent property has to offer and schedule your private showing today.
Contact an agent
Home facts
- Year built:2001
- Listing ID #:1701792
- Added:77 day(s) ago
- Updated:January 10, 2026 at 07:56 AM
Rooms and interior
- Bedrooms:4
- Total bathrooms:4
- Full bathrooms:3
- Half bathrooms:1
Heating and cooling
- Cooling:Central Air, Heat Pump
- Heating:Electric, FORCED AIR, Heat Pump, Natural gas
Structure and exterior
- Year built:2001
Utilities
- Sewer:Public Sewer
Finances and disclosures
- Price:$429,000
New listings near 10115 Landwood Dr
- New
 $235,000Active3 beds 1 baths1,107 sq. ft.
$235,000Active3 beds 1 baths1,107 sq. ft.3602 Downing Way, Louisville, KY 40218
MLS# 1706742Listed by: KELLER WILLIAMS COLLECTIVE - New
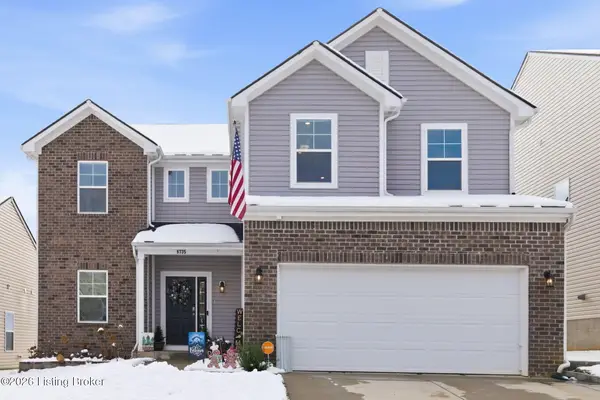 $360,000Active4 beds 3 baths2,129 sq. ft.
$360,000Active4 beds 3 baths2,129 sq. ft.8735 Warbler Branch Way, Louisville, KY 40229
MLS# 1706736Listed by: B&B GIBSON REALTY - New
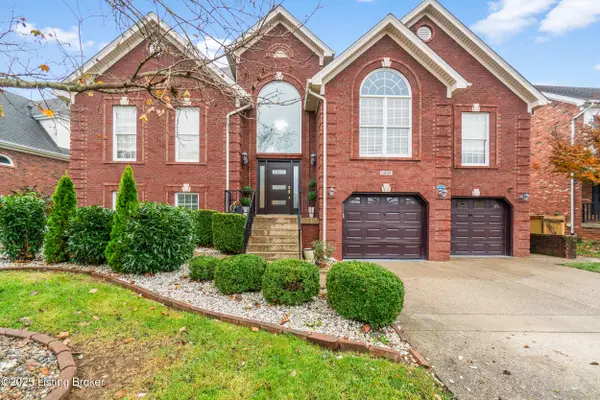 $510,000Active4 beds 3 baths3,166 sq. ft.
$510,000Active4 beds 3 baths3,166 sq. ft.13104 Willow Forest Dr, Louisville, KY 40245
MLS# 1706737Listed by: TRELLIS REAL ESTATE - New
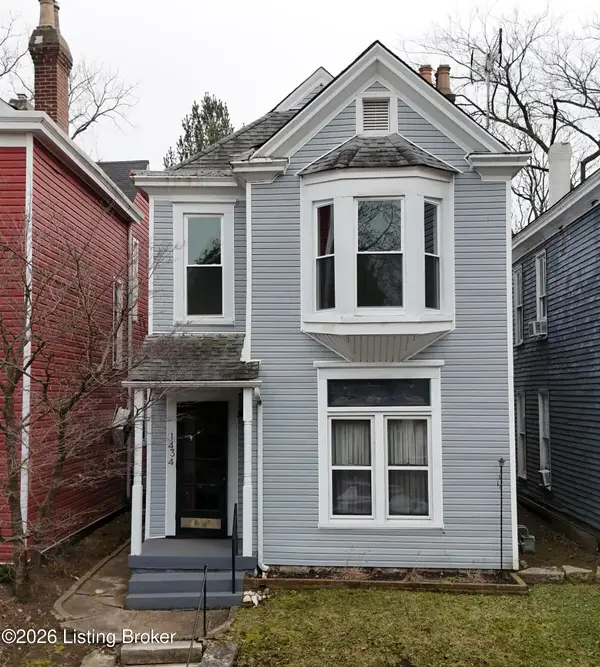 $369,900Active3 beds 2 baths1,929 sq. ft.
$369,900Active3 beds 2 baths1,929 sq. ft.1434 Christy Ave, Louisville, KY 40204
MLS# 1706738Listed by: SIGNAL ONE REALTY - New
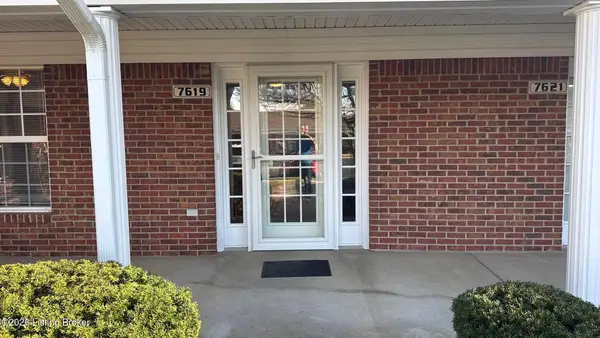 $174,995Active2 beds 2 baths933 sq. ft.
$174,995Active2 beds 2 baths933 sq. ft.7619 Stovall Pl, Louisville, KY 40228
MLS# 1706739Listed by: DREAM J P PIRTLE REALTORS - Open Sun, 2 to 4pmNew
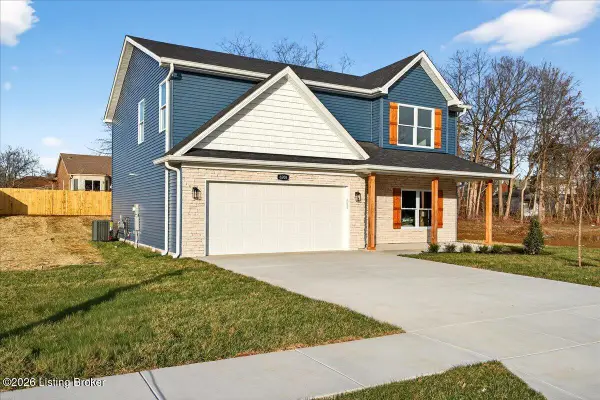 $445,000Active4 beds 3 baths2,248 sq. ft.
$445,000Active4 beds 3 baths2,248 sq. ft.8208 Roseborough Rd, Louisville, KY 40228
MLS# 1706740Listed by: KELLER WILLIAMS COLLECTIVE - New
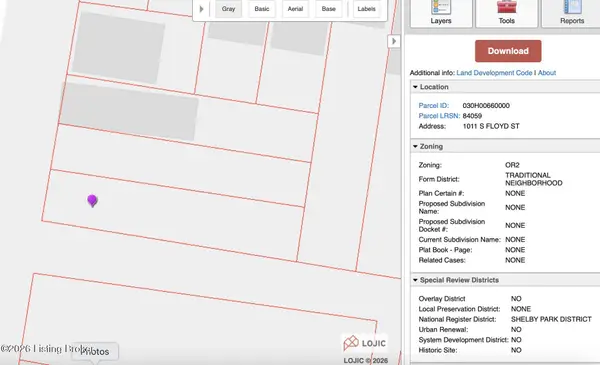 $60,000Active0.05 Acres
$60,000Active0.05 Acres1011 S Floyd St, Louisville, KY 40203
MLS# 1706741Listed by: EOS REAL ESTATE - New
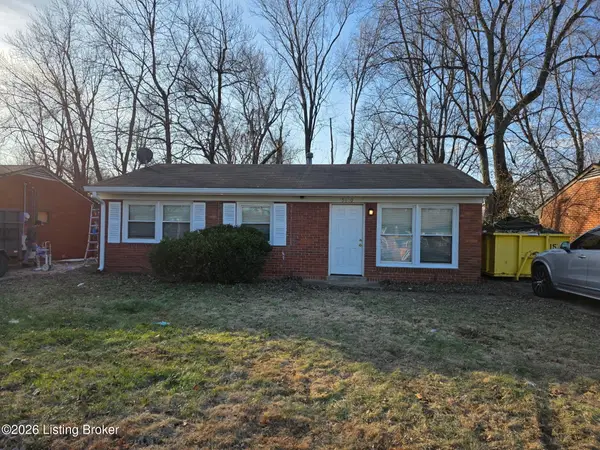 $183,000Active3 beds 1 baths900 sq. ft.
$183,000Active3 beds 1 baths900 sq. ft.5610 Rustic Way, Louisville, KY 40218
MLS# 1706734Listed by: UNITED REAL ESTATE LOUISVILLE - New
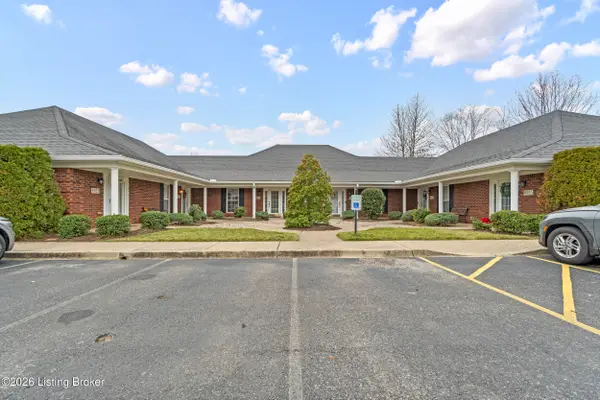 $209,900Active2 beds 2 baths1,023 sq. ft.
$209,900Active2 beds 2 baths1,023 sq. ft.9929 Chenoweth Vista Way, Louisville, KY 40299
MLS# 1706239Listed by: KELLER WILLIAMS COLLECTIVE - New
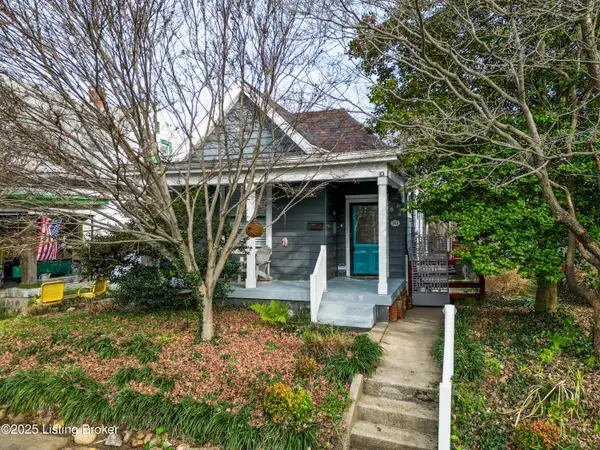 $325,000Active2 beds 2 baths989 sq. ft.
$325,000Active2 beds 2 baths989 sq. ft.167 N Keats Ave, Louisville, KY 40206
MLS# 1706683Listed by: RE/MAX PROPERTIES EAST
