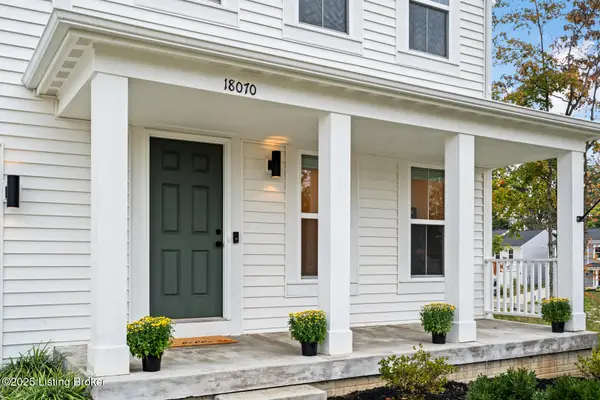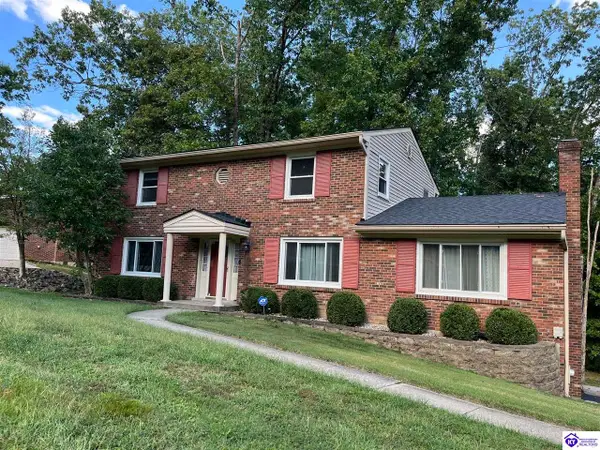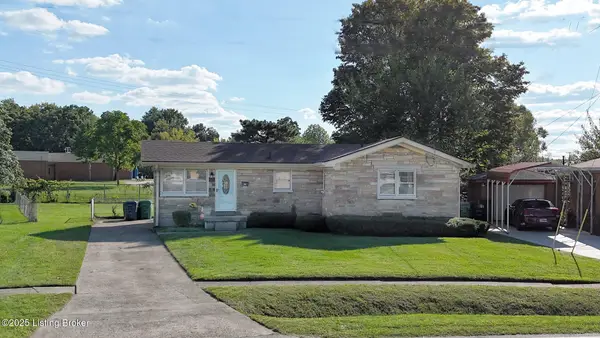10202 Deer Vista Dr #203, Louisville, KY 40291
Local realty services provided by:Schuler Bauer Real Estate ERA Powered
10202 Deer Vista Dr #203,Louisville, KY 40291
$174,900
- 2 Beds
- 2 Baths
- 1,045 sq. ft.
- Single family
- Pending
Listed by:
- Troy Stiller(502) 736 - 8670Schuler Bauer Real Estate ERA Powered
- Jessica Ginn(502) 938 - 5151Schuler Bauer Real Estate ERA Powered
MLS#:1698833
Source:KY_MSMLS
Price summary
- Price:$174,900
- Price per sq. ft.:$167.37
About this home
Welcome to Glenmary Village, where style, comfort, and convenience come together in this beautiful second-floor home. This condo is really well maintained and ready for its next owner! The open layout is filled with natural light and features two spacious bedrooms, two full baths, and the ease of in-unit laundry. Rich Birch Espresso hardwood floors flow through the living and dining areas, creating a warm, inviting atmosphere that connects seamlessly to the kitchen. The kitchen is a showpiece with white cabinetry, granite countertops, and sleek black appliances.
The split bedroom floor plan offers maximum privacy. The primary suite boasts soaring ceilings, a large walk-in closet, and a private ensuite bath, while the second bedroom has its own full bath with access to the main living areaperfect for guests or a home office. Enjoy your own covered balcony, the ideal spot for morning coffee or winding down in the evening. With designated parking just steps from the unit, everyday living is stress-free. Don't miss your chance to call this well-cared-for condo homeschedule your private showing today!
Contact an agent
Home facts
- Year built:2005
- Listing ID #:1698833
- Added:6 day(s) ago
- Updated:September 29, 2025 at 03:50 PM
Rooms and interior
- Bedrooms:2
- Total bathrooms:2
- Full bathrooms:2
- Living area:1,045 sq. ft.
Heating and cooling
- Cooling:Central Air
- Heating:Electric
Structure and exterior
- Year built:2005
- Building area:1,045 sq. ft.
Utilities
- Sewer:Public Sewer
Finances and disclosures
- Price:$174,900
- Price per sq. ft.:$167.37
New listings near 10202 Deer Vista Dr #203
- New
 $435,900Active4 beds 3 baths2,920 sq. ft.
$435,900Active4 beds 3 baths2,920 sq. ft.1303 Limestone Trce Trace, Louisville, KY 40223
MLS# 1699407Listed by: FORMAN, JONES & ASSOCIATES REALTORS - New
 $315,000Active3 beds 2 baths2,735 sq. ft.
$315,000Active3 beds 2 baths2,735 sq. ft.3419 Allison Way, Louisville, KY 40220
MLS# 1699408Listed by: HOUSING ASSOCIATES - New
 $189,900Active1 beds 1 baths756 sq. ft.
$189,900Active1 beds 1 baths756 sq. ft.815 Edward St, Louisville, KY 40204
MLS# 1699409Listed by: THE GILLESPIE REALTY GROUP - New
 $454,950Active4 beds 3 baths2,476 sq. ft.
$454,950Active4 beds 3 baths2,476 sq. ft.18070 Bridle Run Dr, Louisville, KY 40245
MLS# 1699411Listed by: SEMONIN REALTORS - New
 $335,000Active3 beds 2 baths1,910 sq. ft.
$335,000Active3 beds 2 baths1,910 sq. ft.11200 Bearcamp Rd, Louisville, KY 40272
MLS# 1699413Listed by: SEMONIN REALTORS - New
 $375,000Active4 beds 3 baths3,264 sq. ft.
$375,000Active4 beds 3 baths3,264 sq. ft.9203 Lakeridge Drive, Louisville, KY 40272-2413
MLS# HK25004142Listed by: PENNINGTON PROPERTIES - New
 $205,000Active3 beds 1 baths1,245 sq. ft.
$205,000Active3 beds 1 baths1,245 sq. ft.3220 Kingswood Way, Louisville, KY 40216
MLS# 1699405Listed by: RANKIN LUXE REALTY GROUP LLC - New
 $219,000Active3 beds 2 baths1,910 sq. ft.
$219,000Active3 beds 2 baths1,910 sq. ft.5100 Us Highway 42 #532, Louisville, KY 40241
MLS# 1699399Listed by: KENTUCKY SELECT PROPERTIES - New
 $199,900Active2 beds 1 baths989 sq. ft.
$199,900Active2 beds 1 baths989 sq. ft.5313 Speedway Ave, Louisville, KY 40272
MLS# 1699401Listed by: UNITED REAL ESTATE LOUISVILLE - New
 $360,000Active4 beds 3 baths2,036 sq. ft.
$360,000Active4 beds 3 baths2,036 sq. ft.10627 Brookchase Ct, Louisville, KY 40228
MLS# 1699402Listed by: UNITED REAL ESTATE LOUISVILLE
