10211 Glenmary Farm Dr, Louisville, KY 40291
Local realty services provided by:Schuler Bauer Real Estate ERA Powered
10211 Glenmary Farm Dr,Louisville, KY 40291
$409,900
- 3 Beds
- 2 Baths
- 1,681 sq. ft.
- Single family
- Pending
Listed by:phil moffett
Office:edelen & edelen realtors
MLS#:1694596
Source:KY_MSMLS
Price summary
- Price:$409,900
- Price per sq. ft.:$243.84
About this home
RANCH! All 1st Floor Living! Don't miss this move-in-ready, super clean, 3 Bedroom, 2 Full Bath ranch in Glenmary with an attached 2-car Garage and a large unfinished Basement with a great view of the former 1st fairway of the old golf course.
You enter the Foyer with a 9' ceiling from the front porch to see the large Living Room with a 10' vaulted ceiling, a gas fireplace, and big windows overlooking the rear deck and the 1st fairway. Off the Living Room is the updated Kitchen with a nice Dining Area also with a rear-facing view. There is the Formal Dining Room off the Kitchen as well as the Laundry/Mud Room area that leads you to the 2-car Attached Garage. Down the hall is the Primary Bedroom Suite with a private ensuite Full Bath and a big walk-in closet. There are two additional Bedrooms and a Full Bath to round out the 1st Floor.
The unfinished basement has the same footprint as the 1st floor and is ready to be finished to your heart's delight. It's super clean and has a big cedar closet for your seasonal clothing storage!
Don't miss your chance to see this wonderful home!
Contact an agent
Home facts
- Year built:1994
- Listing ID #:1694596
- Added:49 day(s) ago
- Updated:September 04, 2025 at 10:39 PM
Rooms and interior
- Bedrooms:3
- Total bathrooms:2
- Full bathrooms:2
- Living area:1,681 sq. ft.
Heating and cooling
- Cooling:Central Air
- Heating:FORCED AIR, Natural gas
Structure and exterior
- Year built:1994
- Building area:1,681 sq. ft.
- Lot area:0.23 Acres
Utilities
- Sewer:Public Sewer
Finances and disclosures
- Price:$409,900
- Price per sq. ft.:$243.84
New listings near 10211 Glenmary Farm Dr
- New
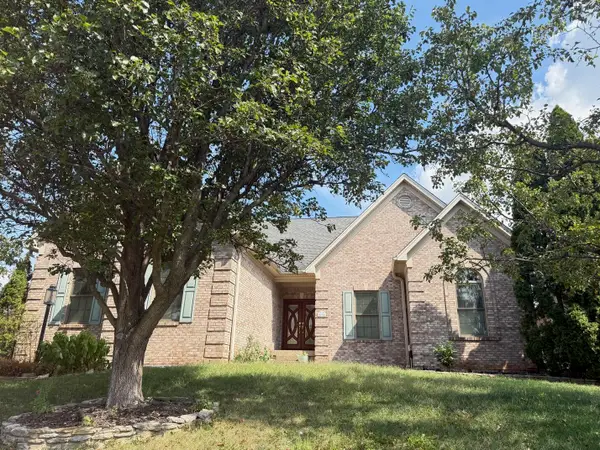 $575,000Active3 beds 4 baths3,988 sq. ft.
$575,000Active3 beds 4 baths3,988 sq. ft.8606 Binnacle Court, Louisville, KY 40220
MLS# 25502177Listed by: CENTURY 21 COMMONWEALTH R E - New
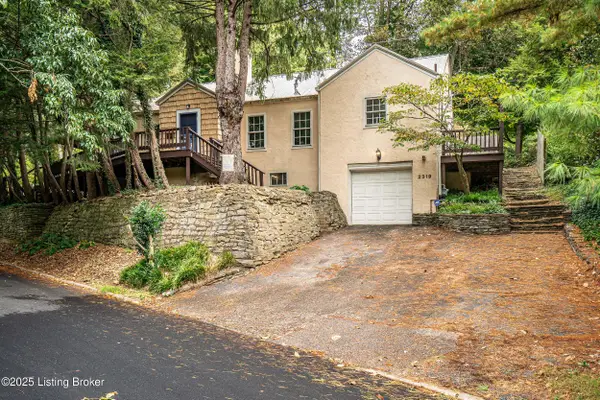 $395,000Active2 beds 2 baths1,480 sq. ft.
$395,000Active2 beds 2 baths1,480 sq. ft.2319 Cross Hill Rd, Louisville, KY 40206
MLS# 1699130Listed by: KENTUCKY SELECT PROPERTIES - New
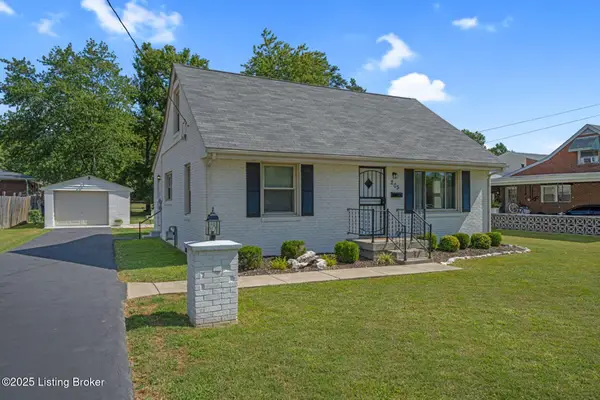 $225,000Active3 beds 1 baths1,465 sq. ft.
$225,000Active3 beds 1 baths1,465 sq. ft.205 Marytena Dr, Louisville, KY 40214
MLS# 1699133Listed by: HOMEPAGE REALTY - New
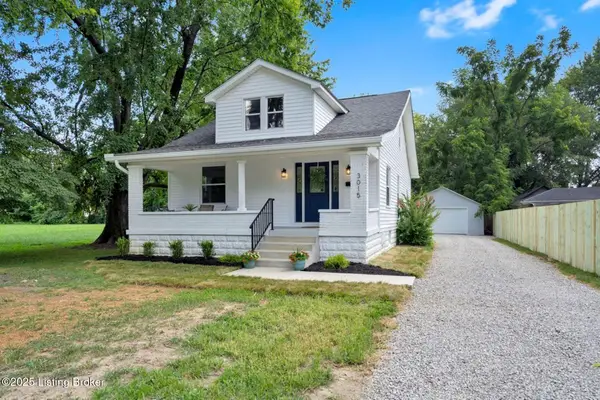 $259,000Active4 beds 2 baths1,644 sq. ft.
$259,000Active4 beds 2 baths1,644 sq. ft.3015 Wurtele Ave, Louisville, KY 40216
MLS# 1699137Listed by: HOMEPAGE REALTY - New
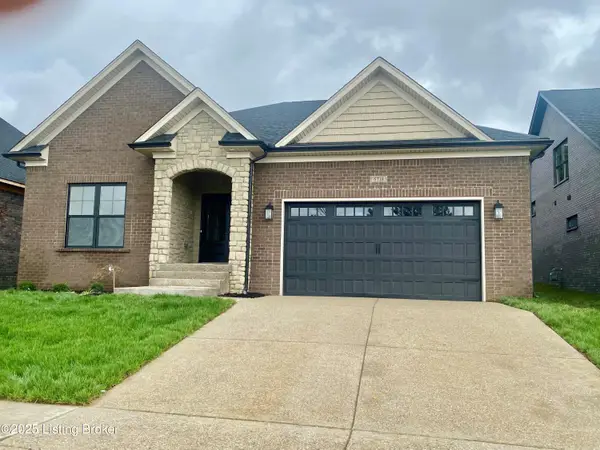 $497,995Active3 beds 2 baths1,997 sq. ft.
$497,995Active3 beds 2 baths1,997 sq. ft.6718 Sycamore Bend Trace, Louisville, KY 40291
MLS# 1699138Listed by: RE/MAX PROPERTIES EAST - New
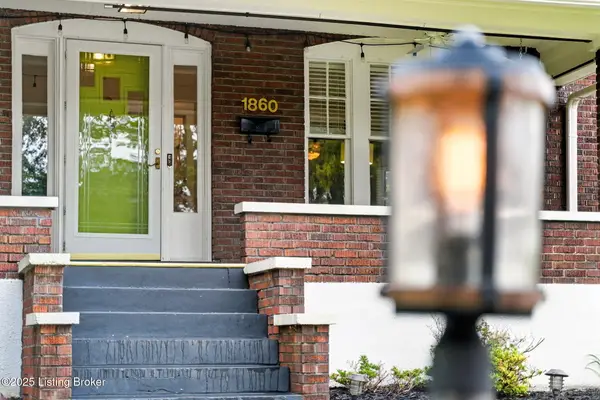 $575,000Active5 beds 4 baths2,873 sq. ft.
$575,000Active5 beds 4 baths2,873 sq. ft.1860 Alfresco Pl, Louisville, KY 40205
MLS# 1699143Listed by: ENGLAND ASSOCIATES - New
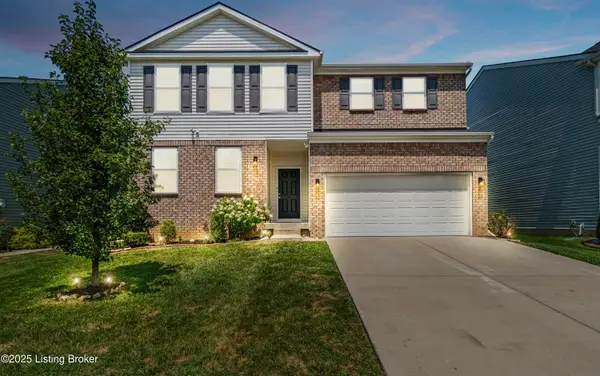 $445,000Active5 beds 3 baths3,083 sq. ft.
$445,000Active5 beds 3 baths3,083 sq. ft.11891 Trottingham Cir, Louisville, KY 40299
MLS# 1699147Listed by: EXP REALTY LLC - New
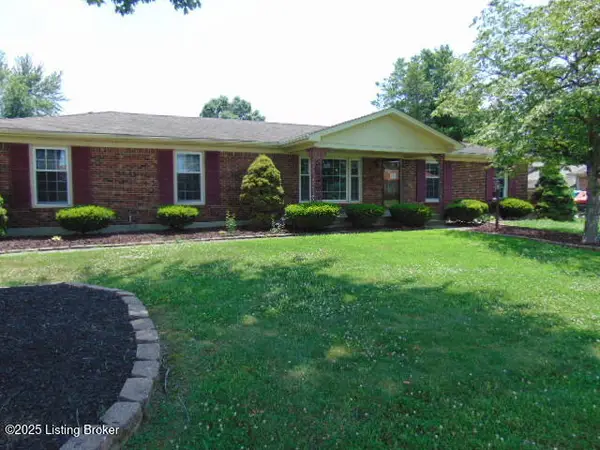 $249,900Active3 beds 1 baths2,335 sq. ft.
$249,900Active3 beds 1 baths2,335 sq. ft.5310 Galaxie Dr, Louisville, KY 40258
MLS# 1699150Listed by: BENNETT-WEBB REALTY  $35,000Active0.07 Acres
$35,000Active0.07 Acres4400 Wilmoth Avenue, Louisville, KY 40216
MLS# 25012199Listed by: ALLIED REALTY- New
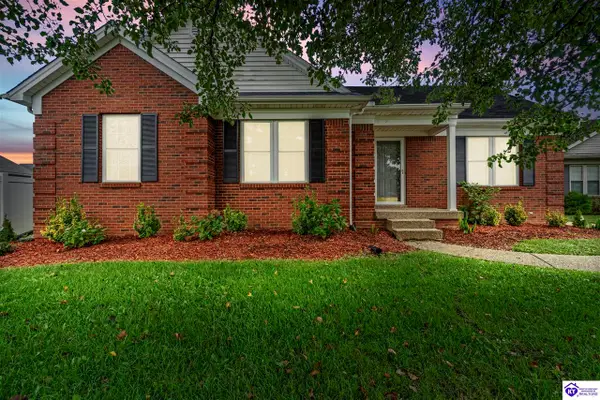 $340,000Active3 beds 3 baths2,761 sq. ft.
$340,000Active3 beds 3 baths2,761 sq. ft.11703 Sunbeam Court, Louisville, KY 40272
MLS# HK25004094Listed by: REAL ESTATE GO TO
