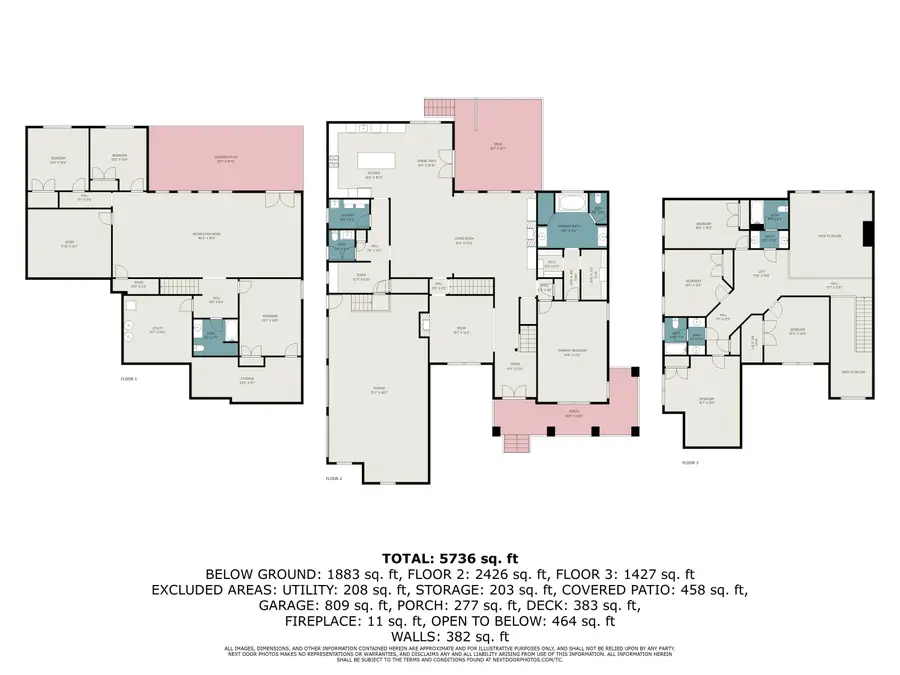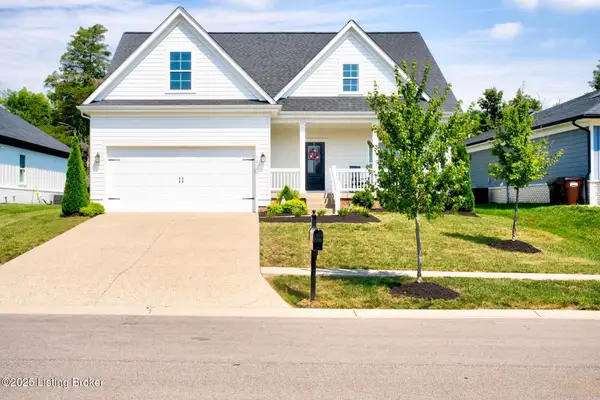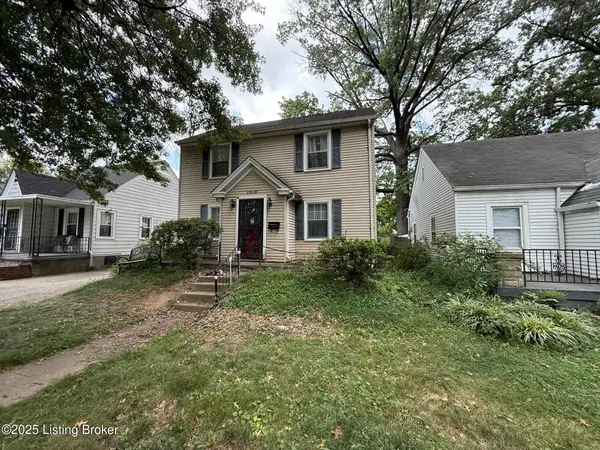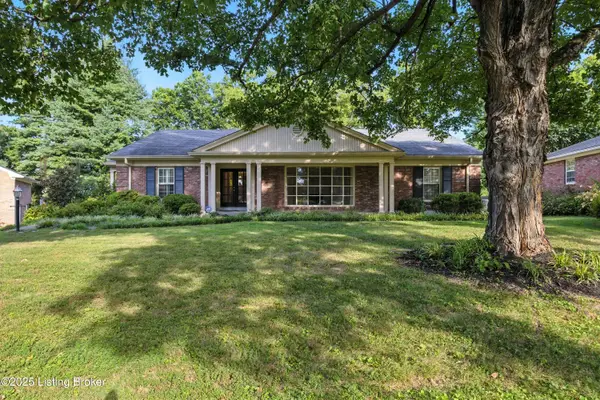10211 Saddle Pointe Drive, Louisville, KY 40291
Local realty services provided by:ERA Real Solutions Realty



10211 Saddle Pointe Drive,Louisville, KY 40291
$1,200,000
- 8 Beds
- 5 Baths
- 6,449 sq. ft.
- Single family
- Active
Listed by:chris walling
Office:keller williams realty services
MLS#:635536
Source:KY_NKMLS
Price summary
- Price:$1,200,000
- Price per sq. ft.:$186.08
- Monthly HOA dues:$58.33
About this home
Priced to Sell quickly and below market value so don't miss out on this Beautiful pristine fenced in near 5-acre lot with oasis setting that includes a massive paver patio with inground pool-hot tub, multiple gas firepits and a children's park like set up. Open and spacious throughout. 8 bedroom, 4.5 bath home is perfect for individuals who want a serene setting while still being close to the city. Offering high ceilings and beautiful millwork throughout, the main floor consists of a large two-story great room with impressive windows overlooking an expansive deck and pool patio. Elegant chef's kitchen with large center island and stainless-steel appliances that includes a smart refrigerator. first floor laundry and mud room right off the 3 car garage. Finished basement with walkout that is perfect for entertainment and/or a media room. All information to be verified by buyer. Floor Plan with estimated room sizes in photos.
Contact an agent
Home facts
- Year built:2017
- Listing Id #:635536
- Added:1 day(s) ago
- Updated:August 21, 2025 at 12:17 PM
Rooms and interior
- Bedrooms:8
- Total bathrooms:5
- Full bathrooms:4
- Half bathrooms:1
- Living area:6,449 sq. ft.
Heating and cooling
- Cooling:Central Air
- Heating:Forced Air
Structure and exterior
- Year built:2017
- Building area:6,449 sq. ft.
- Lot area:5 Acres
Schools
- High school:Jeffersontown High School
- Middle school:Ramsey Middle School
- Elementary school:Farmer Elementary
Utilities
- Water:Public
- Sewer:Septic Tank
Finances and disclosures
- Price:$1,200,000
- Price per sq. ft.:$186.08
New listings near 10211 Saddle Pointe Drive
- Open Sun, 1 to 3pmNew
 $625,000Active4 beds 4 baths3,262 sq. ft.
$625,000Active4 beds 4 baths3,262 sq. ft.12122 Cypress Ridge Dr, Louisville, KY 40299
MLS# 1695915Listed by: KELLER WILLIAMS REALTY- LOUISVILLE - New
 $289,900Active2 beds 2 baths1,057 sq. ft.
$289,900Active2 beds 2 baths1,057 sq. ft.1589 Parsons Pl #7, Louisville, KY 40205
MLS# 1695914Listed by: THE BRELAND GROUP  Listed by ERA$242,500Active4 beds 4 baths
Listed by ERA$242,500Active4 beds 4 baths3123 Bank Street, Louisville, KY 40212
MLS# 25015805Listed by: ERA SELECT REAL ESTATE $395,000Pending4 beds 2 baths1,618 sq. ft.
$395,000Pending4 beds 2 baths1,618 sq. ft.225 Tyne Road, Louisville, KY 40207
MLS# 25012492Listed by: UNITED REAL ESTATE BLUEGRASS $207,900Active2 beds 2 baths1,094 sq. ft.
$207,900Active2 beds 2 baths1,094 sq. ft.12202 Redspire Drive, Louisville, KY 40299
MLS# 25017332Listed by: RE/MAX ELITE REALTY- Open Sun, 2 to 4pmNew
 $324,900Active2 beds 2 baths1,834 sq. ft.
$324,900Active2 beds 2 baths1,834 sq. ft.3732 Hurstbourne Ridge Blvd, Louisville, KY 40299
MLS# 1695911Listed by: KELLER WILLIAMS REALTY- LOUISVILLE - New
 $295,000Active3 beds 2 baths1,492 sq. ft.
$295,000Active3 beds 2 baths1,492 sq. ft.640 Circle Valley Dr, Louisville, KY 40229
MLS# 1695910Listed by: JAG REALTY, INC. - New
 $129,000Active2 beds 2 baths1,396 sq. ft.
$129,000Active2 beds 2 baths1,396 sq. ft.1516 Larchmont Ave, Louisville, KY 40215
MLS# 1695907Listed by: CHAMPION PROPERTIES - New
 $179,900Active4 beds 2 baths1,431 sq. ft.
$179,900Active4 beds 2 baths1,431 sq. ft.825 S 42nd St, Louisville, KY 40211
MLS# 1695908Listed by: BUCKNER REAL ESTATE SERVICES, LLC - Coming Soon
 $725,000Coming Soon4 beds 3 baths
$725,000Coming Soon4 beds 3 baths2402 Merrick Rd, Louisville, KY 40207
MLS# 1695905Listed by: RAINEY, ALLEN & SHAW REALTORS
