10310 Long Barn Ct, Louisville, KY 40291
Local realty services provided by:Schuler Bauer Real Estate ERA Powered
10310 Long Barn Ct,Louisville, KY 40291
$450,000
- 4 Beds
- 4 Baths
- 3,286 sq. ft.
- Single family
- Active
Listed by:sean riley
Office:dream j p pirtle realtors
MLS#:1699752
Source:KY_MSMLS
Price summary
- Price:$450,000
- Price per sq. ft.:$196.85
About this home
Beautiful two story with 4 beds, 3.5 baths, rear entry 2 car garage, finished basement and a large covered rear deck; all located on a cul-de-sac in the desirable Glenmary Subdivision! Updated Kitchen with soft close cabinets, granite tops, updated appliances, tiled backsplash, built-in gas stove and oven, and engineered hardwood floors. Foyer leads to living room and dining room. Spacious family room opens to kitchen and dining area and has built-in book shelves, bay window and fireplace. Second level offers a very spacious primary suite with walk-in closet, updated primary bath, hall bath with updates and 3 more spacious bedrooms. One has door to primary that would make great nursery or office space. Basement has a family room, another room current owner using as a 5th bedroom, full bath, theatre room and laundry. Since sellers purchased in January 2024 estimated improvements of $60,000 includes: finishing basement, adding ingress/egress window, adding 3rd full bath and garage drywall added. Lots of rear parking space, an 18 x 20 covered rear deck and irrigation system in front and back. Great location and great neighborhood. Close to shopping, restaurants and Gene Snyder freeway.
Contact an agent
Home facts
- Year built:1990
- Listing ID #:1699752
- Added:1 day(s) ago
- Updated:October 02, 2025 at 10:46 PM
Rooms and interior
- Bedrooms:4
- Total bathrooms:4
- Full bathrooms:3
- Half bathrooms:1
- Living area:3,286 sq. ft.
Heating and cooling
- Cooling:Central Air
- Heating:FORCED AIR, Natural gas
Structure and exterior
- Year built:1990
- Building area:3,286 sq. ft.
- Lot area:0.23 Acres
Utilities
- Sewer:Public Sewer
Finances and disclosures
- Price:$450,000
- Price per sq. ft.:$196.85
New listings near 10310 Long Barn Ct
- New
 $269,900Active3 beds 2 baths2,580 sq. ft.
$269,900Active3 beds 2 baths2,580 sq. ft.7718 Crestline Rd, Louisville, KY 40214
MLS# 1699774Listed by: HOUSING ASSOCIATES - New
 $239,900Active2 beds 2 baths900 sq. ft.
$239,900Active2 beds 2 baths900 sq. ft.660 Lynn St, Louisville, KY 40217
MLS# 1699768Listed by: THE LALLY COMPANY REALTORS - New
 $130,000Active2 beds 1 baths1,011 sq. ft.
$130,000Active2 beds 1 baths1,011 sq. ft.4116 S 3rd St, Louisville, KY 40214
MLS# 1699769Listed by: RE/MAX PREMIER PROPERTIES - Open Sat, 2 to 4pmNew
 $359,900Active3 beds 2 baths1,692 sq. ft.
$359,900Active3 beds 2 baths1,692 sq. ft.109 Holley Rd, Louisville, KY 40222
MLS# 1699771Listed by: GREENTREE REAL ESTATE SERVICES - New
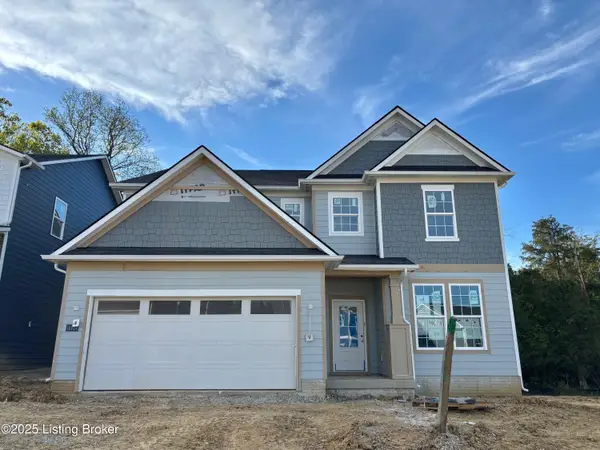 $479,960Active4 beds 3 baths3,008 sq. ft.
$479,960Active4 beds 3 baths3,008 sq. ft.16814 Aiken Ridge Cir, Louisville, KY 40245
MLS# 1699772Listed by: USELLIS REALTY INCORPORATED - New
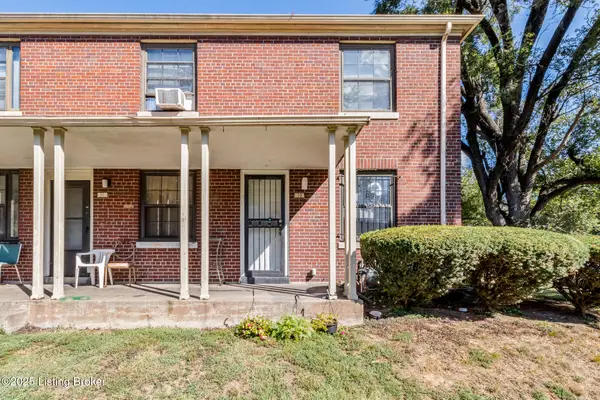 $85,000Active2 beds 2 baths891 sq. ft.
$85,000Active2 beds 2 baths891 sq. ft.12 College Ct, Louisville, KY 40203
MLS# 1699760Listed by: REAL BROKER, LLC - New
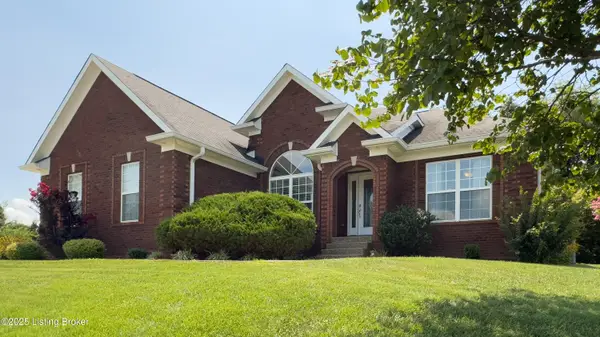 $447,500Active3 beds 2 baths1,858 sq. ft.
$447,500Active3 beds 2 baths1,858 sq. ft.6710 Obryan Rd, Louisville, KY 40291
MLS# 1699762Listed by: RE/MAX PROPERTIES EAST - New
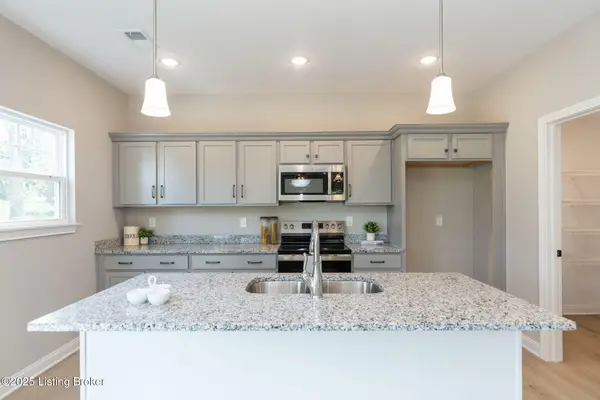 $434,950Active4 beds 3 baths1,962 sq. ft.
$434,950Active4 beds 3 baths1,962 sq. ft.1343 Etawah Ave, Louisville, KY 40222
MLS# 1699764Listed by: FINELY CRAFTED REALTY LLC - Open Sat, 1 to 3pmNew
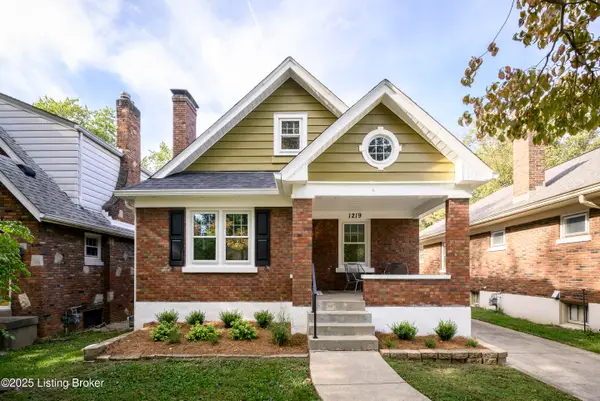 $369,900Active3 beds 2 baths1,800 sq. ft.
$369,900Active3 beds 2 baths1,800 sq. ft.1219 Union Ave, Louisville, KY 40213
MLS# 1699753Listed by: REAL BROKER, LLC
