104 Chestnut Glen Dr, Louisville, KY 40245
Local realty services provided by:Schuler Bauer Real Estate ERA Powered
104 Chestnut Glen Dr,Louisville, KY 40245
$665,000
- 5 Beds
- 5 Baths
- - sq. ft.
- Single family
- Sold
Listed by: brandon jeanette, krissy a lynch
Office: keller williams collective
MLS#:1695612
Source:KY_MSMLS
Sorry, we are unable to map this address
Price summary
- Price:$665,000
About this home
Welcome to 104 Chestnut Glen Dr, a stunning one-owner, custom-built luxury home in the highly sought-after Chestnut Glen neighborhood of Louisville, KY. Perfectly situated on a prominent corner lot at the neighborhood's entrance, this brick-and-stone masterpiece offers over 6,000 square feet of refined living space, including a finished walk-out basement, dual primary suites, and an oversized three-car garage.
From the moment you step into the grand two-story foyer flooded with natural light, you'll feel the quality and craftsmanship that define this home. Gleaming Italian marble floors, an elegant staircase, and architectural details like coffered ceilings and tray ceilings set a tone of timeless sophistication. A formal dining room with hardwood inlay is perfect for hosting, while the private main-level office creates an ideal work-from-home space.
The gourmet kitchen features an open layout with a breakfast bar, casual dining area, and direct access to the expansive deckperfect for outdoor entertaining. The adjoining living room boasts soaring vaulted ceilings, a cozy fireplace, and large windows framing serene views. Off the kitchen, the laundry/mudroom connects to the three-car garage, adding everyday convenience.
The main-level primary suite offers a spa-like retreat with an updated ensuite bath, while the second-floor primary suite provides equally luxurious accommodations. All bedrooms in this home are exceptionally spacious, each with oversized closets for remarkable storage. The walk-out basement includes a large bedroom with direct bathroom access, a family/game room with fireplace, a wet bar, and double doors leading to a covered patio. Additional unfinished space offers even more storage or room for future expansion.
Situated on nearly half an acre with mature landscaping, sidewalks, and a prime location, this Louisville luxury property offers the perfect blend of elegance, comfort, and functionality. With its dual primary suites, abundant storage, and flexible living spaces, 104 Chestnut Glen Dr is ideal for multi-generational living or anyone seeking a high-end home with exceptional design and attention to detail.
Schedule your private showing today and experience the best of Louisville luxury living in this remarkable Chestnut Glen residence.
Contact an agent
Home facts
- Year built:1996
- Listing ID #:1695612
- Added:146 day(s) ago
- Updated:January 10, 2026 at 07:56 AM
Rooms and interior
- Bedrooms:5
- Total bathrooms:5
- Full bathrooms:4
- Half bathrooms:1
Heating and cooling
- Cooling:Central Air
- Heating:FORCED AIR, Natural gas
Structure and exterior
- Year built:1996
Utilities
- Sewer:Public Sewer
Finances and disclosures
- Price:$665,000
New listings near 104 Chestnut Glen Dr
- New
 $235,000Active3 beds 1 baths1,107 sq. ft.
$235,000Active3 beds 1 baths1,107 sq. ft.3602 Downing Way, Louisville, KY 40218
MLS# 1706742Listed by: KELLER WILLIAMS COLLECTIVE - New
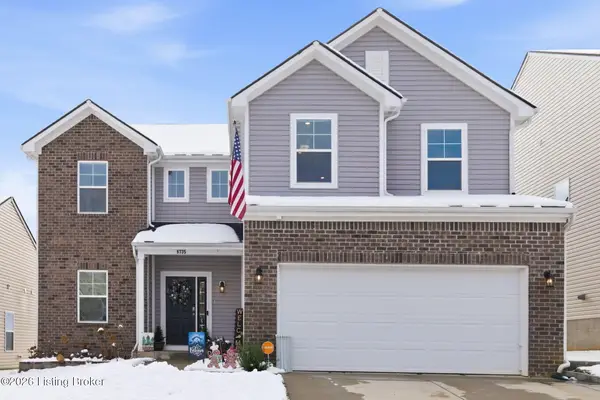 $360,000Active4 beds 3 baths2,129 sq. ft.
$360,000Active4 beds 3 baths2,129 sq. ft.8735 Warbler Branch Way, Louisville, KY 40229
MLS# 1706736Listed by: B&B GIBSON REALTY - New
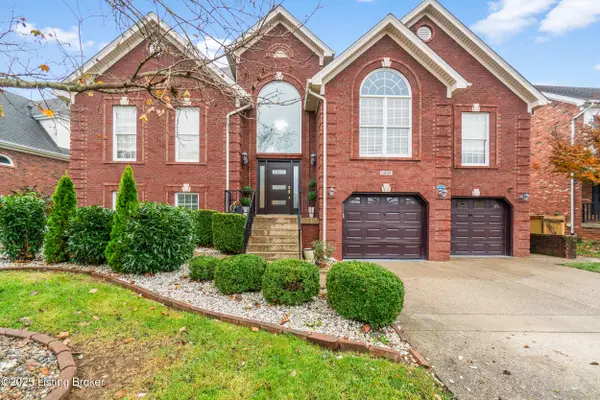 $510,000Active4 beds 3 baths3,166 sq. ft.
$510,000Active4 beds 3 baths3,166 sq. ft.13104 Willow Forest Dr, Louisville, KY 40245
MLS# 1706737Listed by: TRELLIS REAL ESTATE - New
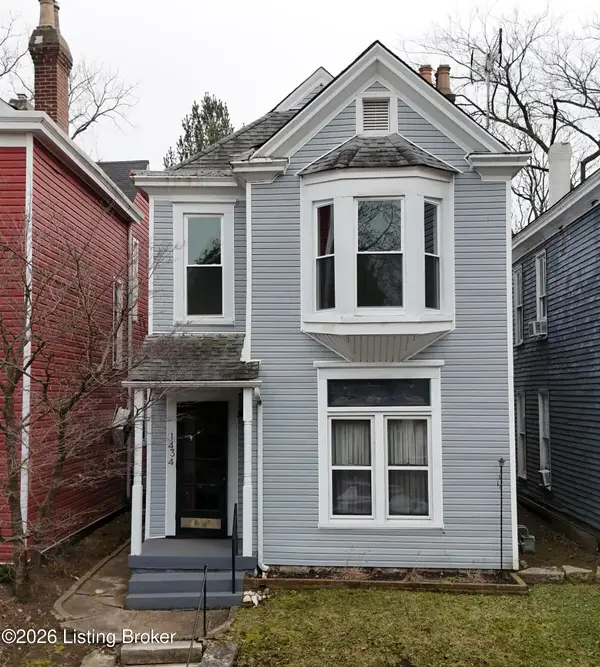 $369,900Active3 beds 2 baths1,929 sq. ft.
$369,900Active3 beds 2 baths1,929 sq. ft.1434 Christy Ave, Louisville, KY 40204
MLS# 1706738Listed by: SIGNAL ONE REALTY - New
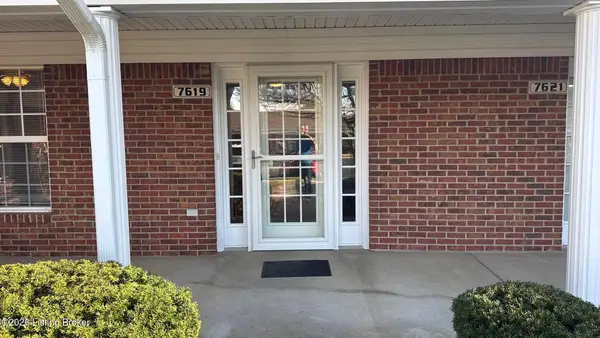 $174,995Active2 beds 2 baths933 sq. ft.
$174,995Active2 beds 2 baths933 sq. ft.7619 Stovall Pl, Louisville, KY 40228
MLS# 1706739Listed by: DREAM J P PIRTLE REALTORS - Open Sun, 2 to 4pmNew
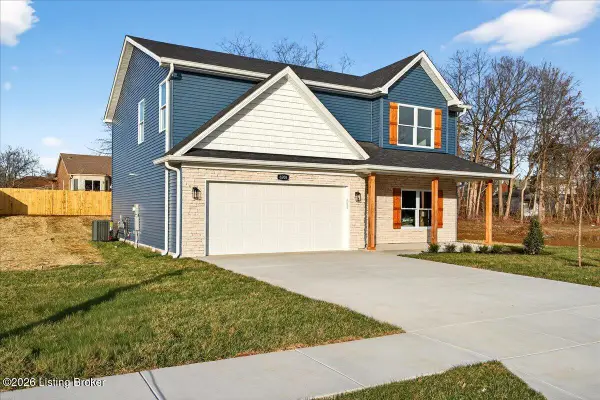 $445,000Active4 beds 3 baths2,248 sq. ft.
$445,000Active4 beds 3 baths2,248 sq. ft.8208 Roseborough Rd, Louisville, KY 40228
MLS# 1706740Listed by: KELLER WILLIAMS COLLECTIVE - New
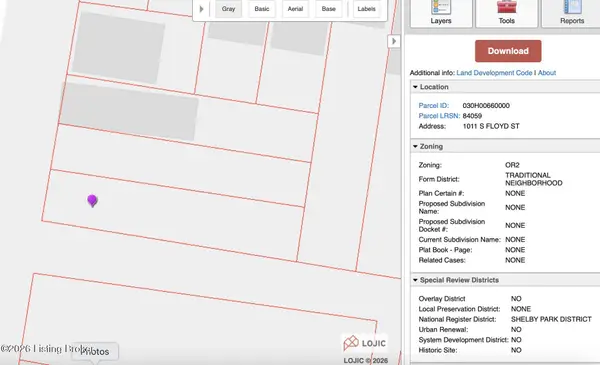 $60,000Active0.05 Acres
$60,000Active0.05 Acres1011 S Floyd St, Louisville, KY 40203
MLS# 1706741Listed by: EOS REAL ESTATE - New
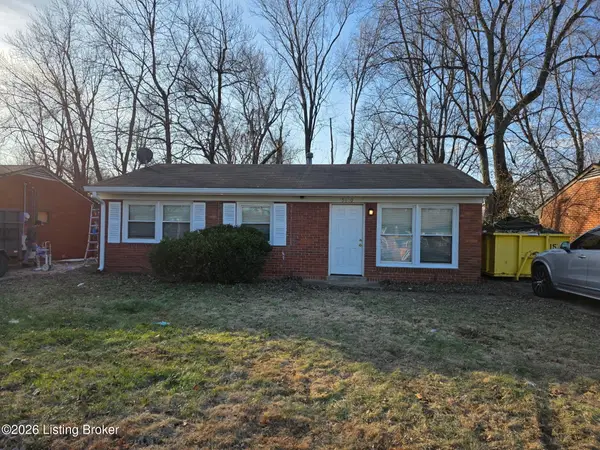 $183,000Active3 beds 1 baths900 sq. ft.
$183,000Active3 beds 1 baths900 sq. ft.5610 Rustic Way, Louisville, KY 40218
MLS# 1706734Listed by: UNITED REAL ESTATE LOUISVILLE - New
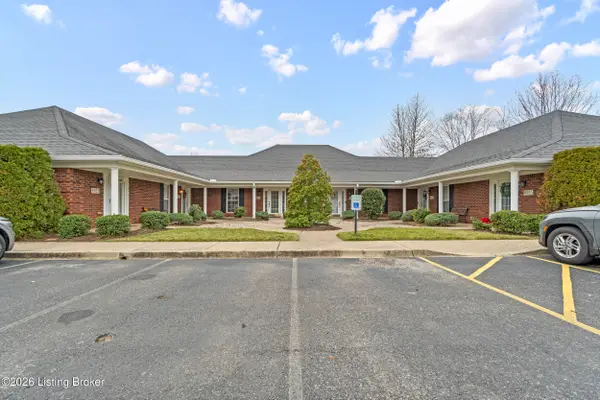 $209,900Active2 beds 2 baths1,023 sq. ft.
$209,900Active2 beds 2 baths1,023 sq. ft.9929 Chenoweth Vista Way, Louisville, KY 40299
MLS# 1706239Listed by: KELLER WILLIAMS COLLECTIVE - New
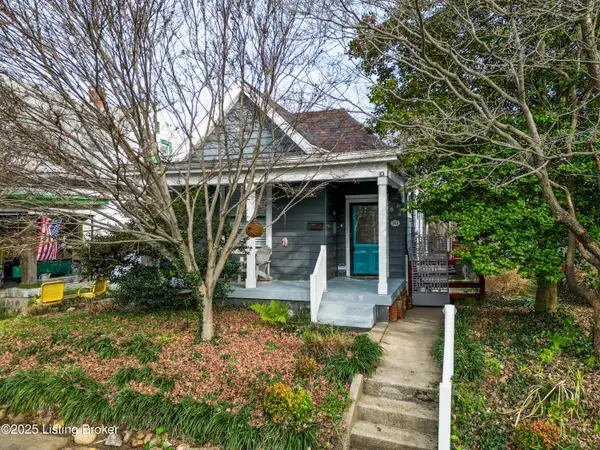 $325,000Active2 beds 2 baths989 sq. ft.
$325,000Active2 beds 2 baths989 sq. ft.167 N Keats Ave, Louisville, KY 40206
MLS# 1706683Listed by: RE/MAX PROPERTIES EAST
