1051 Franelm Rd, Louisville, KY 40214
Local realty services provided by:Schuler Bauer Real Estate ERA Powered
1051 Franelm Rd,Louisville, KY 40214
$242,500
- 3 Beds
- 2 Baths
- 1,780 sq. ft.
- Single family
- Active
Listed by: jeff hurst502-315-9874
Office: re/max properties east
MLS#:1699453
Source:KY_MSMLS
Price summary
- Price:$242,500
- Price per sq. ft.:$224.54
About this home
Enjoy this all brick ranch home with 3 Bedrooms, 1.5 Baths, Living Room, Dining Room, Eat-In Kitchen, Large Family Room, Partially Finished Basement, 2.5 Car Garage, 2 Utility Sheds, Double Pane Replacement Windows, New Carpet (w/hardwood floors underneath), New Paint, new door hardware throughout the 1st floor, New Light Fixtures, Updated Bathrooms and a Covered Front Porch. When you walk in the front door, you are greeted by the Living Room with a fresh coat of paint, new carpeting (hardwood underneath), entry tiled Foyer, large picture window with 2 side windows that open, Entry Closet and wide open to the Dining Room. The Dining Room has a fresh coat of paint, new chandelier, new carpeting (w/hardwood underneath), 2 windows for natural lighting, built-in bookshelf and wide open to the Living Room and Eat-In-Kitchen. The Eat-In Kitchen has new flooring, eat-in area, fresh coat of paint, new light fixture, new cabinet hardware, over-the-sink window overlooking rear acreage, new faucet, door to the rear acreage, Partially Finished Basement and the hallway to the living quarters. Down the hallway, you have the Primary Bedroom with an updated Half Bath, new carpeting (hardwood underneath), fresh coat of paint, new ceiling fan/light fixture, double door closet and 2 windows for natural lighting. The Primary Half Bath has ceramic tile flooring, new toilet, new faucet, new medicine cabinet, new light fixture, fresh coat of paint and a full size window w/half of that window being 'smoked' glass. Bedroom #2 has new carpeting (hardwood underneath), fresh coat of paint, 2 windows and access to the Full Bath. Bedroom #3 has new carpeting (hardwood underneath), fresh coat of paint, window, 2 sets of double door closets and access to the Full Bath. The Full Bath has ceramic tile flooring, new Vanity and Faucet, new medicine Cabinet, new Light Fixture, fresh coat of paint, 1/2 tiled walls and a shower/tub with 1/2 tiled walls. The large Family Room in Partially Finished Basement, has 3 new 4ft LED Light Fixtures, new carpeting, fresh coat of paint, brick fireplace, Bar Area and some decorative shelving. In the Unfinished Area of the Basement there is a Work Bench with shop lighting, Washer and Dryer Hookups and some additional shelving as well as area for storage. All of this and more, make this adorable home a must see!!
Contact an agent
Home facts
- Year built:1964
- Listing ID #:1699453
- Added:54 day(s) ago
- Updated:January 13, 2026 at 05:15 PM
Rooms and interior
- Bedrooms:3
- Total bathrooms:2
- Full bathrooms:1
- Half bathrooms:1
- Living area:1,780 sq. ft.
Heating and cooling
- Cooling:Central Air
- Heating:Natural gas
Structure and exterior
- Year built:1964
- Building area:1,780 sq. ft.
- Lot area:0.21 Acres
Utilities
- Sewer:Public Sewer
Finances and disclosures
- Price:$242,500
- Price per sq. ft.:$224.54
New listings near 1051 Franelm Rd
- New
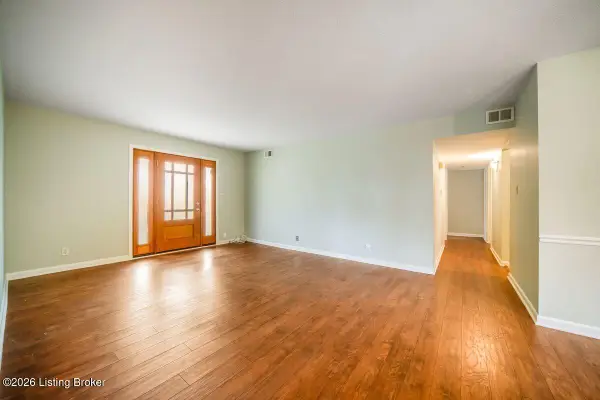 $135,000Active2 beds 2 baths988 sq. ft.
$135,000Active2 beds 2 baths988 sq. ft.1815 Gardiner Ln #G58, Louisville, KY 40205
MLS# 1704397Listed by: HOMEPAGE REALTY - New
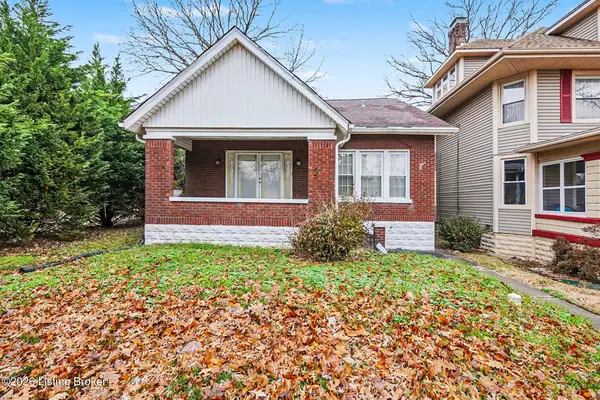 $145,000Active3 beds 1 baths2,051 sq. ft.
$145,000Active3 beds 1 baths2,051 sq. ft.4557 Southwestern Pkwy, Louisville, KY 40212
MLS# 1707214Listed by: KELLER WILLIAMS REALTY -LOU - New
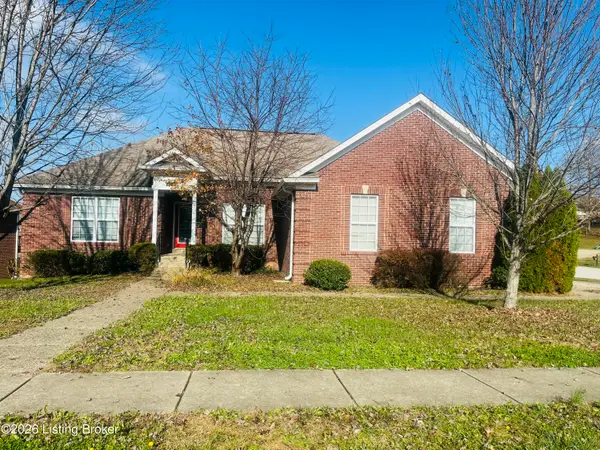 $441,250Active4 beds 3 baths2,829 sq. ft.
$441,250Active4 beds 3 baths2,829 sq. ft.9607 Keeling Ridge Rd, Louisville, KY 40291
MLS# 1707216Listed by: J. MICHAEL JONES & ASSOCIATES - New
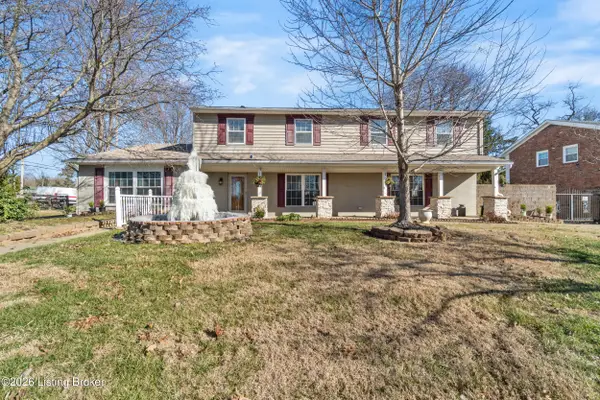 $379,000Active4 beds 4 baths2,316 sq. ft.
$379,000Active4 beds 4 baths2,316 sq. ft.1123 Girard Dr, Louisville, KY 40222
MLS# 1707217Listed by: KELLER WILLIAMS COLLECTIVE - New
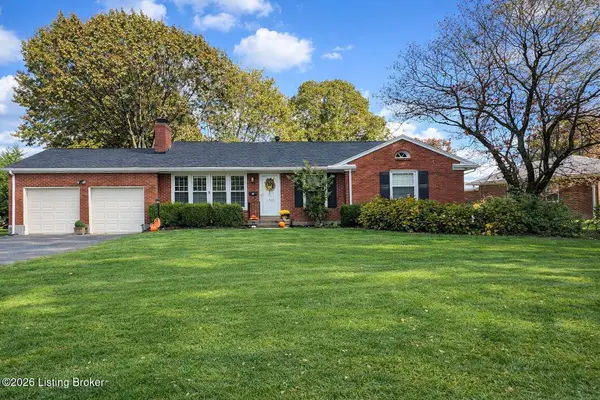 $399,900Active3 beds 2 baths2,055 sq. ft.
$399,900Active3 beds 2 baths2,055 sq. ft.1705 Girard Dr, Louisville, KY 40222
MLS# 1707211Listed by: DIYFLATFEE.COM - New
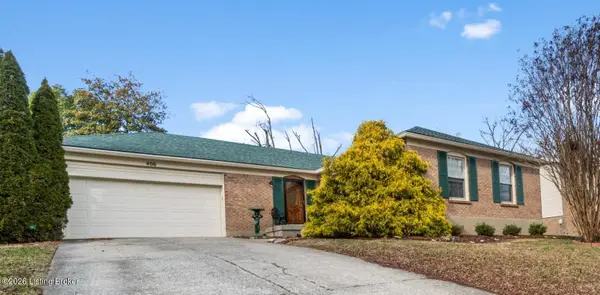 $430,000Active3 beds 3 baths2,653 sq. ft.
$430,000Active3 beds 3 baths2,653 sq. ft.406 Bermuda Way, Louisville, KY 40243
MLS# 1707205Listed by: LEGACY HOME REALTORS - New
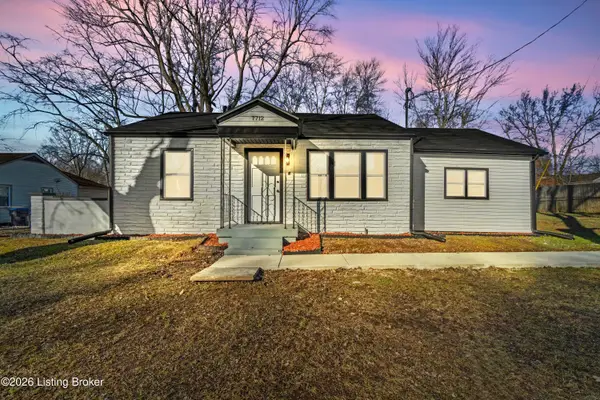 $279,900Active3 beds 2 baths1,346 sq. ft.
$279,900Active3 beds 2 baths1,346 sq. ft.7712 3rd Street Rd, Louisville, KY 40214
MLS# 1707206Listed by: EXP REALTY LLC - Open Sun, 2 to 4pmNew
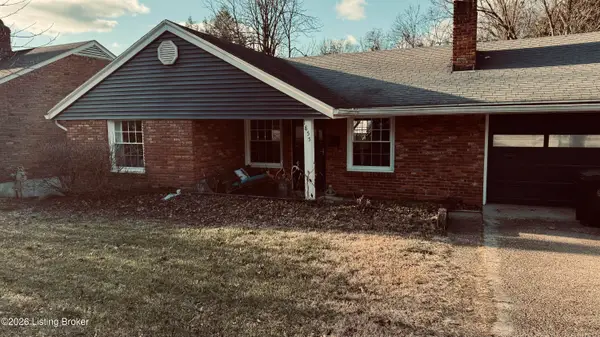 $335,000Active3 beds 2 baths2,320 sq. ft.
$335,000Active3 beds 2 baths2,320 sq. ft.1855 Gresham Rd, Louisville, KY 40205
MLS# 1707208Listed by: UNITED REAL ESTATE LOUISVILLE - New
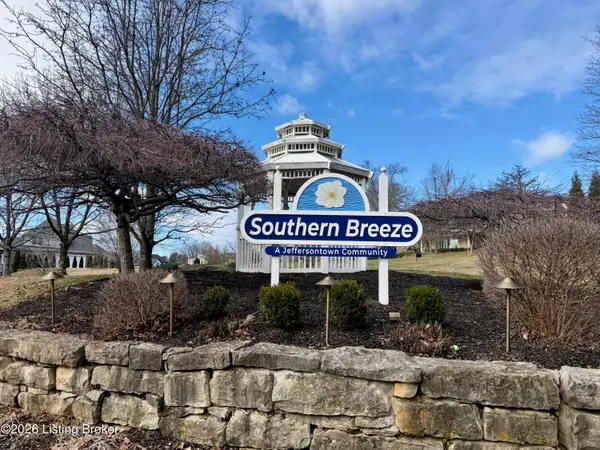 $105,000Active0.28 Acres
$105,000Active0.28 Acres9807 Southern Breeze Ln, Louisville, KY 40299
MLS# 1707202Listed by: RED EDGE REALTY - Open Sun, 2 to 4pmNew
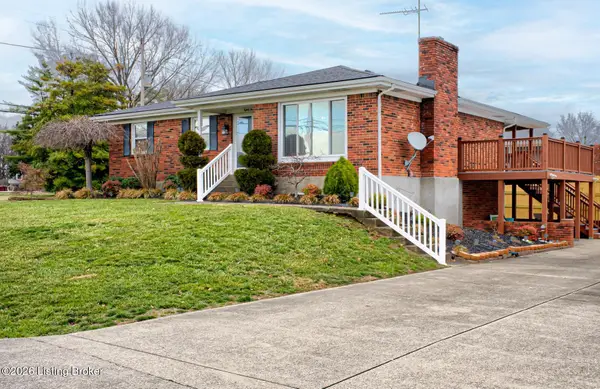 $329,900Active3 beds 3 baths2,551 sq. ft.
$329,900Active3 beds 3 baths2,551 sq. ft.8501 Gregory Way, Louisville, KY 40219
MLS# 1707184Listed by: MAYER REALTORS
