10523 Providence Dr, Louisville, KY 40291
Local realty services provided by:Schuler Bauer Real Estate ERA Powered
10523 Providence Dr,Louisville, KY 40291
$447,500
- 4 Beds
- 3 Baths
- 2,410 sq. ft.
- Single family
- Pending
Listed by:tiffany welsh
Office:homepage realty
MLS#:1696086
Source:KY_MSMLS
Price summary
- Price:$447,500
- Price per sq. ft.:$201.12
About this home
Welcome to this beautiful one-and-a-half story home in the desirable Reserve at Glenmary. The main level offers a grand two-story foyer, a formal dining room, and an updated kitchen with granite counter that opens to the cozy breakfast area. The soaring two-story living room features a fireplace and large windows that fill the space with natural light. You'll love the gleaming hardwood floors! The first-floor primary suite includes a spacious en suite bathroom with a walk-in tiled shower, separate soaking tub, private water closet, and a generous walk-in closet. A convenient laundry room leads directly to the attached two-car garage. Upstairs, you'll find three sizable bedrooms and a full hall bathroom, all connected by a charming catwalk overlooking the living room below. The partially finished walkout basement includes a versatile den, perfect for a home office, playroom, or lounge area. Enjoy outdoor living on the newly refreshed deck overlooking a private, wooded backyard as well as the lower level patio area for shade while you entertain. Additional updates include a brand-new HVAC system and a water heater that's only five years old. This well-maintained home combines traditional charm with modern updatesdon't miss your chance to make it yours!
Contact an agent
Home facts
- Year built:2003
- Listing ID #:1696086
- Added:55 day(s) ago
- Updated:September 12, 2025 at 03:40 PM
Rooms and interior
- Bedrooms:4
- Total bathrooms:3
- Full bathrooms:2
- Half bathrooms:1
- Living area:2,410 sq. ft.
Heating and cooling
- Cooling:Central Air
- Heating:Natural gas
Structure and exterior
- Year built:2003
- Building area:2,410 sq. ft.
- Lot area:0.19 Acres
Utilities
- Sewer:Public Sewer
Finances and disclosures
- Price:$447,500
- Price per sq. ft.:$201.12
New listings near 10523 Providence Dr
- Open Sun, 2 to 4pmNew
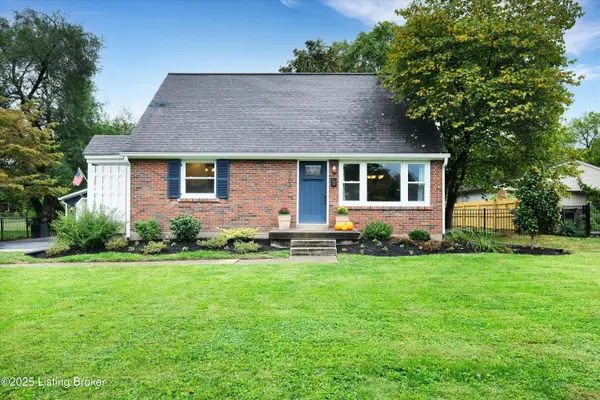 $300,000Active3 beds 2 baths1,947 sq. ft.
$300,000Active3 beds 2 baths1,947 sq. ft.2909 Miles Rd, Louisville, KY 40220
MLS# 1699154Listed by: RE SOLUTIONS LLC - New
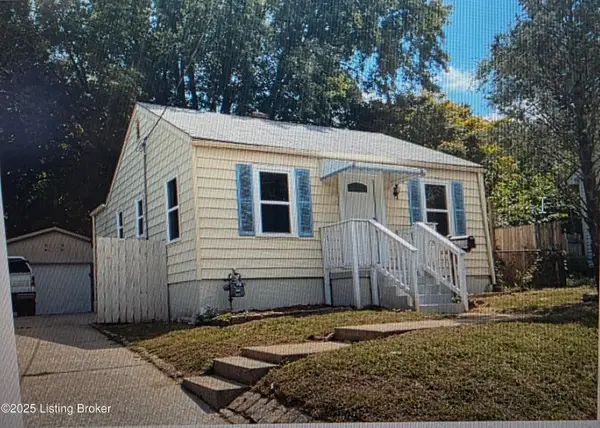 $190,000Active3 beds 1 baths1,638 sq. ft.
$190,000Active3 beds 1 baths1,638 sq. ft.4613 N Rutland Ave, Louisville, KY 40215
MLS# 1699157Listed by: ZHOMES REAL ESTATE - New
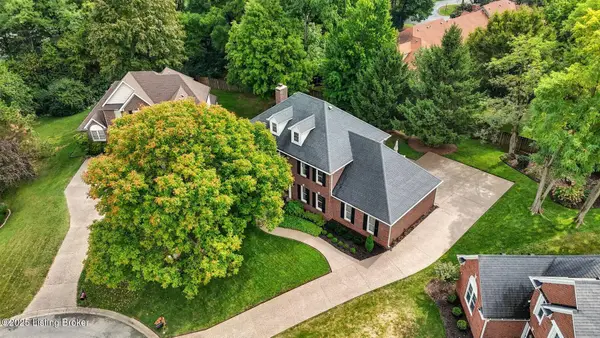 $560,000Active4 beds 3 baths3,198 sq. ft.
$560,000Active4 beds 3 baths3,198 sq. ft.3000 Westfair Cove, Louisville, KY 40241
MLS# 1699158Listed by: LENIHAN SOTHEBY'S INTERNATIONAL REALTY - New
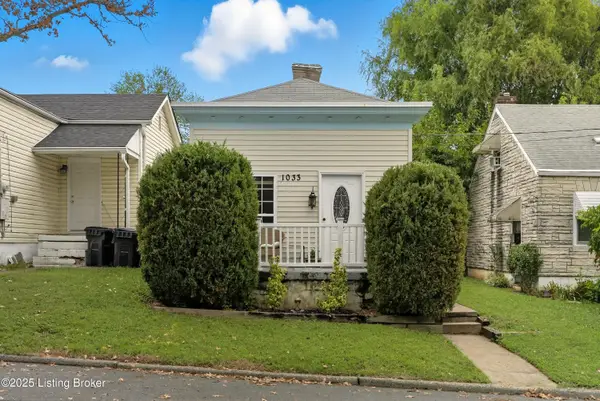 $250,000Active2 beds 2 baths1,028 sq. ft.
$250,000Active2 beds 2 baths1,028 sq. ft.1033 Mayer Ave, Louisville, KY 40217
MLS# 1699160Listed by: WHITE PICKET REAL ESTATE - New
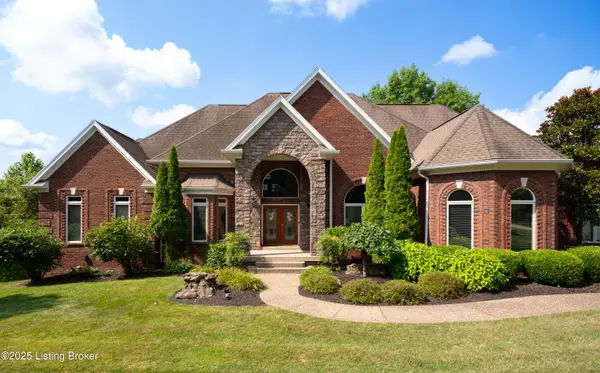 $1,124,900Active6 beds 6 baths9,472 sq. ft.
$1,124,900Active6 beds 6 baths9,472 sq. ft.2019 Shagbark Ln, Louisville, KY 40245
MLS# 1699162Listed by: BERKSHIRE HATHAWAY HOMESERVICES, PARKS & WEISBERG REALTORS - New
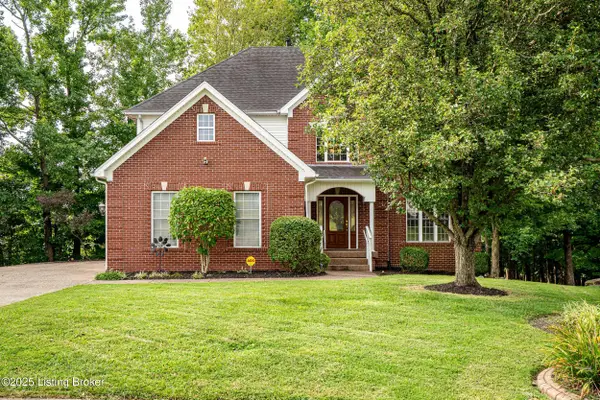 $379,900Active4 beds 3 baths2,351 sq. ft.
$379,900Active4 beds 3 baths2,351 sq. ft.9404 Summer Wynde Ct, Louisville, KY 40272
MLS# 1699164Listed by: DREAM J P PIRTLE REALTORS - New
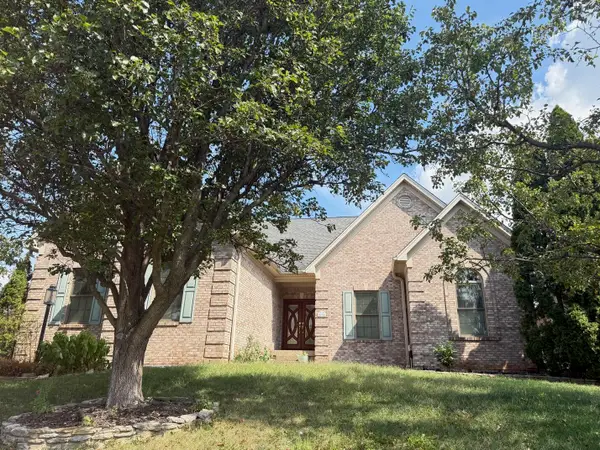 $575,000Active3 beds 4 baths3,988 sq. ft.
$575,000Active3 beds 4 baths3,988 sq. ft.8606 Binnacle Court, Louisville, KY 40220
MLS# 25502177Listed by: CENTURY 21 COMMONWEALTH R E - New
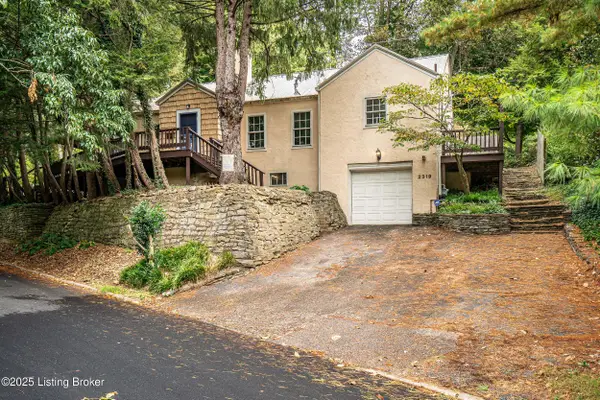 $395,000Active2 beds 2 baths1,480 sq. ft.
$395,000Active2 beds 2 baths1,480 sq. ft.2319 Cross Hill Rd, Louisville, KY 40206
MLS# 1699130Listed by: KENTUCKY SELECT PROPERTIES - New
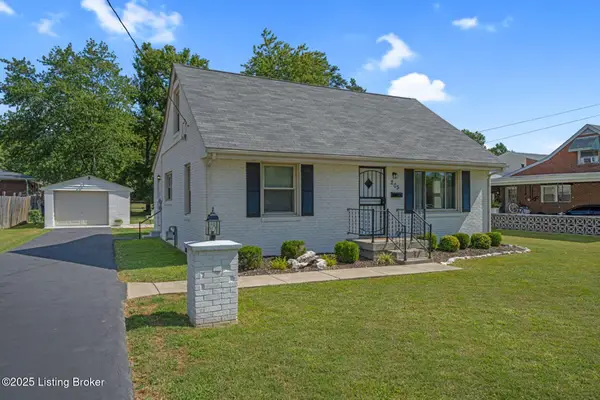 $225,000Active3 beds 1 baths1,465 sq. ft.
$225,000Active3 beds 1 baths1,465 sq. ft.205 Marytena Dr, Louisville, KY 40214
MLS# 1699133Listed by: HOMEPAGE REALTY - New
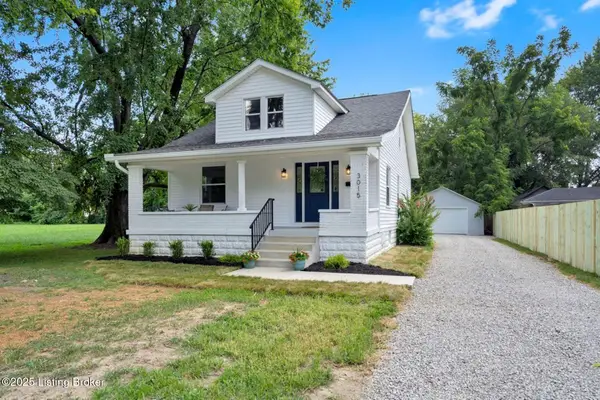 $259,000Active4 beds 2 baths1,644 sq. ft.
$259,000Active4 beds 2 baths1,644 sq. ft.3015 Wurtele Ave, Louisville, KY 40216
MLS# 1699137Listed by: HOMEPAGE REALTY
