10806 Helmsdale Ln, Louisville, KY 40243
Local realty services provided by:Schuler Bauer Real Estate ERA Powered
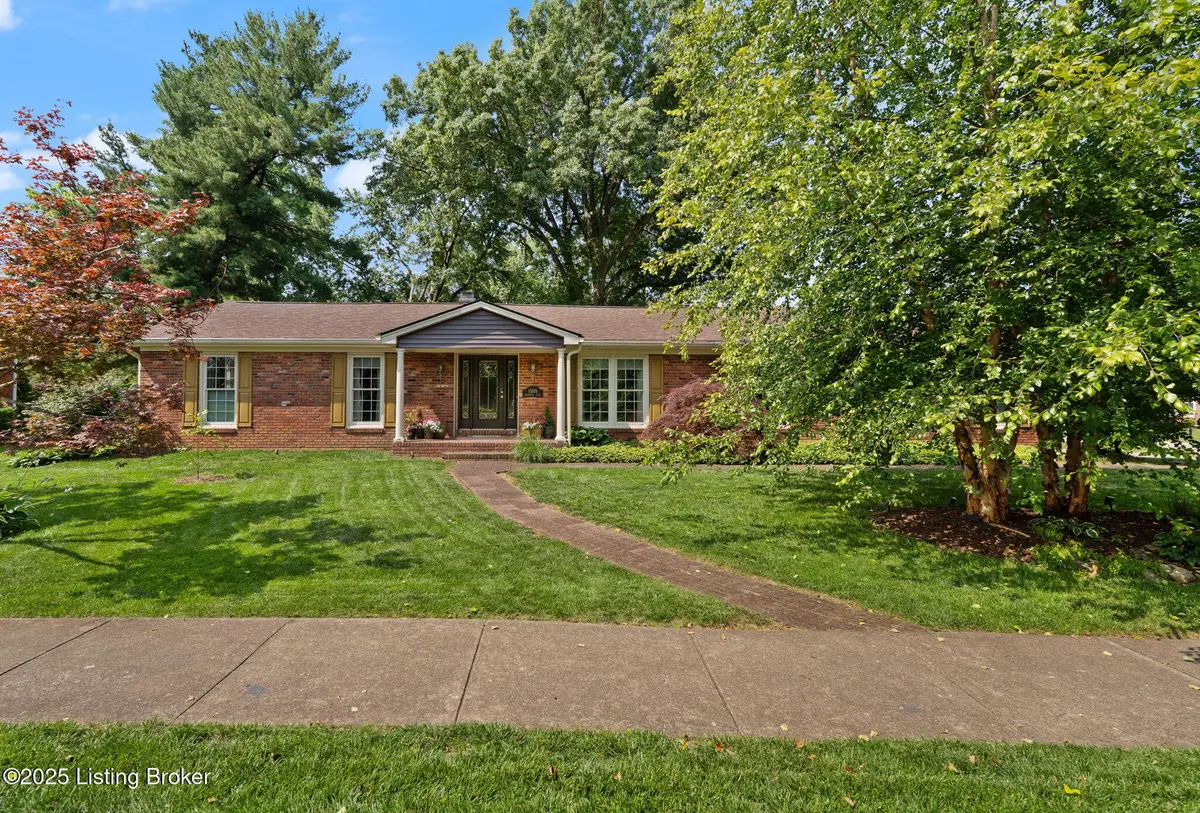
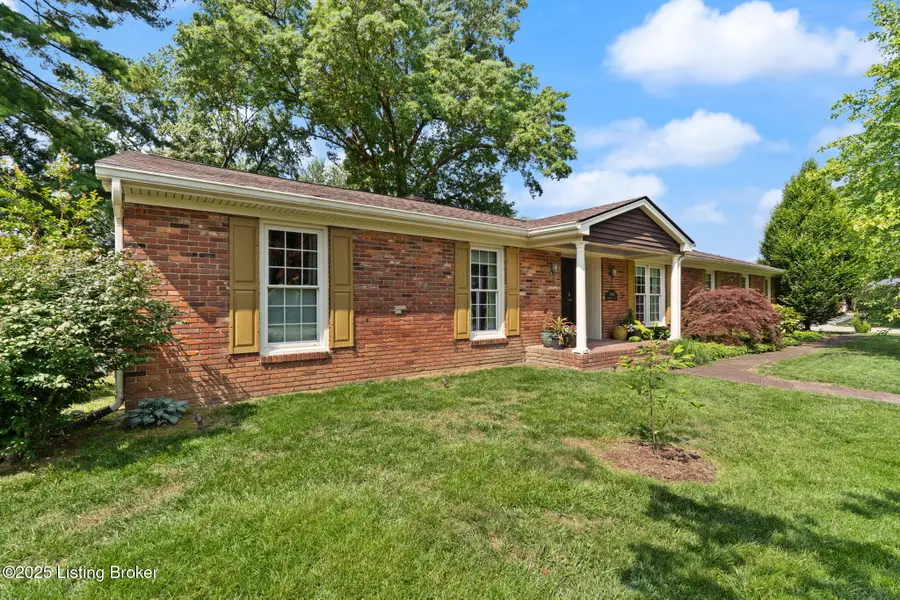
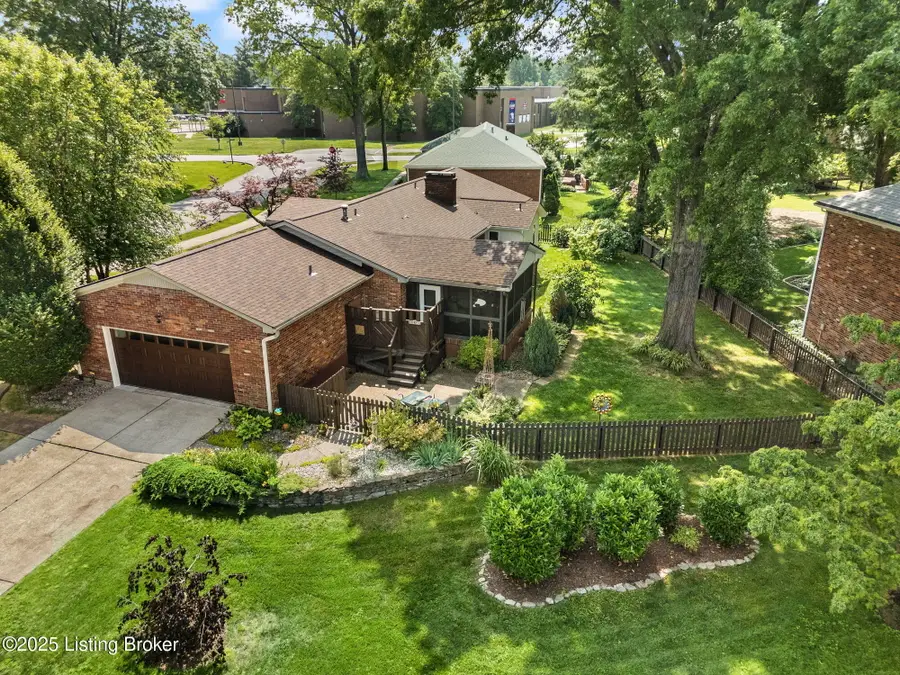
10806 Helmsdale Ln,Louisville, KY 40243
$535,000
- 4 Beds
- 3 Baths
- 3,188 sq. ft.
- Single family
- Pending
Listed by:daniel dattilo
Office:united real estate louisville
MLS#:1690644
Source:KY_MSMLS
Price summary
- Price:$535,000
- Price per sq. ft.:$256.84
About this home
Welcome to this beautifully renovated 4-bedroom, 3-full bath brick ranch located on a spacious corner lot in the highly sought-after Douglass Hills subdivision. Offering over 3100 square feet of thoughtfully designed living space, this home is ideally situated across the street from the Douglass Hills pool, Crosby Middle School, and Warren Walker Park—perfect for active lifestyles and convenience. Renovated from top to bottom in 2018, the home features a welcoming foyer with custom ceramic tile and elegant crown molding, leading into a stylish formal living room that flows seamlessly into a formal dining room. Rich hardwood floors run throughout the main level, enhancing the home's modern and open layout. The spacious family room serves as the heart of the home, showcasing a sleek gas fireplace framed by custom tile and flanked by built-in cabinetry.
The open-concept kitchen is a chef's dream, featuring custom Haas soft-close cabinets, granite countertops, a tile backsplash, a large island, and stainless steel appliancesincluding a 5-burner gas range with a vented exhaust hood. Just off the kitchen is a tiled pantry housing a stackable Maytag washer and dryer, which remain with the home. All three first-floor bedrooms are generously sized, including the primary suite, which was expanded in 2018 to include a large walk-in closet and an oversized tiled walk-in shower.
The finished lower level adds even more living space with a second primary suite featuring an egress window and full en suite bath, plus a cozy family room ideal for relaxing or entertaining. Outdoor living is equally impressive, with a lovely screened-in porch and a beautifully landscaped backyard offering privacy and tranquility. Additional upgrades include triple-pane windows with top-down bottom-up shades, new entry doors, new garage door and opener, a new roof (May 2025), and an updated electrical panel (2017). This home combines modern updates, classic charm, and an unbeatable locationschedule your tour today!
Contact an agent
Home facts
- Year built:1967
- Listing Id #:1690644
- Added:37 day(s) ago
- Updated:July 01, 2025 at 07:35 AM
Rooms and interior
- Bedrooms:4
- Total bathrooms:3
- Full bathrooms:3
- Living area:3,188 sq. ft.
Heating and cooling
- Cooling:Central Air
- Heating:FORCED AIR, Natural gas
Structure and exterior
- Year built:1967
- Building area:3,188 sq. ft.
- Lot area:0.3 Acres
Utilities
- Sewer:Public Sewer
Finances and disclosures
- Price:$535,000
- Price per sq. ft.:$256.84
New listings near 10806 Helmsdale Ln
- Open Sat, 1 to 3pmNew
 $285,000Active3 beds 2 baths1,550 sq. ft.
$285,000Active3 beds 2 baths1,550 sq. ft.10617 Bayport Rd, Louisville, KY 40299
MLS# 1694159Listed by: DIAMOND KEY REALTORS - New
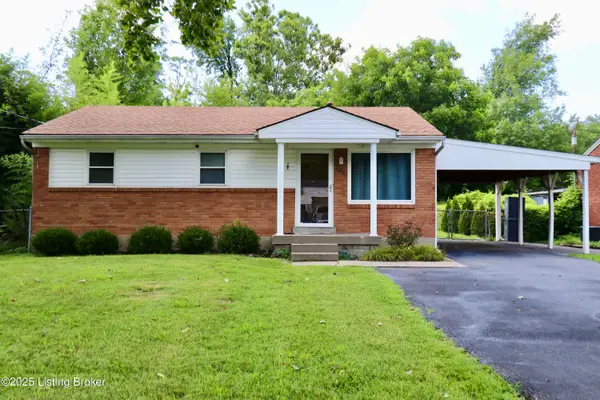 $204,900Active3 beds 1 baths945 sq. ft.
$204,900Active3 beds 1 baths945 sq. ft.1101 Lone Oak Ave, Louisville, KY 40219
MLS# 1694160Listed by: CORNERSTONE REAL ESTATE, LLC - New
 $190,000Active3 beds 3 baths1,828 sq. ft.
$190,000Active3 beds 3 baths1,828 sq. ft.7907 Apple Valley Dr, Louisville, KY 40228
MLS# 1694161Listed by: WHITE PICKET REAL ESTATE - Open Sat, 12 to 2pmNew
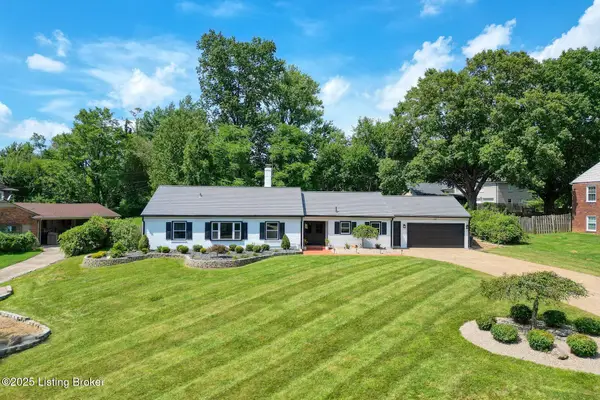 $795,000Active4 beds 2 baths2,794 sq. ft.
$795,000Active4 beds 2 baths2,794 sq. ft.607 Riverwood Pl, Louisville, KY 40207
MLS# 1694162Listed by: LENIHAN SOTHEBY'S INTERNATIONAL REALTY - New
 $225,000Active2 beds 2 baths1,185 sq. ft.
$225,000Active2 beds 2 baths1,185 sq. ft.1600 Gardiner Ln #218, Louisville, KY 40205
MLS# 1694163Listed by: UNITED REAL ESTATE LOUISVILLE - Coming Soon
 $389,900Coming Soon3 beds 4 baths
$389,900Coming Soon3 beds 4 baths8235 Eagle Creek Dr, Louisville, KY 40222
MLS# 1694158Listed by: SEMONIN REALTORS - New
 $347,000Active3 beds 2 baths1,476 sq. ft.
$347,000Active3 beds 2 baths1,476 sq. ft.17303 Curry Branch Rd, Louisville, KY 40245
MLS# 1694154Listed by: KEY ASSOCIATES SIGNATURE REALTY - New
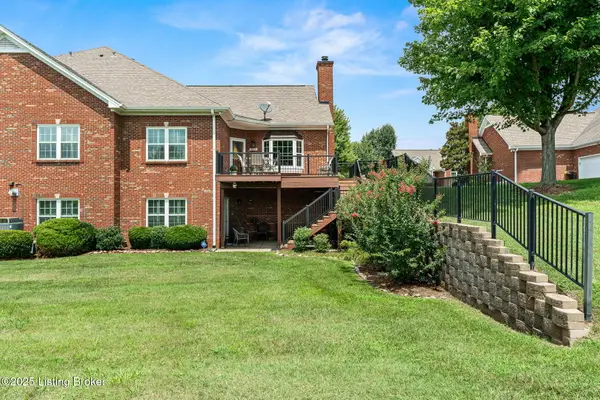 $575,000Active3 beds 3 baths2,983 sq. ft.
$575,000Active3 beds 3 baths2,983 sq. ft.8122 Saint Andrews Village Dr, Louisville, KY 40241
MLS# 1694156Listed by: EXP REALTY LLC - New
 $269,000Active4 beds 3 baths2,446 sq. ft.
$269,000Active4 beds 3 baths2,446 sq. ft.8815 Eli Dr, Louisville, KY 40291
MLS# 1694157Listed by: REAL ESTATE PROS OF KENTUCKY - Open Sun, 2 to 4pmNew
 $415,000Active3 beds 2 baths1,617 sq. ft.
$415,000Active3 beds 2 baths1,617 sq. ft.309 S Ewing Ave, Louisville, KY 40206
MLS# 1694150Listed by: UNITED REAL ESTATE LOUISVILLE
